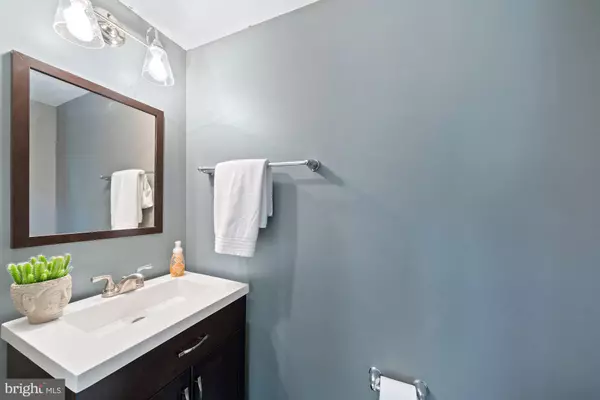$502,500
$499,900
0.5%For more information regarding the value of a property, please contact us for a free consultation.
3 Beds
4 Baths
2,120 SqFt
SOLD DATE : 07/20/2020
Key Details
Sold Price $502,500
Property Type Townhouse
Sub Type Interior Row/Townhouse
Listing Status Sold
Purchase Type For Sale
Square Footage 2,120 sqft
Price per Sqft $237
Subdivision Arcola
MLS Listing ID VALO413518
Sold Date 07/20/20
Style Other,Colonial
Bedrooms 3
Full Baths 2
Half Baths 2
HOA Fees $131/mo
HOA Y/N Y
Abv Grd Liv Area 2,120
Originating Board BRIGHT
Year Built 2013
Annual Tax Amount $4,522
Tax Year 2020
Lot Size 2,614 Sqft
Acres 0.06
Property Description
You don't want to miss the opportunity to make this stunning end unit your new home! We will be active Thursday by appt.....schedule your showing appt. now. This 3 bedroom /2 full bath/ 2 1/2 bath is absolutely beautiful ....feels like new. Open rec room on entry level(could be closed off for an office or 4th bedroom) Main level has large open floor plan. Kitchen/ large island/ beautiful built in hutch in the sitting room. This end unit is filled with natural light/beautiful trim/updated cabinets/main level hardwoods/spacious laundry room on bedroom level/ upgraded tile in bathrooms/ This end unit has the largest deck offered...you will love it for year round entertaining. SO much fun packed into this quaint little community. The Arcola center has pool w/kiddie pool/parks/dog park/indoor workout facility....so many new community features coming...more tot lots...expanded dog park/lots of common space with park benches/lawn service and yearly mulching. RUN don't walk!
Location
State VA
County Loudoun
Zoning 01
Rooms
Basement Improved, Heated, Garage Access, Full, Front Entrance, Outside Entrance, Walkout Level, Windows, Daylight, Full
Interior
Interior Features Attic, Breakfast Area
Hot Water Natural Gas
Heating Forced Air, Central
Cooling Central A/C
Equipment Built-In Microwave, Dishwasher, Disposal, Dryer, Icemaker, Microwave, Oven - Single, Oven/Range - Gas, Refrigerator, Washer
Appliance Built-In Microwave, Dishwasher, Disposal, Dryer, Icemaker, Microwave, Oven - Single, Oven/Range - Gas, Refrigerator, Washer
Heat Source Electric
Exterior
Parking Features Covered Parking, Garage - Rear Entry, Garage Door Opener, Inside Access
Garage Spaces 2.0
Amenities Available Common Grounds, Pool - Outdoor, Tot Lots/Playground
Water Access N
Roof Type Shingle
Accessibility None
Attached Garage 2
Total Parking Spaces 2
Garage Y
Building
Lot Description Front Yard, Landscaping, Poolside
Story 3
Sewer Public Sewer, Public Septic
Water Public
Architectural Style Other, Colonial
Level or Stories 3
Additional Building Above Grade, Below Grade
Structure Type 9'+ Ceilings,Dry Wall
New Construction N
Schools
Elementary Schools Creightons Corner
Middle Schools Stone Hill
High Schools Rock Ridge
School District Loudoun County Public Schools
Others
HOA Fee Include Pool(s),Snow Removal
Senior Community No
Tax ID 163371479000
Ownership Fee Simple
SqFt Source Assessor
Acceptable Financing Cash, Conventional, Other
Listing Terms Cash, Conventional, Other
Financing Cash,Conventional,Other
Special Listing Condition Standard
Read Less Info
Want to know what your home might be worth? Contact us for a FREE valuation!

Our team is ready to help you sell your home for the highest possible price ASAP

Bought with Hardeep S Saini • Regal Realty Group, Inc.

"My job is to find and attract mastery-based agents to the office, protect the culture, and make sure everyone is happy! "
14291 Park Meadow Drive Suite 500, Chantilly, VA, 20151






