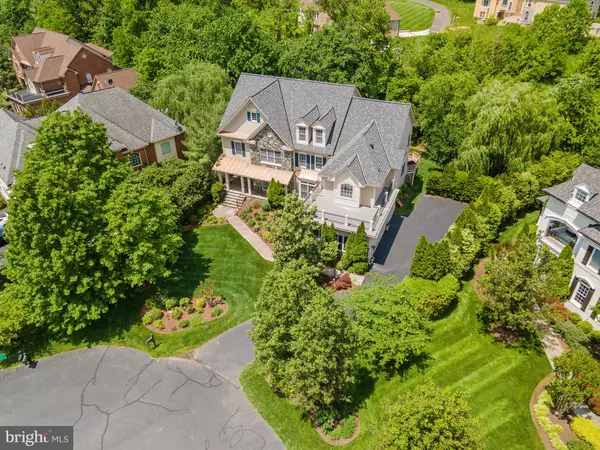$1,400,000
$1,395,000
0.4%For more information regarding the value of a property, please contact us for a free consultation.
6 Beds
5 Baths
6,595 SqFt
SOLD DATE : 07/01/2022
Key Details
Sold Price $1,400,000
Property Type Single Family Home
Sub Type Detached
Listing Status Sold
Purchase Type For Sale
Square Footage 6,595 sqft
Price per Sqft $212
Subdivision Cedar Chase
MLS Listing ID VAFX2071974
Sold Date 07/01/22
Style Colonial
Bedrooms 6
Full Baths 4
Half Baths 1
HOA Fees $58
HOA Y/N Y
Abv Grd Liv Area 5,095
Originating Board BRIGHT
Year Built 2003
Annual Tax Amount $11,528
Tax Year 2022
Lot Size 0.404 Acres
Acres 0.4
Property Description
Open Sunday June 11, 2022 from 12:00 to 2:00 PM. A great opportunity to own in this well-situated and sought after Cedar Chase community residence. Easy access to the Reston town center, Metro, Dulles International Airport and the greater Washington, DC area. Majestically-sited on .40 acre lot, this beautifully appointed home, the popular Bentley model by Keswick Builders, features 6BR & 4.5BA and offers over 5,000 square feet of extraordinary amenities on three fully finished levels. Classic architecture combined with the professionally landscaped grounds creates both curb appeal and a welcoming presence at 11629 Cedar Chase Rd. The home's open floorplan includes the spacious Conservatory which is accentuated by soaring ceilings and a dramatic two-story foyer. The upper level provides a sumptuous Primary suite, double walk-in closets and a spacious, spa-like Primary bathroom. Also located upstairs are four additional bedrooms with en-suite bathrooms. The amenities continue to the fully finished lower level which offers a LARGE recreation room, game room, Flex room, a 6th bedroom and Wet-Bar featuring a full-sized refrigerator. New Roof w/ architectural shingle.
Location
State VA
County Fairfax
Zoning 301
Rooms
Other Rooms Living Room, Dining Room, Primary Bedroom, Bedroom 2, Bedroom 3, Bedroom 4, Bedroom 5, Kitchen, Library, Foyer, Breakfast Room, Bedroom 1, Exercise Room, Great Room, Laundry, Recreation Room, Storage Room
Basement Connecting Stairway, Outside Entrance, Rear Entrance, Daylight, Full, Fully Finished
Interior
Interior Features Family Room Off Kitchen, Kitchen - Island, Kitchen - Gourmet, Dining Area, Primary Bath(s), Upgraded Countertops, Wood Floors, Floor Plan - Open, Breakfast Area, Butlers Pantry, Chair Railings, Crown Moldings, Curved Staircase, Entry Level Bedroom, Formal/Separate Dining Room, Kitchen - Eat-In, Pantry, Recessed Lighting, Soaking Tub, Walk-in Closet(s), Window Treatments, Wet/Dry Bar
Hot Water Natural Gas
Heating Forced Air, Zoned
Cooling Central A/C, Zoned
Flooring Hardwood, Carpet, Ceramic Tile
Fireplaces Number 2
Fireplaces Type Gas/Propane, Mantel(s)
Equipment Built-In Microwave, Washer, Dryer, Cooktop, Dishwasher, Disposal, Refrigerator, Extra Refrigerator/Freezer, Icemaker, Oven - Double, Exhaust Fan
Fireplace Y
Window Features Double Pane
Appliance Built-In Microwave, Washer, Dryer, Cooktop, Dishwasher, Disposal, Refrigerator, Extra Refrigerator/Freezer, Icemaker, Oven - Double, Exhaust Fan
Heat Source Natural Gas
Laundry Main Floor
Exterior
Exterior Feature Deck(s), Patio(s), Porch(es)
Parking Features Garage Door Opener
Garage Spaces 5.0
Amenities Available Jog/Walk Path, Common Grounds
Water Access N
View Garden/Lawn
Roof Type Asphalt
Accessibility None
Porch Deck(s), Patio(s), Porch(es)
Attached Garage 3
Total Parking Spaces 5
Garage Y
Building
Lot Description Cul-de-sac, Landscaping
Story 3
Foundation Concrete Perimeter
Sewer Public Sewer
Water Public
Architectural Style Colonial
Level or Stories 3
Additional Building Above Grade, Below Grade
Structure Type 2 Story Ceilings,9'+ Ceilings,Tray Ceilings
New Construction N
Schools
Elementary Schools Armstrong
Middle Schools Herndon
High Schools Herndon
School District Fairfax County Public Schools
Others
HOA Fee Include Common Area Maintenance
Senior Community No
Tax ID 6-4-17- -30A
Ownership Fee Simple
SqFt Source Assessor
Acceptable Financing Cash, Conventional, VA
Listing Terms Cash, Conventional, VA
Financing Cash,Conventional,VA
Special Listing Condition Standard
Read Less Info
Want to know what your home might be worth? Contact us for a FREE valuation!

Our team is ready to help you sell your home for the highest possible price ASAP

Bought with Fatana O Barak • Samson Properties

"My job is to find and attract mastery-based agents to the office, protect the culture, and make sure everyone is happy! "
14291 Park Meadow Drive Suite 500, Chantilly, VA, 20151






