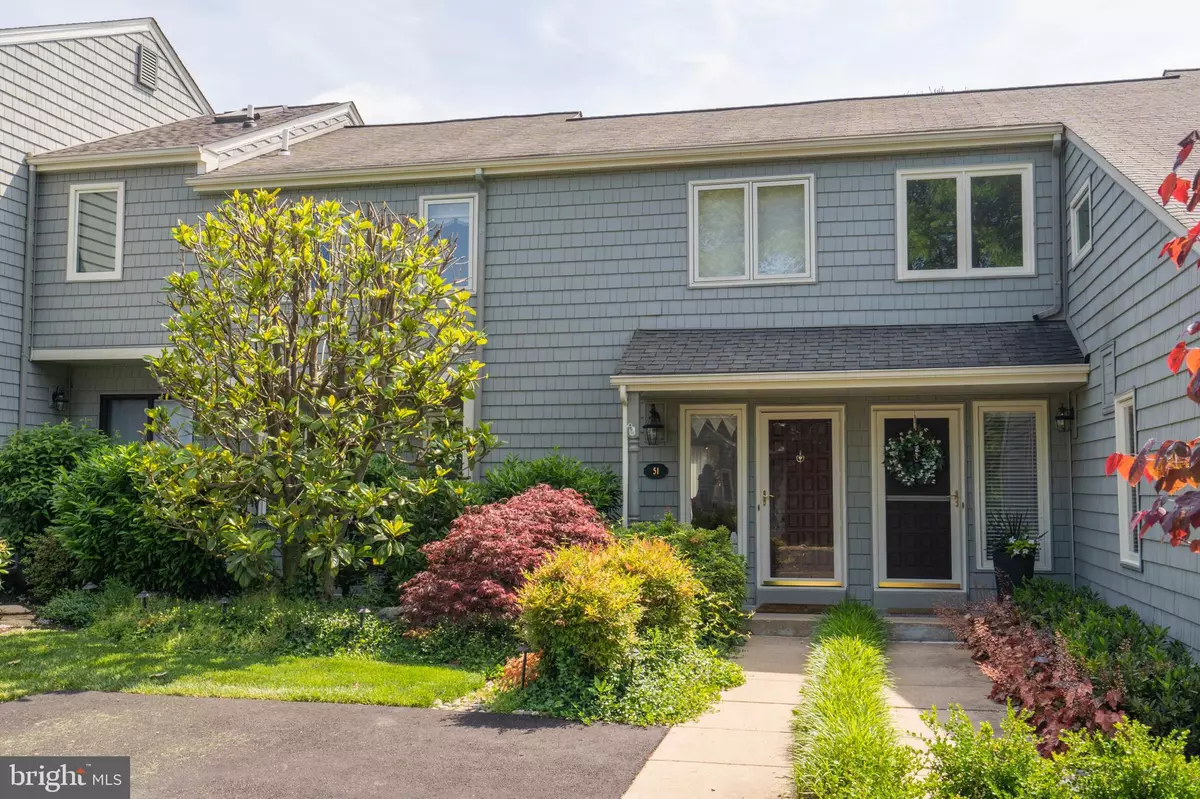$317,500
$325,000
2.3%For more information regarding the value of a property, please contact us for a free consultation.
2 Beds
3 Baths
2,116 SqFt
SOLD DATE : 07/30/2020
Key Details
Sold Price $317,500
Property Type Townhouse
Sub Type Interior Row/Townhouse
Listing Status Sold
Purchase Type For Sale
Square Footage 2,116 sqft
Price per Sqft $150
Subdivision Steeplechase
MLS Listing ID PACT508334
Sold Date 07/30/20
Style Colonial
Bedrooms 2
Full Baths 2
Half Baths 1
HOA Fees $243/mo
HOA Y/N Y
Abv Grd Liv Area 1,552
Originating Board BRIGHT
Year Built 1987
Annual Tax Amount $3,398
Tax Year 2020
Lot Size 1,656 Sqft
Acres 0.04
Lot Dimensions 0.00 x 0.00
Property Description
Welcome to this beautiful townhome in the desired community of Steeplechase. This townhome has been meticulously maintained and updated. Enter the home and the first floor has gleaming hardwood floors and an updated eat in kitchen with custom cabinets, granite countertops, glass cabinets with interior cabinet lighting and under cabinet lighting. There is also a bar area with a sink and a custom coffee maker. The dining room and family room have tons of natural light from all of the window. The french doors off the family room lead to a large deck and down the stairs to a beautiful patio with a stone bench that is very unique to this townhome. The professional landscaping and lighting make the outside a backyard oasis. The second floor has a cozy loft and two nice sized bedrooms. The hall bath has been beautifully updated with heated floors and a tile shower with glass doors. Make your way to the basement that truly has it all - updated large laundry room with tile floor and plenty of cabinets, heated floors in the main entertainment area, a bar area with sink, fridge and fabulous stone accent wall, build in storage cabinets and deck and still plenty of storage. This home is close to all major arteries and provides low maintenance living. Make your appointment today!
Location
State PA
County Chester
Area East Goshen Twp (10353)
Zoning R5
Rooms
Basement Full
Interior
Heating Heat Pump(s)
Cooling Central A/C
Fireplaces Number 1
Heat Source Electric
Exterior
Garage Spaces 2.0
Water Access N
Accessibility None
Total Parking Spaces 2
Garage N
Building
Story 2
Sewer Public Sewer
Water Public
Architectural Style Colonial
Level or Stories 2
Additional Building Above Grade, Below Grade
New Construction N
Schools
School District West Chester Area
Others
Senior Community No
Tax ID 53-06 -1863
Ownership Fee Simple
SqFt Source Assessor
Acceptable Financing Conventional
Listing Terms Conventional
Financing Conventional
Special Listing Condition Standard
Read Less Info
Want to know what your home might be worth? Contact us for a FREE valuation!

Our team is ready to help you sell your home for the highest possible price ASAP

Bought with Anand Kumar • Springer Realty Group
"My job is to find and attract mastery-based agents to the office, protect the culture, and make sure everyone is happy! "
14291 Park Meadow Drive Suite 500, Chantilly, VA, 20151






