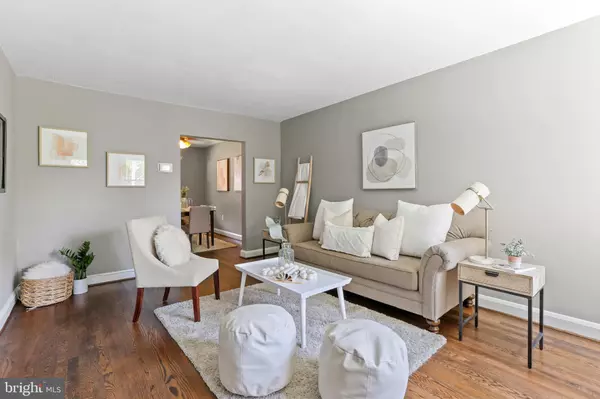$230,000
$219,900
4.6%For more information regarding the value of a property, please contact us for a free consultation.
3 Beds
1 Bath
1,024 SqFt
SOLD DATE : 06/20/2022
Key Details
Sold Price $230,000
Property Type Townhouse
Sub Type Interior Row/Townhouse
Listing Status Sold
Purchase Type For Sale
Square Footage 1,024 sqft
Price per Sqft $224
Subdivision Medfield
MLS Listing ID MDBA2045544
Sold Date 06/20/22
Style Federal
Bedrooms 3
Full Baths 1
HOA Y/N N
Abv Grd Liv Area 1,024
Originating Board BRIGHT
Year Built 1953
Annual Tax Amount $3,918
Tax Year 2021
Lot Size 1,760 Sqft
Acres 0.04
Property Description
UPDATED MEDFIELD/HAMPDEN CHARMER, IDEAL FOR FIRST TIME HOMEBUYER! Updated and well maintained 3Bed /1 Bath townhouse in rarely available Medfield! Enter from a covered front porch to an enjoyable Living room/Dining room main level. Kitchen off the dining room features solid wood cabinets and newer appliances, which leads to a covered rear porch and a large fully fenced back yard that is great for entertaining, gardening, playing, and offers potential for parking! The second level has 3 bedrooms and full bathroom with nice updates & skylight. This home boasts beautifully refinished Hardwood floors and fresh paint throughout and tons of natural light in every room. The full walk-out Basement, which can easily be transformed into additional living area in the future, houses the Washer & Dryer and mechanicals. Great Location, Close to I83 and Hampden shopping and restaurant district. Some of the many recent updates include: New Electric Range 2019, Dishwasher 2018, Refrigerator (w/ice maker) 2021, Water heater 2022, AC 2021, Roof 2016, Pella Windows & Doors 2017. This home will not disappoint and will not last long, come see it today!
Location
State MD
County Baltimore City
Zoning R-6
Rooms
Other Rooms Living Room, Dining Room, Bedroom 2, Kitchen, Bedroom 1, Utility Room, Bathroom 1, Bathroom 3
Basement Connecting Stairway, Outside Entrance, Sump Pump, Interior Access, Full
Interior
Interior Features Kitchen - Galley, Floor Plan - Traditional, Wood Floors, Dining Area, Skylight(s), Tub Shower
Hot Water Natural Gas
Heating Forced Air
Cooling Central A/C
Flooring Hardwood, Tile/Brick, Vinyl
Equipment Dishwasher, Refrigerator, Exhaust Fan, Oven/Range - Electric, Range Hood, Washer, Dryer - Gas, Water Heater
Furnishings No
Fireplace N
Window Features Double Pane,Energy Efficient,ENERGY STAR Qualified,Screens
Appliance Dishwasher, Refrigerator, Exhaust Fan, Oven/Range - Electric, Range Hood, Washer, Dryer - Gas, Water Heater
Heat Source Natural Gas
Laundry Basement
Exterior
Exterior Feature Porch(es)
Fence Rear, Fully
Water Access N
View City, Garden/Lawn, Street
Roof Type Built-Up
Street Surface Paved
Accessibility None
Porch Porch(es)
Road Frontage Public, City/County
Garage N
Building
Lot Description Front Yard, Rear Yard, No Thru Street
Story 2
Foundation Block
Sewer Public Sewer
Water Public
Architectural Style Federal
Level or Stories 2
Additional Building Above Grade, Below Grade
Structure Type Dry Wall
New Construction N
Schools
School District Baltimore City Public Schools
Others
Pets Allowed Y
Senior Community No
Tax ID 0313153576A085
Ownership Fee Simple
SqFt Source Estimated
Security Features Main Entrance Lock,Smoke Detector
Acceptable Financing Cash, Conventional, FHA, VA
Horse Property N
Listing Terms Cash, Conventional, FHA, VA
Financing Cash,Conventional,FHA,VA
Special Listing Condition Standard
Pets Allowed Cats OK, Dogs OK
Read Less Info
Want to know what your home might be worth? Contact us for a FREE valuation!

Our team is ready to help you sell your home for the highest possible price ASAP

Bought with Jeffrey A Gaines • Berkshire Hathaway HomeServices Homesale Realty

"My job is to find and attract mastery-based agents to the office, protect the culture, and make sure everyone is happy! "
14291 Park Meadow Drive Suite 500, Chantilly, VA, 20151






