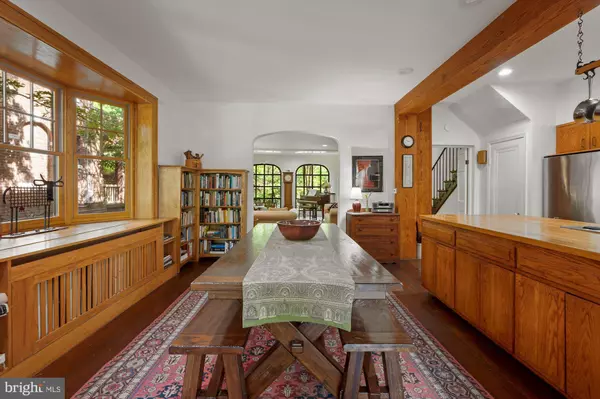$1,525,000
$1,295,000
17.8%For more information regarding the value of a property, please contact us for a free consultation.
4 Beds
3 Baths
2,134 SqFt
SOLD DATE : 06/22/2022
Key Details
Sold Price $1,525,000
Property Type Single Family Home
Sub Type Twin/Semi-Detached
Listing Status Sold
Purchase Type For Sale
Square Footage 2,134 sqft
Price per Sqft $714
Subdivision North Cleveland Park
MLS Listing ID DCDC2046410
Sold Date 06/22/22
Style Tudor
Bedrooms 4
Full Baths 3
HOA Y/N N
Abv Grd Liv Area 2,134
Originating Board BRIGHT
Year Built 1929
Annual Tax Amount $4,195
Tax Year 2021
Lot Size 4,439 Sqft
Acres 0.1
Property Description
Wow - first time on the market in almost 60 years and absolutely charming! This home has been lovingly, thoughtful renovated and updated over the years. Freshly painted and ready for new owners to live in, enjoy or bring their personal ideas.
The living room was expanded and the open floor plan is perfect for entertaining or just enjoying your happy house. There is a cozy deck to the side of the living room and a generous deck on the back with entry from the Sun Room/Breakfast area. At the back of the open kitchen is a built-in desk and shelving, great place for school work or household office. There are Four bedrooms on the 2nd level and walk-up stairs to a spacious attic that could be a fifth bedroom or an office.
The lower level has finished flexible spaces, with a shower bath and a door to the rear garden. Masks are requested for viewing the home.
Location
State DC
County Washington
Zoning R-2
Direction North
Rooms
Other Rooms Living Room, Dining Room, Primary Bedroom, Bedroom 3, Bedroom 4, Basement, Solarium, Bathroom 2, Primary Bathroom, Additional Bedroom
Basement Connecting Stairway, Improved, Outside Entrance, Interior Access, Rear Entrance, Walkout Stairs, Windows, Workshop
Interior
Interior Features Attic, Breakfast Area, Built-Ins, Ceiling Fan(s), Combination Kitchen/Dining, Floor Plan - Open, Kitchen - Galley, Kitchen - Island
Hot Water Natural Gas
Heating Hot Water, Baseboard - Hot Water, Radiator, Wood Burn Stove
Cooling Ceiling Fan(s), Window Unit(s)
Flooring Hardwood, Ceramic Tile
Fireplaces Number 1
Fireplaces Type Fireplace - Glass Doors, Mantel(s)
Equipment Cooktop, Cooktop - Down Draft, Dishwasher, Disposal, Dryer, Dryer - Electric, Dryer - Front Loading, Icemaker, Microwave, Oven - Double, Oven - Wall, Oven/Range - Electric, Refrigerator, Stainless Steel Appliances, Washer, Water Dispenser, Water Heater
Furnishings No
Fireplace Y
Window Features Bay/Bow,Double Hung,Double Pane,Replacement,Screens,Wood Frame
Appliance Cooktop, Cooktop - Down Draft, Dishwasher, Disposal, Dryer, Dryer - Electric, Dryer - Front Loading, Icemaker, Microwave, Oven - Double, Oven - Wall, Oven/Range - Electric, Refrigerator, Stainless Steel Appliances, Washer, Water Dispenser, Water Heater
Heat Source Natural Gas
Laundry Basement
Exterior
Parking Features Garage - Rear Entry
Garage Spaces 2.0
Fence Fully, Rear, Wood
Utilities Available Sewer Available, Water Available, Natural Gas Available, Electric Available
Water Access N
Roof Type Slate
Accessibility None
Road Frontage City/County, Public
Total Parking Spaces 2
Garage Y
Building
Lot Description Front Yard, Landscaping, Not In Development, Rear Yard
Story 4
Foundation Block
Sewer Public Sewer
Water Public
Architectural Style Tudor
Level or Stories 4
Additional Building Above Grade, Below Grade
Structure Type Plaster Walls,Dry Wall
New Construction N
Schools
Elementary Schools Hearst
Middle Schools Deal
High Schools Jackson-Reed
School District District Of Columbia Public Schools
Others
Pets Allowed Y
Senior Community No
Tax ID 1897//0023
Ownership Fee Simple
SqFt Source Assessor
Special Listing Condition Standard
Pets Allowed No Pet Restrictions
Read Less Info
Want to know what your home might be worth? Contact us for a FREE valuation!

Our team is ready to help you sell your home for the highest possible price ASAP

Bought with Toni A Ghazi • Compass
"My job is to find and attract mastery-based agents to the office, protect the culture, and make sure everyone is happy! "
14291 Park Meadow Drive Suite 500, Chantilly, VA, 20151






