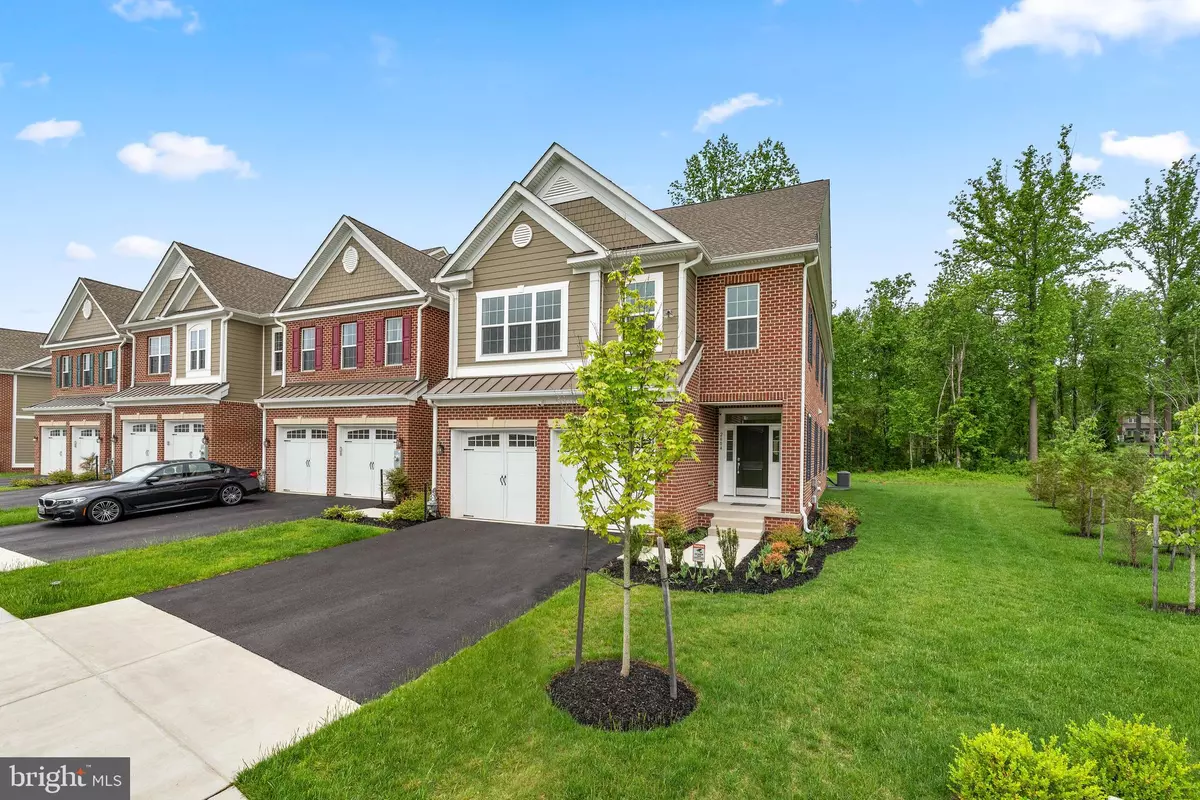$890,000
$875,000
1.7%For more information regarding the value of a property, please contact us for a free consultation.
3 Beds
4 Baths
4,498 SqFt
SOLD DATE : 07/27/2022
Key Details
Sold Price $890,000
Property Type Townhouse
Sub Type End of Row/Townhouse
Listing Status Sold
Purchase Type For Sale
Square Footage 4,498 sqft
Price per Sqft $197
Subdivision Fairways At Turf Valley
MLS Listing ID MDHW2014854
Sold Date 07/27/22
Style Transitional
Bedrooms 3
Full Baths 3
Half Baths 1
HOA Fees $194/qua
HOA Y/N Y
Abv Grd Liv Area 3,348
Originating Board BRIGHT
Year Built 2018
Annual Tax Amount $11,413
Tax Year 2022
Lot Size 4,763 Sqft
Acres 0.11
Property Description
Welcome to this brick accented end-of group villa townhome, originally a builder's model home with upgraded features and functionality offering over 4,498 sqft, a low maintenance deck, and a rear wooded view in the desirable planned golf course community Fairways at Turf Valley. Gleaming hardwoods invite you into this sun-bathed open concept home highlighted by a foyer with gorgeous white judges paneling, a fresh on trend color palette, a programmable thermostat, recessed lighting, upgraded hardwoods, a butlers pantry, a loft ideal as a media or play area, and an open home office. Central to the main level is a signature gourmet kitchen featuring plentiful work space with quartz counters, subway style backsplash, a gooseneck faucet in the sink set in a deluxe center island with breakfast bar, contemporary lighting, 42" white Shaker cabinetry, and a GE Premiere stainless steel appliance suite including a 5-burner cooktop, and a convertible range hood vented to the outside. The dining room is perfectly set for casual to formal dinners while the living room provides ideal entertainment space, displaying a stunning coffered beamed ceiling, an ambient fireplace, and access to the low maintenance composite deck. Retreat to the owner's suite presenting a crown trimmed tray ceiling, a sitting room, a designer walk-in closet, and a luxe bath with a double vanity, and a separate shower with bench seating and a rainshower head, and a free standing tub. Generously sized, the remaining bedrooms are on the upper level along with a study and bonus room giving you plenty of flex space when company arrives. Completing this home and adding more leisure and recreational space is the lower level offering a rec room with built-ins, a games area, a full bath, a home office or guest bedroom, and plenty of extra storage. Excellent location close to shopping, dining, recreation, golf courses, a resort spa, commuter routes, and more!
Location
State MD
County Howard
Zoning PGCC
Rooms
Other Rooms Living Room, Dining Room, Primary Bedroom, Sitting Room, Bedroom 2, Bedroom 3, Kitchen, Game Room, Foyer, Office, Recreation Room
Basement Interior Access, Connecting Stairway, Fully Finished, Full, Heated, Improved
Interior
Interior Features Carpet, Dining Area, Family Room Off Kitchen, Floor Plan - Open, Kitchen - Eat-In, Kitchen - Gourmet, Kitchen - Island, Primary Bath(s), Recessed Lighting, Stall Shower, Upgraded Countertops, Walk-in Closet(s), Soaking Tub, Wet/Dry Bar, Attic, Breakfast Area, Butlers Pantry, Kitchen - Table Space, Wood Floors
Hot Water Natural Gas
Heating Heat Pump(s)
Cooling Central A/C
Flooring Carpet, Hardwood, Tile/Brick
Equipment Built-In Microwave, Dryer, Washer, Exhaust Fan, Humidifier, Disposal, Refrigerator, Icemaker, Oven - Wall, Stainless Steel Appliances
Window Features Double Pane
Appliance Built-In Microwave, Dryer, Washer, Exhaust Fan, Humidifier, Disposal, Refrigerator, Icemaker, Oven - Wall, Stainless Steel Appliances
Heat Source Electric, Natural Gas
Laundry Upper Floor
Exterior
Exterior Feature Deck(s)
Parking Features Garage - Front Entry, Inside Access
Garage Spaces 4.0
Water Access N
Roof Type Architectural Shingle
Accessibility None
Porch Deck(s)
Attached Garage 2
Total Parking Spaces 4
Garage Y
Building
Lot Description Backs to Trees, Corner, Front Yard, Landscaping, Rear Yard, SideYard(s)
Story 3
Foundation Other
Sewer Public Sewer
Water Public
Architectural Style Transitional
Level or Stories 3
Additional Building Above Grade, Below Grade
Structure Type Dry Wall,9'+ Ceilings,Tray Ceilings,Other
New Construction N
Schools
Elementary Schools Manor Woods
Middle Schools Mount View
High Schools Marriotts Ridge
School District Howard County Public School System
Others
Senior Community No
Tax ID 1402600221
Ownership Fee Simple
SqFt Source Assessor
Security Features Main Entrance Lock,Smoke Detector,Sprinkler System - Indoor
Special Listing Condition Standard
Read Less Info
Want to know what your home might be worth? Contact us for a FREE valuation!

Our team is ready to help you sell your home for the highest possible price ASAP

Bought with Vinay Gulati • Dream Realty, Inc.

"My job is to find and attract mastery-based agents to the office, protect the culture, and make sure everyone is happy! "
14291 Park Meadow Drive Suite 500, Chantilly, VA, 20151






