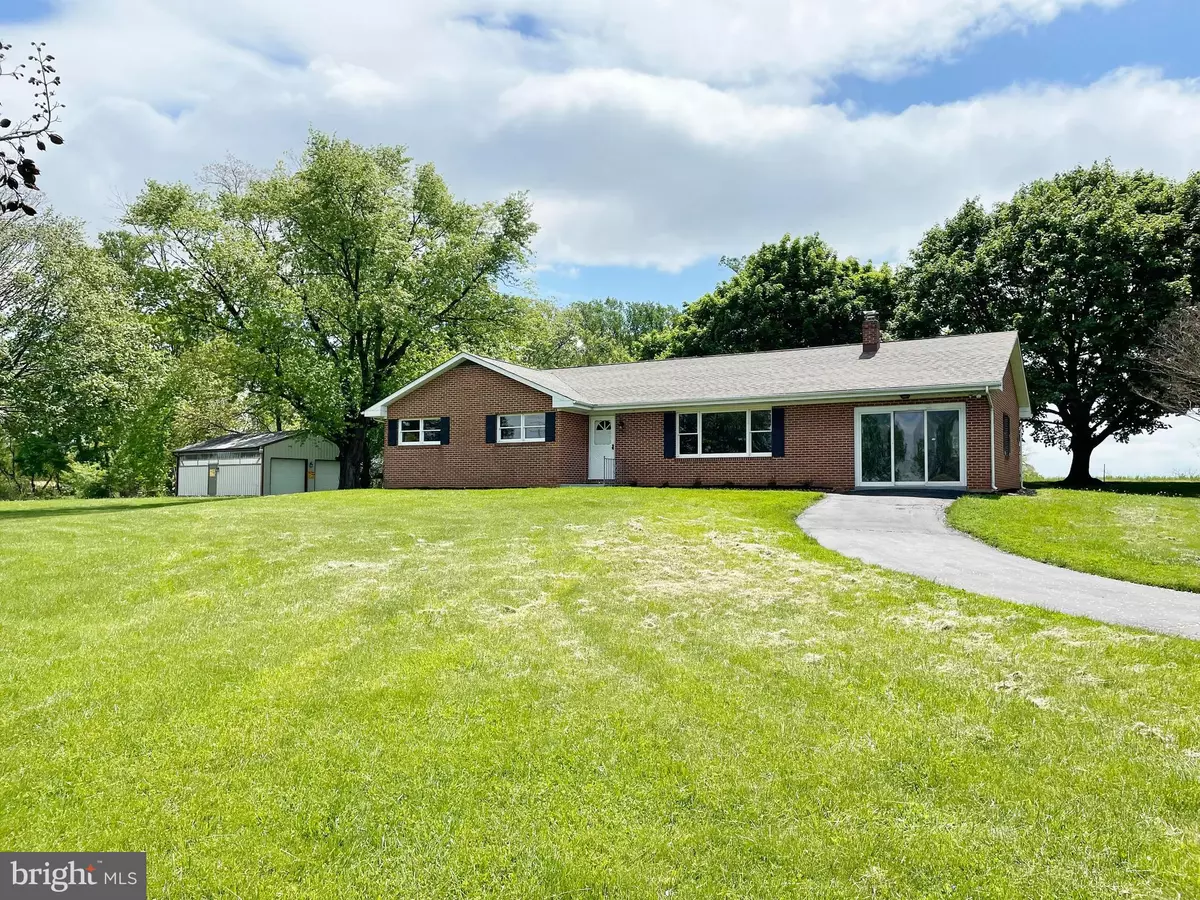$401,000
$399,500
0.4%For more information regarding the value of a property, please contact us for a free consultation.
3 Beds
2 Baths
1,888 SqFt
SOLD DATE : 06/30/2022
Key Details
Sold Price $401,000
Property Type Single Family Home
Sub Type Detached
Listing Status Sold
Purchase Type For Sale
Square Footage 1,888 sqft
Price per Sqft $212
MLS Listing ID MDCC2004820
Sold Date 06/30/22
Style Ranch/Rambler
Bedrooms 3
Full Baths 2
HOA Y/N N
Abv Grd Liv Area 1,888
Originating Board BRIGHT
Year Built 1972
Annual Tax Amount $2,981
Tax Year 2021
Lot Size 3.860 Acres
Acres 3.86
Property Description
COUNTRY ROAD LOCATION NEAR RISING SUN: 3BR, 2 bath brick rancher, non-subdivision, scenic view, 3.86 Acres. This home is freshly painted with new hardware on interior doors and newly painted cabinetry, new overhead lighting & ceiling fans. The family room was formerly a 1-car garage and could be put back, if needed. There is a laundry hookup there as well as one in the basement. Oak Hardwood floors in LR, DR, foyer, hall, & 3 BRs. The living room is large with lots of light and open dining room is a very ample size for a large gathering. Also breakfast table room in the kitchen. All appliances remain. Back deck is sizeable, good for those summer BBQs. Bonus: brand new automatic home generator powered by propane should the electricity go out. Specific details are available in documents tab. Detached, oversized, garage has 2 overhead doors with openers, a lift for mechanical work, two electric space heaters, upgraded electric service and its own driveway. Home Warranty incl. Dont miss this one! They don't come along every day!
Location
State MD
County Cecil
Zoning NAR
Rooms
Other Rooms Living Room, Dining Room, Primary Bedroom, Bedroom 2, Bedroom 3, Kitchen, Family Room, Foyer, Primary Bathroom
Basement Connecting Stairway, Unfinished
Main Level Bedrooms 3
Interior
Interior Features Floor Plan - Traditional, Formal/Separate Dining Room, Kitchen - Table Space, Water Treat System, Family Room Off Kitchen, Ceiling Fan(s)
Hot Water Electric
Heating Forced Air
Cooling Central A/C, Ceiling Fan(s)
Flooring Hardwood, Vinyl
Equipment Refrigerator, Cooktop, Oven - Wall, Dishwasher, Range Hood, Washer/Dryer Hookups Only, Washer, Dryer - Electric, Water Conditioner - Owned
Window Features Double Pane
Appliance Refrigerator, Cooktop, Oven - Wall, Dishwasher, Range Hood, Washer/Dryer Hookups Only, Washer, Dryer - Electric, Water Conditioner - Owned
Heat Source Oil
Laundry Hookup, Main Floor, Basement
Exterior
Parking Features Garage Door Opener, Oversized, Garage - Side Entry
Garage Spaces 5.0
Water Access N
View Scenic Vista
Roof Type Architectural Shingle
Accessibility None
Total Parking Spaces 5
Garage Y
Building
Lot Description Level, Road Frontage, Unrestricted, Not In Development, Rural
Story 2
Foundation Block
Sewer On Site Septic
Water Well
Architectural Style Ranch/Rambler
Level or Stories 2
Additional Building Above Grade, Below Grade
Structure Type Dry Wall
New Construction N
Schools
Elementary Schools Rising Sun
Middle Schools Rising Sun
High Schools Rising Sun
School District Cecil County Public Schools
Others
Senior Community No
Tax ID 0806007716
Ownership Fee Simple
SqFt Source Assessor
Special Listing Condition Standard
Read Less Info
Want to know what your home might be worth? Contact us for a FREE valuation!

Our team is ready to help you sell your home for the highest possible price ASAP

Bought with Jessica N Sauls • Keller Williams Realty Partners
"My job is to find and attract mastery-based agents to the office, protect the culture, and make sure everyone is happy! "
14291 Park Meadow Drive Suite 500, Chantilly, VA, 20151






