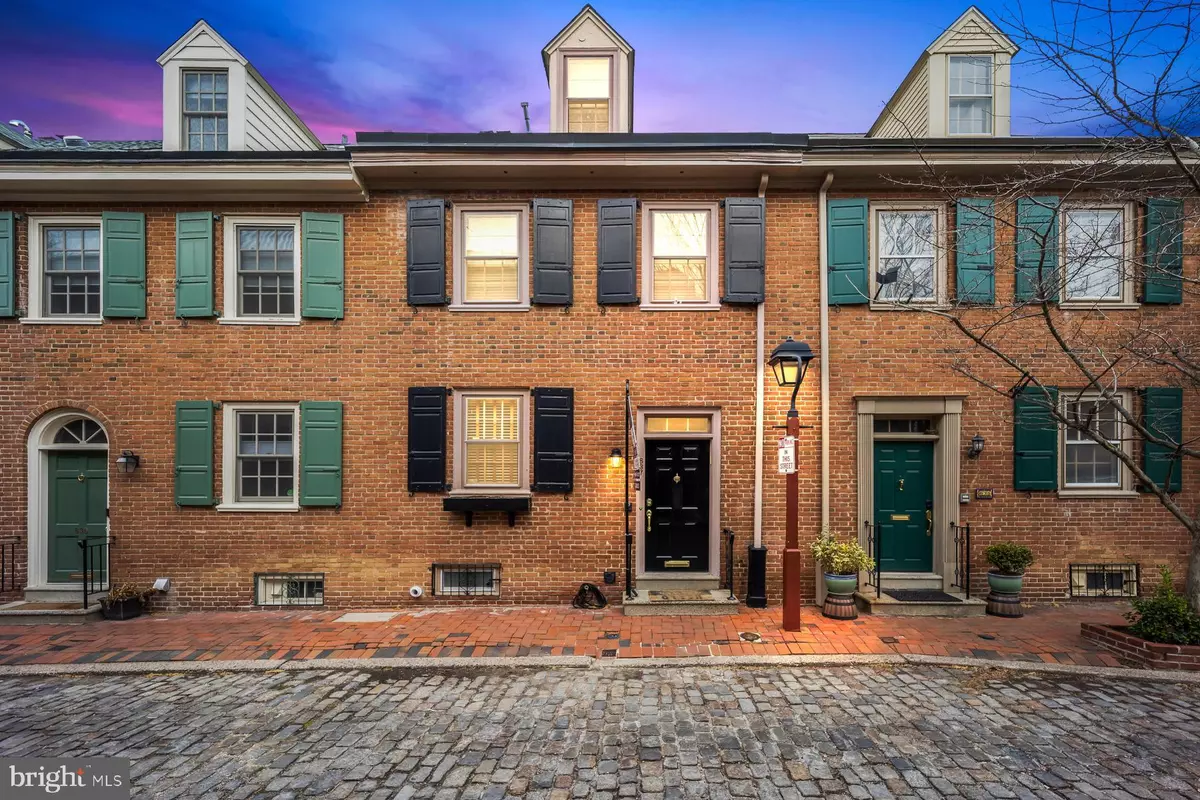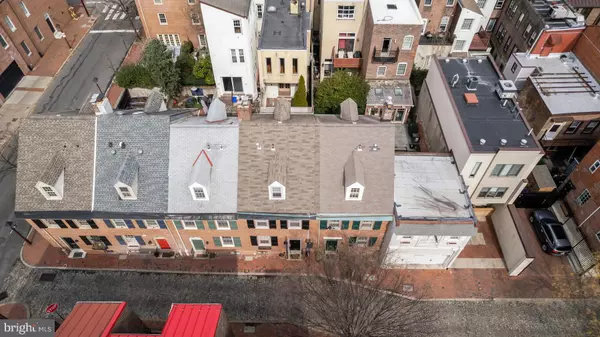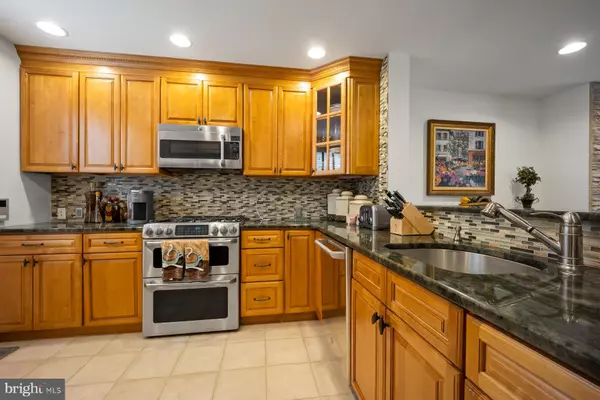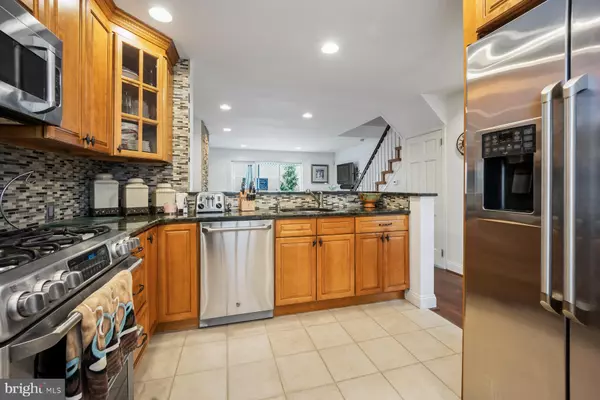$735,000
$715,000
2.8%For more information regarding the value of a property, please contact us for a free consultation.
3 Beds
3 Baths
1,515 SqFt
SOLD DATE : 05/31/2022
Key Details
Sold Price $735,000
Property Type Townhouse
Sub Type Interior Row/Townhouse
Listing Status Sold
Purchase Type For Sale
Square Footage 1,515 sqft
Price per Sqft $485
Subdivision Society Hill
MLS Listing ID PAPH2089138
Sold Date 05/31/22
Style Traditional
Bedrooms 3
Full Baths 2
Half Baths 1
HOA Y/N N
Abv Grd Liv Area 1,515
Originating Board BRIGHT
Year Built 1970
Annual Tax Amount $8,629
Tax Year 2022
Lot Size 838 Sqft
Acres 0.02
Lot Dimensions 18.00 x 47.00
Property Description
Tucked away down a quiet, beautiful charming brick walkway, this three story contemporary townhome is located in the heart of Washington Square. This home is a 3 bedroom 2.5 bathroom with an open living/dining room with a gas fireplace , and sliding doors to a landscaped outdoor space perfect for entertaining. The home has hardwood floors throughout that has been well maintained. The kitchen and Baths have been recently updated, all stainless steel appliances, granite countertops and tile backsplash. On the second level you will find 2 generously sized bedrooms and full renovated bathroom. The third level is fully finished with built in bookcases, and attic access. Roof is approximately 9 years old , air conditioner about 4 years old & has a security system .There is an option to rent 2 parking spaces less then a block away. Located in the middle of everything but away from all the hustle of the city. This home has it all!! A walkers' and bikers' paradise. Steps away from Antique Row, Louis Khan Park, Seger Park, The avenue of the Arts, Whole foods and Pennsylvania and Jefferson Hospital as well as the University of Pennsylvania. A few steps to public transportation, and all the world class restaurants. The only thing missing is YOU !!
Location
State PA
County Philadelphia
Area 19147 (19147)
Zoning RSA5
Rooms
Basement Fully Finished
Main Level Bedrooms 3
Interior
Interior Features Breakfast Area, Built-Ins, Dining Area, Kitchen - Gourmet, Pantry, Tub Shower, Upgraded Countertops, Walk-in Closet(s), Window Treatments, Wood Floors
Hot Water Natural Gas
Heating Energy Star Heating System, Hot Water
Cooling Central A/C
Flooring Hardwood
Fireplaces Number 1
Fireplaces Type Gas/Propane
Equipment Built-In Microwave, Built-In Range, Dishwasher, Disposal, Dryer, Dryer - Gas, ENERGY STAR Refrigerator, Icemaker, Microwave, Oven - Self Cleaning, Oven - Single, Refrigerator, Stainless Steel Appliances, Water Heater
Fireplace Y
Appliance Built-In Microwave, Built-In Range, Dishwasher, Disposal, Dryer, Dryer - Gas, ENERGY STAR Refrigerator, Icemaker, Microwave, Oven - Self Cleaning, Oven - Single, Refrigerator, Stainless Steel Appliances, Water Heater
Heat Source Natural Gas
Laundry Basement
Exterior
Utilities Available Cable TV, Phone
Water Access N
Roof Type Shingle
Accessibility None
Garage N
Building
Story 3
Foundation Slab
Sewer Public Sewer
Water Public
Architectural Style Traditional
Level or Stories 3
Additional Building Above Grade, Below Grade
Structure Type Dry Wall
New Construction N
Schools
Elementary Schools Mc Call Gen George
School District The School District Of Philadelphia
Others
Pets Allowed Y
Senior Community No
Tax ID 051197915
Ownership Fee Simple
SqFt Source Assessor
Security Features Electric Alarm
Acceptable Financing Cash, Conventional
Listing Terms Cash, Conventional
Financing Cash,Conventional
Special Listing Condition Standard
Pets Allowed No Pet Restrictions
Read Less Info
Want to know what your home might be worth? Contact us for a FREE valuation!

Our team is ready to help you sell your home for the highest possible price ASAP

Bought with Marc Silver • Compass RE
"My job is to find and attract mastery-based agents to the office, protect the culture, and make sure everyone is happy! "
14291 Park Meadow Drive Suite 500, Chantilly, VA, 20151






