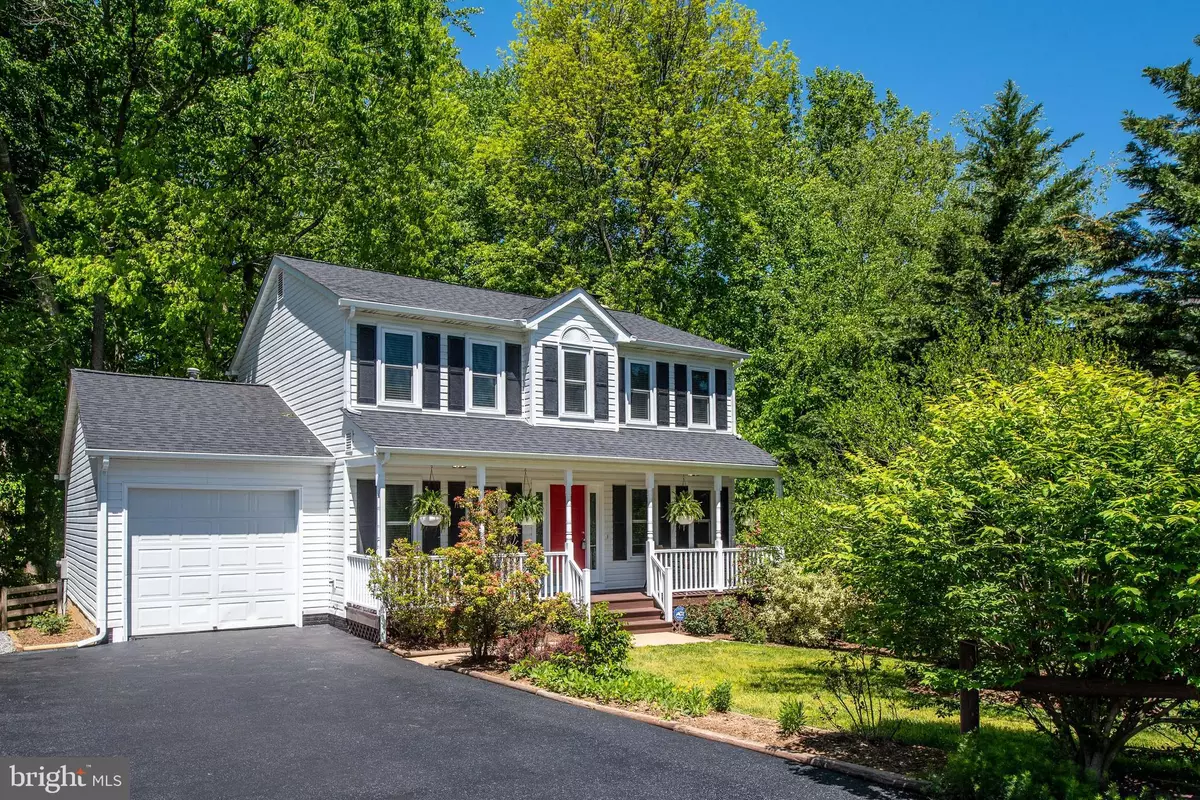$410,000
$410,000
For more information regarding the value of a property, please contact us for a free consultation.
3 Beds
3 Baths
1,670 SqFt
SOLD DATE : 06/16/2022
Key Details
Sold Price $410,000
Property Type Single Family Home
Sub Type Detached
Listing Status Sold
Purchase Type For Sale
Square Footage 1,670 sqft
Price per Sqft $245
Subdivision Stonemill
MLS Listing ID VASP2009602
Sold Date 06/16/22
Style Colonial
Bedrooms 3
Full Baths 2
Half Baths 1
HOA Fees $35/qua
HOA Y/N Y
Abv Grd Liv Area 1,670
Originating Board BRIGHT
Year Built 1994
Annual Tax Amount $2,061
Tax Year 2021
Lot Size 0.520 Acres
Acres 0.52
Property Description
Ready for a gorgeous home thats been renovated from top to bottom and doesnt break the bank? How about a home with instant equity available for the taking? Sounds too good to be true, well its not! This glistening colonial shines with loads of updates: NEW ROOF w/ a 50-year transferrable warranty, NEW WINDOWS, NEW CARPET, NEW PORCH RAILINGS, REFURBED DECK, FRESH PAINT THROUGHOUT, & NEWER WATER HEATER. The kitchen boasts granite counters, ss appliances, an oversized pantry, gas stove, with a cozy & bright breakfast nook. The living room offers a picturesque window that captures the scenic view of the lush wooded fully fenced backyard that backs to a protected stream and protected land. The woodstove is perfect for cooler evenings; while the whole house fan immediately circulates air throughout the entire home. There are 3 spacious bedrooms upstairs, with a clean and crisp renovated primary bathroom and sizeable walk-in closet. The walkout basement features a huge finished family room as well as an area for a 4th BEDROOM that is framed/drywalled and ready to become your in-law suite, teenagers private oasis, or any bonus room your heart desires! The utility room has a space plumbed for a full bath. This home truly is move in ready and checks off all the boxes! Settle right in before summer begins and enjoy the community pool! Dont let this one pass you by. Act fast before this beauty becomes someone elses dream come true & Home Sweet Home.
Location
State VA
County Spotsylvania
Zoning RU
Rooms
Other Rooms Living Room, Dining Room, Primary Bedroom, Bedroom 2, Bedroom 3, Kitchen, Family Room, Den, Utility Room, Primary Bathroom, Half Bath, Additional Bedroom
Basement Connecting Stairway, Heated, Improved, Interior Access, Outside Entrance, Partially Finished, Rough Bath Plumb, Space For Rooms
Interior
Interior Features Attic/House Fan, Carpet, Ceiling Fan(s), Combination Kitchen/Living, Dining Area, Floor Plan - Traditional, Kitchen - Eat-In, Pantry, Upgraded Countertops, Walk-in Closet(s), Wood Floors, Wood Stove
Hot Water Natural Gas
Heating Heat Pump(s)
Cooling Ceiling Fan(s), Central A/C, Attic Fan, Whole House Fan
Flooring Carpet, Hardwood, Tile/Brick
Fireplaces Number 1
Fireplaces Type Wood, Mantel(s)
Equipment Built-In Microwave, Dishwasher, Disposal, Dryer, Extra Refrigerator/Freezer, Oven/Range - Gas, Refrigerator, Stainless Steel Appliances, Washer, Water Heater
Furnishings Partially
Fireplace Y
Appliance Built-In Microwave, Dishwasher, Disposal, Dryer, Extra Refrigerator/Freezer, Oven/Range - Gas, Refrigerator, Stainless Steel Appliances, Washer, Water Heater
Heat Source Electric
Laundry Basement
Exterior
Parking Features Garage - Front Entry
Garage Spaces 1.0
Amenities Available Pool - Outdoor, Tot Lots/Playground
Water Access N
Roof Type Architectural Shingle
Accessibility None
Attached Garage 1
Total Parking Spaces 1
Garage Y
Building
Lot Description Stream/Creek, Trees/Wooded
Story 3
Foundation Permanent
Sewer Public Sewer
Water Public
Architectural Style Colonial
Level or Stories 3
Additional Building Above Grade
New Construction N
Schools
Elementary Schools Courthouse Road
Middle Schools Spotsylvania
High Schools Courtland
School District Spotsylvania County Public Schools
Others
HOA Fee Include Pool(s),Common Area Maintenance
Senior Community No
Tax ID 35J3-129-
Ownership Fee Simple
SqFt Source Assessor
Security Features Security System
Acceptable Financing Cash, Conventional, FHA, USDA, VA, VHDA
Horse Property N
Listing Terms Cash, Conventional, FHA, USDA, VA, VHDA
Financing Cash,Conventional,FHA,USDA,VA,VHDA
Special Listing Condition Standard
Read Less Info
Want to know what your home might be worth? Contact us for a FREE valuation!

Our team is ready to help you sell your home for the highest possible price ASAP

Bought with Michael Steven Mejia • Compass

"My job is to find and attract mastery-based agents to the office, protect the culture, and make sure everyone is happy! "
14291 Park Meadow Drive Suite 500, Chantilly, VA, 20151






