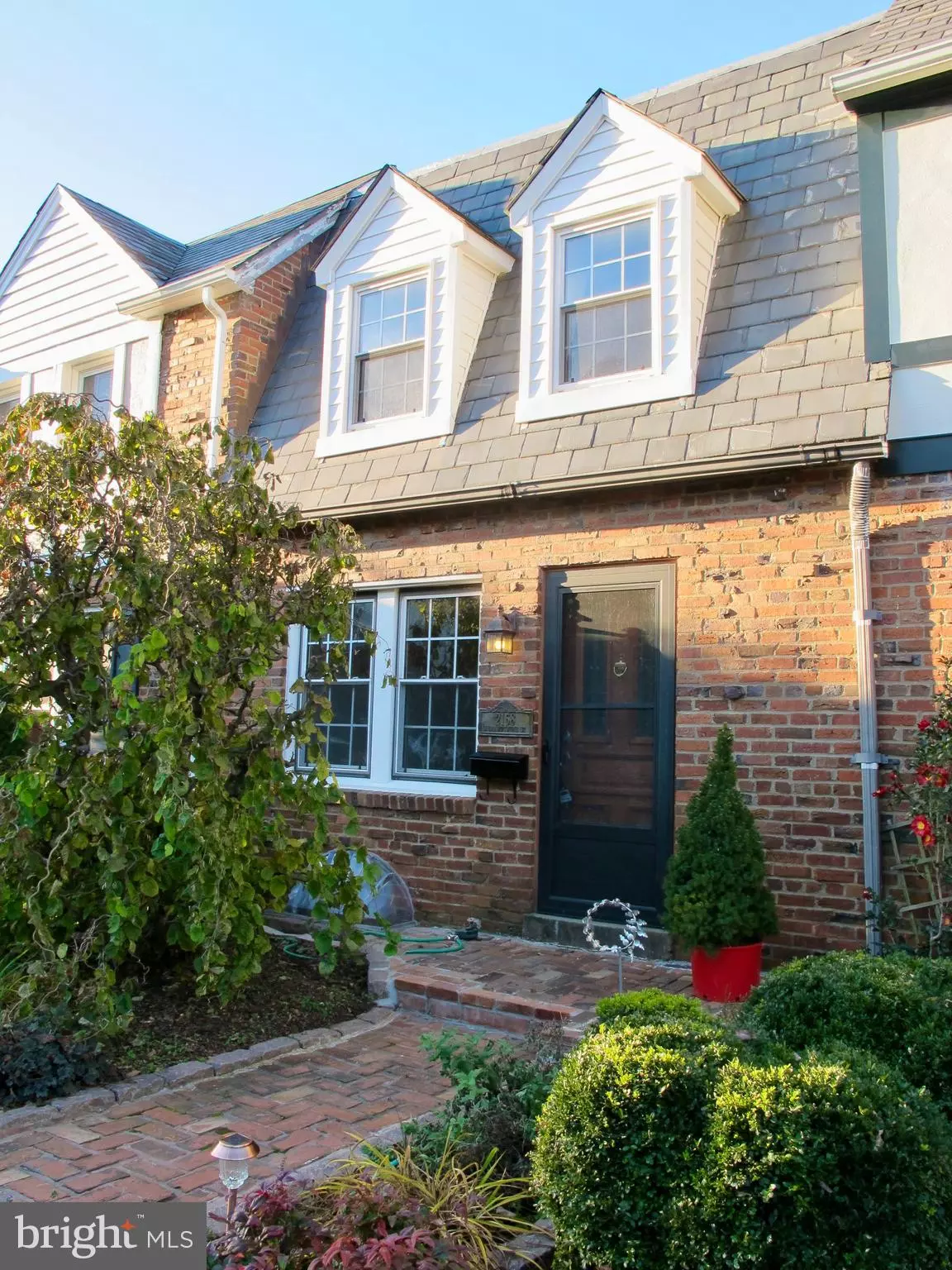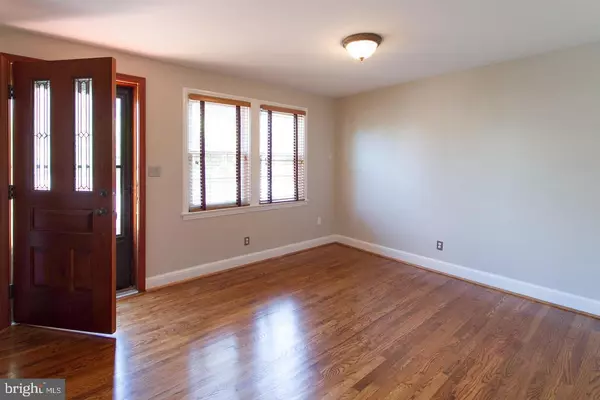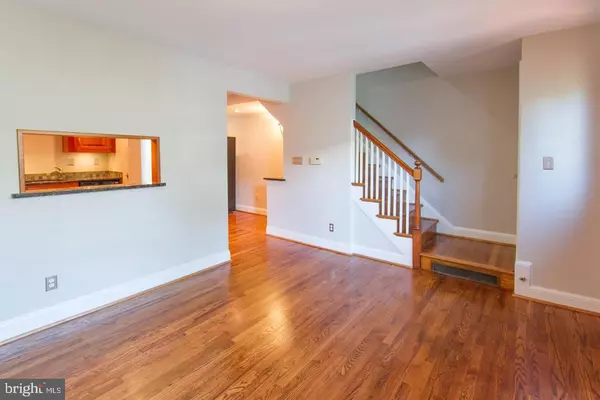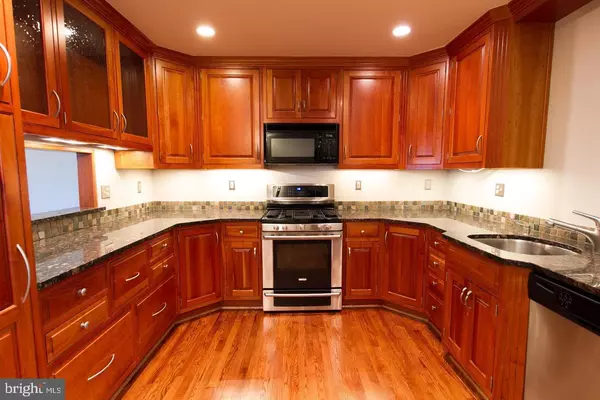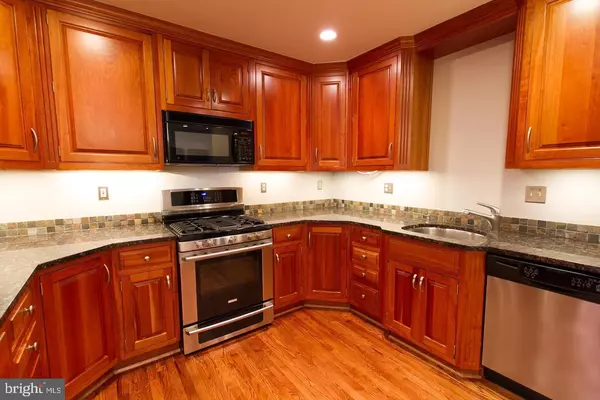$675,000
$665,000
1.5%For more information regarding the value of a property, please contact us for a free consultation.
2 Beds
2 Baths
1,314 SqFt
SOLD DATE : 01/14/2022
Key Details
Sold Price $675,000
Property Type Townhouse
Sub Type Interior Row/Townhouse
Listing Status Sold
Purchase Type For Sale
Square Footage 1,314 sqft
Price per Sqft $513
Subdivision Glebewood
MLS Listing ID VAAR2008420
Sold Date 01/14/22
Style Colonial
Bedrooms 2
Full Baths 2
HOA Y/N N
Abv Grd Liv Area 1,004
Originating Board BRIGHT
Year Built 1938
Annual Tax Amount $6,270
Tax Year 2021
Lot Size 1,665 Sqft
Acres 0.04
Property Description
Nicely updated 3 level townhouse in North Arlington's Historic Glebewood Village. 2 Bedrooms, 2 Full Baths with finished Basement Rec Room. Gleaming refinished hardwood floors on main and upper levels. Fresh paint throughout and newly carpeted basement. Exquisite Gourmet Kitchen with Granite Surfaces and tons of custom cabinetry. New HVAC and hot water heater. Updated windows. Remodeled Basement Bathroom. Beautiful Bonus Sunroom with spacious private Patio for entertaining. Check out the private parking space in rear! Walk to nearby shops and restaurants. Easy commute via I-66, or the GW Parkway. Minutes to DC, Georgetown, the Pentagon, Ballston and Clarendon neighborhoods. No HOA!
Location
State VA
County Arlington
Zoning R2-7
Direction East
Rooms
Basement Other
Interior
Interior Features Kitchen - Eat-In, Kitchen - Table Space, Kitchen - Gourmet, Family Room Off Kitchen, Wood Floors, Chair Railings, Upgraded Countertops, Window Treatments, Floor Plan - Open
Hot Water Natural Gas
Heating Forced Air
Cooling Central A/C
Equipment Washer, Dryer, Disposal, Dishwasher, Microwave, Icemaker, Refrigerator, Oven/Range - Gas
Fireplace N
Appliance Washer, Dryer, Disposal, Dishwasher, Microwave, Icemaker, Refrigerator, Oven/Range - Gas
Heat Source Natural Gas
Laundry Basement
Exterior
Exterior Feature Patio(s)
Fence Fully
Utilities Available Water Available, Sewer Available, Phone Available, Natural Gas Available, Electric Available, Cable TV Available
Water Access N
Roof Type Slate
Accessibility None
Porch Patio(s)
Garage N
Building
Story 3
Foundation Crawl Space, Brick/Mortar
Sewer Public Sewer
Water Public
Architectural Style Colonial
Level or Stories 3
Additional Building Above Grade, Below Grade
New Construction N
Schools
School District Arlington County Public Schools
Others
Senior Community No
Tax ID 07-006-043
Ownership Fee Simple
SqFt Source Assessor
Special Listing Condition Standard
Read Less Info
Want to know what your home might be worth? Contact us for a FREE valuation!

Our team is ready to help you sell your home for the highest possible price ASAP

Bought with Kevin Woods • Pearson Smith Realty, LLC
"My job is to find and attract mastery-based agents to the office, protect the culture, and make sure everyone is happy! "
14291 Park Meadow Drive Suite 500, Chantilly, VA, 20151

