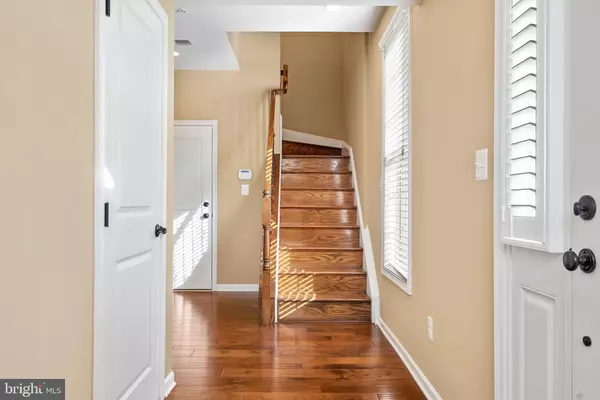$775,000
$775,000
For more information regarding the value of a property, please contact us for a free consultation.
3 Beds
5 Baths
3,244 SqFt
SOLD DATE : 01/28/2022
Key Details
Sold Price $775,000
Property Type Townhouse
Sub Type End of Row/Townhouse
Listing Status Sold
Purchase Type For Sale
Square Footage 3,244 sqft
Price per Sqft $238
Subdivision Moorefield Station
MLS Listing ID VALO2012778
Sold Date 01/28/22
Style Colonial
Bedrooms 3
Full Baths 3
Half Baths 2
HOA Fees $160/mo
HOA Y/N Y
Abv Grd Liv Area 3,244
Originating Board BRIGHT
Year Built 2017
Annual Tax Amount $6,289
Tax Year 2021
Lot Size 3,485 Sqft
Acres 0.08
Property Description
This STUNNING 4-level townhome is located in Toll Brother's Moorefield Station, where luxury meets low-maintenance living. Seconds from the upcoming Ashburn Silver Line Station, convenient shopping, and miles of trails, this home has it all. Set across from an open/common area with a sizable side yard and steps from the tot lot and pool...even the location within the community is perfect. From the outside, you will be impressed with the all brick front/sides and upgraded landscaping. Once inside the Easton floorplan will not disappoint - the main level library with full bath is functional yet cozy for either a home office or guest quarters. Upstairs you find the desired open concept center-island kitchen with upgrades galore (gourmet kitchen with double ovens, stainless steel appliances, beautiful granite, dovetailed/soft close white cabinets, extra pantry cabinet, recessed lighting, pendant lights), half bath, large dining/living areas and GORGEOUS upgraded wide planked hardwood floors (the hardwood is THROUGHOUT the entire home!) A marble surround gas fireplace and a usable composite deck round out this level for all your living and entertaining needs. Upper level 1 offers two generous secondary bedrooms (with mountain views!), a shared hall bath and a notable owner's bedroom/bathroom (ensuite). Upper level 2 offers a large/open flex space, a half bath and rooftop terrace with more amazing views. For the tech savvy the home is wired with Cat6 and the 2-car rear loading garage is equipped with an electric-car charging station.
Location
State VA
County Loudoun
Zoning 05
Interior
Interior Features Breakfast Area, Ceiling Fan(s), Combination Kitchen/Dining, Dining Area, Family Room Off Kitchen, Floor Plan - Open, Kitchen - Eat-In, Kitchen - Gourmet, Kitchen - Island, Pantry, Primary Bath(s), Upgraded Countertops, Walk-in Closet(s), Wood Floors
Hot Water Natural Gas
Heating Forced Air
Cooling Ceiling Fan(s), Central A/C
Fireplaces Number 1
Fireplaces Type Fireplace - Glass Doors, Gas/Propane, Mantel(s)
Equipment Cooktop, Dishwasher, Disposal, Dryer, Exhaust Fan, Icemaker, Oven - Double, Oven - Wall, Refrigerator, Washer, Water Heater
Fireplace Y
Window Features Screens,Vinyl Clad
Appliance Cooktop, Dishwasher, Disposal, Dryer, Exhaust Fan, Icemaker, Oven - Double, Oven - Wall, Refrigerator, Washer, Water Heater
Heat Source Natural Gas
Exterior
Exterior Feature Deck(s), Roof
Parking Features Garage - Rear Entry, Garage Door Opener, Inside Access
Garage Spaces 2.0
Amenities Available Common Grounds, Exercise Room, Jog/Walk Path, Pool - Outdoor, Swimming Pool, Tot Lots/Playground
Water Access N
Roof Type Composite,Shingle
Accessibility None
Porch Deck(s), Roof
Attached Garage 2
Total Parking Spaces 2
Garage Y
Building
Story 4
Foundation Slab
Sewer Public Sewer
Water Public
Architectural Style Colonial
Level or Stories 4
Additional Building Above Grade, Below Grade
New Construction N
Schools
Elementary Schools Moorefield Station
Middle Schools Stone Hill
High Schools Rock Ridge
School District Loudoun County Public Schools
Others
HOA Fee Include Common Area Maintenance,Insurance,Management,Pool(s),Recreation Facility,Reserve Funds,Road Maintenance,Snow Removal,Trash
Senior Community No
Tax ID 121361450000
Ownership Fee Simple
SqFt Source Assessor
Security Features Main Entrance Lock,Smoke Detector
Special Listing Condition Standard
Read Less Info
Want to know what your home might be worth? Contact us for a FREE valuation!

Our team is ready to help you sell your home for the highest possible price ASAP

Bought with Kathleen A Guszak • Pearson Smith Realty, LLC
"My job is to find and attract mastery-based agents to the office, protect the culture, and make sure everyone is happy! "
14291 Park Meadow Drive Suite 500, Chantilly, VA, 20151






