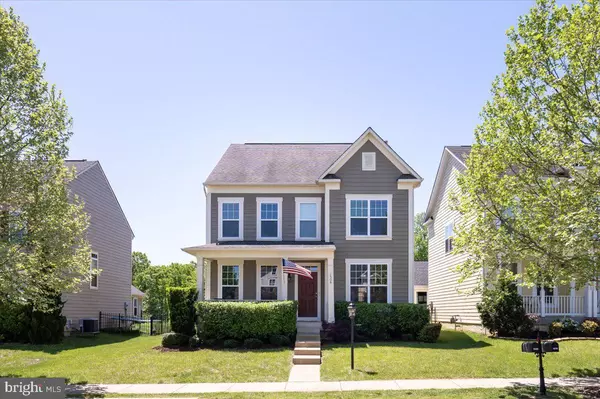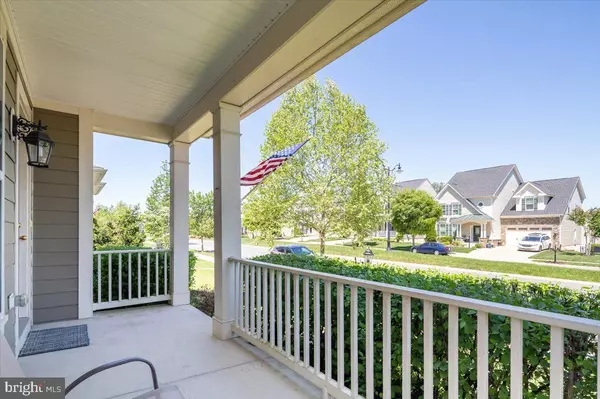$500,000
$539,000
7.2%For more information regarding the value of a property, please contact us for a free consultation.
4 Beds
3 Baths
4,032 SqFt
SOLD DATE : 06/29/2022
Key Details
Sold Price $500,000
Property Type Single Family Home
Sub Type Detached
Listing Status Sold
Purchase Type For Sale
Square Footage 4,032 sqft
Price per Sqft $124
Subdivision Village Of Idlewild
MLS Listing ID VAFB2002006
Sold Date 06/29/22
Style Colonial
Bedrooms 4
Full Baths 2
Half Baths 1
HOA Fees $118/mo
HOA Y/N Y
Abv Grd Liv Area 2,688
Originating Board BRIGHT
Year Built 2011
Annual Tax Amount $3,264
Tax Year 2021
Lot Size 5,980 Sqft
Acres 0.14
Property Description
This lovely modern colonial includes 4 bedrooms, 2.5 baths and more than 4,000 finished square feet of bright, open concept floorplan living space. In the amenity-rich Village of Idlewild community, enjoy multiple playgrounds, large community swimming pool, tennis and basketball courts, walking trails, fountain on the Plaza, Salons, and Clubhouse. For local excursions, Fred Bus service is in the neighborhood while I95 is nearby for the commute as is VRE! You’re minutes from shopping, restaurants, and Old Town Fredericksburg! The home’s back yard is totally fenced in, with a custom stamped concrete patio and firepit. The large two-car garage with its various shelving components adds parking convenience and storage. In front, low maintenance landscaping. Inside, beautiful neutral colors, and open spaces are hallmarks. Formal Living Room and Formal Dining Room front a wide Foyer, with freshly carpeted stairs ascending and descending opposite your very own Irish Pub! The Pub has a glass transom that looks like stained glass, totally Irish colors, and a Cherry Wood Bar! The whole main level features gleaming hardwood flooring while the Pub is floored with Luxury Vinyl Plank. Illumination is from multiple windows filling the home with light mediated by faux plantation blinds while recessed lighting supplements. The Kitchen features high-definition laminate countertops, gas cooking, oversized and plentiful cabinetry with brushed nickel knobs, a perfectly positioned large island, breakfast bar, stainless steel fridge, standard pantry, and a Butler’s Pantry with wine storage. Kitchen overlooks a huge Family Room with ceiling fan, and a Breakfast Room, while patio, yard and Garage are just out through back door. There’s a convenient half bath between the Family Room and pub. Thoughtfully positioned stairs guide you to the upper (and lower) levels. The Primary Suite has a tiled soaking tub with adjacent window, glass-enclosed shower with seating, and double vanity sinks, WC, and HUGE walk-in closet. The Laundry Room is nearby, serving the Primary Suite and the three generous sized secondary Bedrooms, two of which have the same new carpet as covers the stairs. Stunning Luxury Laminate Planking floors the rest of the upper level! In addition to the other three bedrooms upstairs, you’ll find another full bath with tiled tub/shower. The finished basement features 9' ceilings over a multi-purpose room which can easily be morphed into Media Room, ping pong arena or you-name-it space. The home’s final room can be a den or office. A very large storage room with newer 65-gallon hot water heater, new air handler, sump pump, and room for lots of stuff completes the basement footprint. The HVAC is six months old. Appliances are relatively new, save the gas stove. Roof is 2011, lots of life remaining. Great house, great neighborhood, welcome home!
Location
State VA
County Fredericksburg City
Zoning PDR
Rooms
Other Rooms Living Room, Dining Room, Primary Bedroom, Bedroom 2, Bedroom 3, Kitchen, Family Room, Den, Foyer, Breakfast Room, Bedroom 1, Laundry, Other, Storage Room, Media Room, Bathroom 1, Hobby Room, Primary Bathroom, Half Bath
Basement Sump Pump, Fully Finished, Connecting Stairway, Daylight, Full, Heated, Improved, Interior Access, Space For Rooms
Interior
Interior Features Combination Kitchen/Living, Floor Plan - Open, Breakfast Area, Built-Ins, Ceiling Fan(s), Pantry, Recessed Lighting, Soaking Tub, Stall Shower, Tub Shower, Upgraded Countertops, Walk-in Closet(s), Wet/Dry Bar, Window Treatments, Wood Floors, Butlers Pantry, Carpet, Dining Area, Family Room Off Kitchen, Formal/Separate Dining Room, Kitchen - Island, Primary Bath(s), Wine Storage
Hot Water Natural Gas
Heating Central
Cooling Central A/C
Flooring Hardwood, Luxury Vinyl Plank, Partially Carpeted, Vinyl
Equipment Dishwasher, Disposal, Dryer, Icemaker, Microwave, Oven/Range - Gas, Refrigerator, Washer, Extra Refrigerator/Freezer, Stainless Steel Appliances, Water Heater, Water Heater - High-Efficiency
Appliance Dishwasher, Disposal, Dryer, Icemaker, Microwave, Oven/Range - Gas, Refrigerator, Washer, Extra Refrigerator/Freezer, Stainless Steel Appliances, Water Heater, Water Heater - High-Efficiency
Heat Source Electric
Exterior
Exterior Feature Patio(s)
Parking Features Garage - Rear Entry, Garage Door Opener
Garage Spaces 2.0
Fence Rear
Utilities Available Natural Gas Available, Electric Available, Cable TV Available, Phone Available, Under Ground, Water Available
Water Access N
Roof Type Asphalt
Accessibility None
Porch Patio(s)
Total Parking Spaces 2
Garage Y
Building
Story 3
Foundation Concrete Perimeter, Permanent, Slab
Sewer Public Sewer
Water Public
Architectural Style Colonial
Level or Stories 3
Additional Building Above Grade, Below Grade
Structure Type 9'+ Ceilings
New Construction N
Schools
School District Fredericksburg City Public Schools
Others
Senior Community No
Tax ID 7778-08-8958
Ownership Fee Simple
SqFt Source Assessor
Acceptable Financing Cash, Conventional, FHA, VA, Variable
Listing Terms Cash, Conventional, FHA, VA, Variable
Financing Cash,Conventional,FHA,VA,Variable
Special Listing Condition Standard
Read Less Info
Want to know what your home might be worth? Contact us for a FREE valuation!

Our team is ready to help you sell your home for the highest possible price ASAP

Bought with Non Member • Non Subscribing Office

"My job is to find and attract mastery-based agents to the office, protect the culture, and make sure everyone is happy! "
14291 Park Meadow Drive Suite 500, Chantilly, VA, 20151






