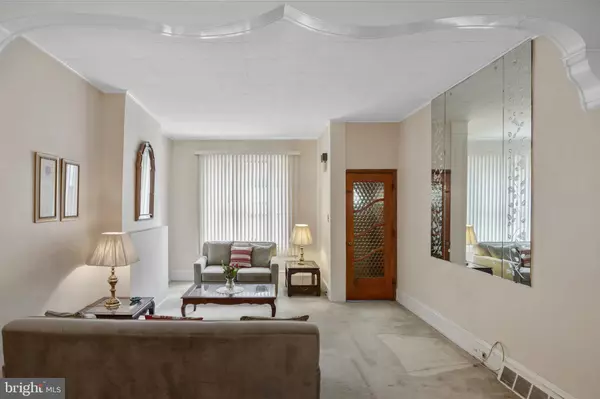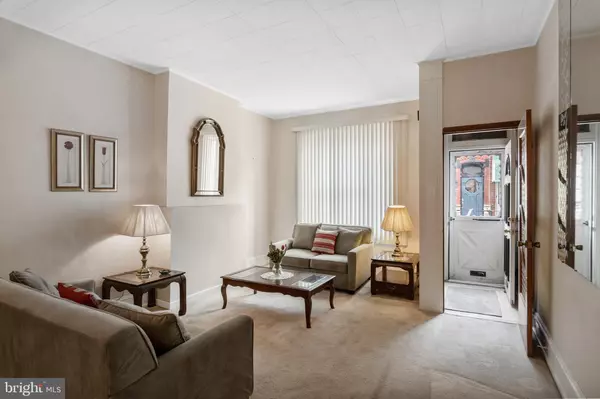$280,000
$299,900
6.6%For more information regarding the value of a property, please contact us for a free consultation.
3 Beds
1 Bath
1,096 SqFt
SOLD DATE : 06/28/2022
Key Details
Sold Price $280,000
Property Type Townhouse
Sub Type Interior Row/Townhouse
Listing Status Sold
Purchase Type For Sale
Square Footage 1,096 sqft
Price per Sqft $255
Subdivision East Passyunk Crossing
MLS Listing ID PAPH2089448
Sold Date 06/28/22
Style Straight Thru
Bedrooms 3
Full Baths 1
HOA Y/N N
Abv Grd Liv Area 1,096
Originating Board BRIGHT
Year Built 1925
Annual Tax Amount $3,689
Tax Year 2022
Lot Size 713 Sqft
Acres 0.02
Lot Dimensions 14.00 x 50.00
Property Description
Location, location, location: welcome to East Passyunk Crossing! Marrying the very best of old and new, you'll love the neighborhood's strong Old World roots coupled with a contemporary feel not replicated anywhere else in the city. Named one of Food & Wine Magazine's 10 Best Foodie Streets In America, you'll enjoy East Passyunk's cutting-edge restaurants such as Barcelona, Le Virtu, and Pistolas Del Sur, bars such as the POPE, Triangle Tavern and Stogie Joe's, and classics, Marra's and Ristorante Pesto. Strolling the Avenue, you'll also find eclectic boutiques, bakeries, coffee shops, vintage clothing stores, an urban garden store, yoga studios and the acclaimed South Philly Co-Op. Nestled on a friendly, low-trafficked block tucked quietly between Mifflin Street and Passyunk Avenue, sits 1922 S Juniper Street. This lovely home has great bones, charming details and an open and comfortable layout. Painstakingly loved and maintained by the prior long-time owner, this home is looking for its next steward. The first floor features a cozy living room/dining room with high ceilings with a delicate arched detail and wall-to-wall carpeting. The kitchen boasts Shaker-style cabinetry, a vintage tile backsplash and white appliances. Laundry and a sweet summer kitchen are found in the dry, unfinished basement. The yard is private and large enough for a grill and a bistro set to enjoy a glass of wine on a crisp spring evening. The second floor offers three sunny bedrooms, two with hardwood floors, and a lovely vintage hall bathroom. Access to the SEPTA's Broad Street subway line provides a quick commute to both the sports stadiums and Center City. A lovely home with provenance and built-in equity in one of Philly's most coveted neighborhoods: welcome home.
Location
State PA
County Philadelphia
Area 19148 (19148)
Zoning RSA5
Rooms
Basement Unfinished
Interior
Hot Water Natural Gas
Heating Radiant
Cooling Window Unit(s)
Flooring Carpet, Hardwood
Heat Source Natural Gas
Exterior
Water Access N
Accessibility None
Garage N
Building
Story 2
Foundation Block
Sewer Public Sewer
Water Public
Architectural Style Straight Thru
Level or Stories 2
Additional Building Above Grade, Below Grade
New Construction N
Schools
School District The School District Of Philadelphia
Others
Senior Community No
Tax ID 394639600
Ownership Fee Simple
SqFt Source Assessor
Special Listing Condition Standard
Read Less Info
Want to know what your home might be worth? Contact us for a FREE valuation!

Our team is ready to help you sell your home for the highest possible price ASAP

Bought with Robin R. Gordon • BHHS Fox & Roach-Haverford

"My job is to find and attract mastery-based agents to the office, protect the culture, and make sure everyone is happy! "
14291 Park Meadow Drive Suite 500, Chantilly, VA, 20151






