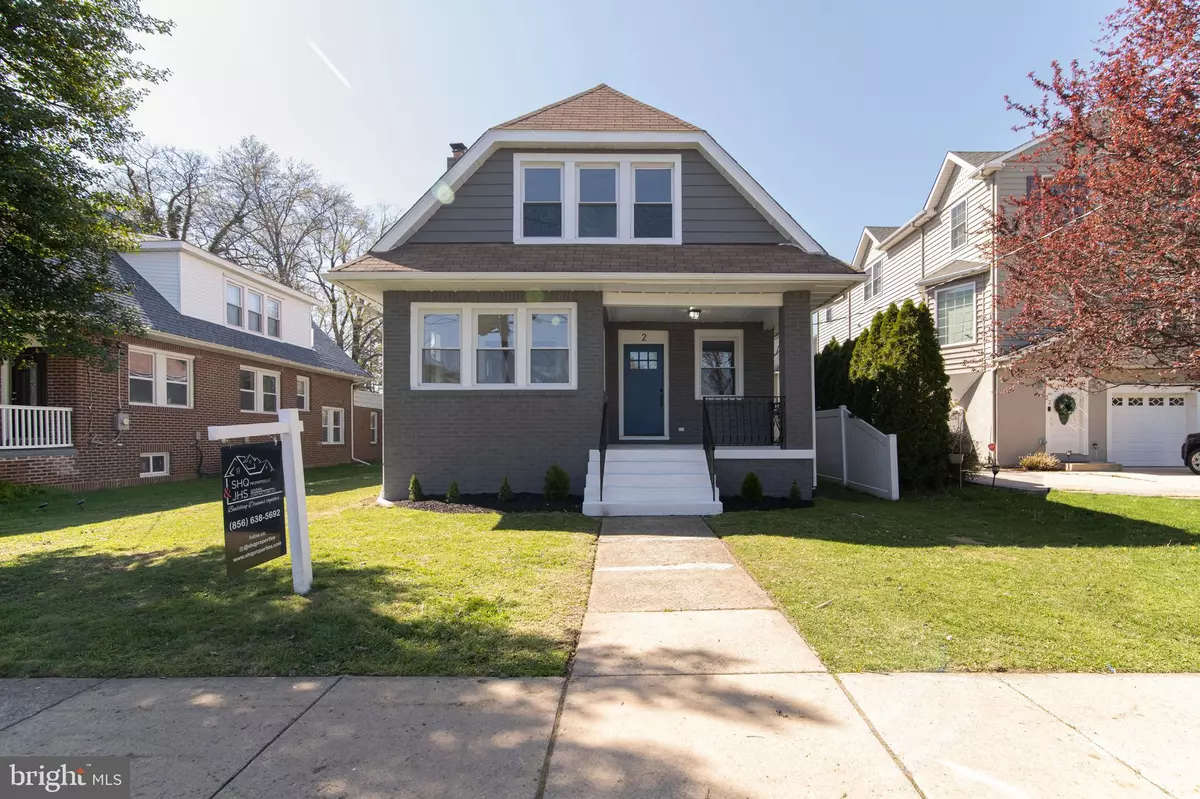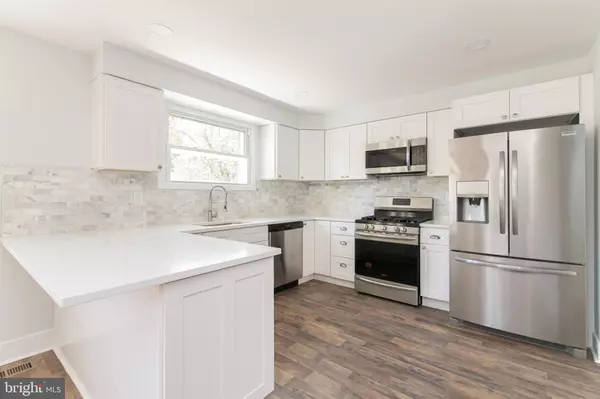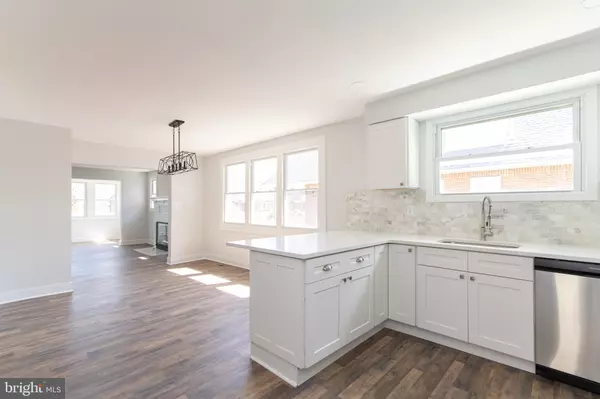$399,000
$399,000
For more information regarding the value of a property, please contact us for a free consultation.
4 Beds
3 Baths
1,867 SqFt
SOLD DATE : 06/07/2022
Key Details
Sold Price $399,000
Property Type Single Family Home
Sub Type Detached
Listing Status Sold
Purchase Type For Sale
Square Footage 1,867 sqft
Price per Sqft $213
Subdivision Cooper River Park
MLS Listing ID NJCD2023736
Sold Date 06/07/22
Style Traditional
Bedrooms 4
Full Baths 3
HOA Y/N N
Abv Grd Liv Area 1,867
Originating Board BRIGHT
Year Built 1930
Annual Tax Amount $6,523
Tax Year 2020
Lot Size 6,250 Sqft
Acres 0.14
Lot Dimensions 50.00 x 125.00
Property Description
What an amazing transformation!! This beautifully renovated home sits a block off Cooper River Park on a quiet cul-de-sac in Cherry Hill . The entire home has been remodeled from top to bottom. Enter into the spacious living room which opens to the bonus sun room/office/play area. The modern open concept comes alive by seamlessly connecting the kitchen to the living room. Meticulous attention to detail is evident in this spectacular brand new kitchen with quartz countertops, stainless steel appliances, soft close cabinets, peninsula, pantry storage and beautiful custom backsplash. The first bedroom and full bath round out the first floor very nicely. Walk up the newly carpeted steps to the second floor to view the primary bedroom with adjacent full bath. Then continue down the hall to view two additional bedrooms and the third brand new bathroom. All three bathrooms are nicely appointed with excellent tile work, new vanity cabinets and matching hardware. This home features a second staircase with brand new carpet that connects directly to the kitchen. The basement has been refinished to house a new laundry room with tile floor (washer and dryer included). The remaining space in the basement is sizeable and can be used for storage or for a variety of creative uses. This home also features brand new 200 amp electric service, new heating and central air, new hot water heater and all new plumbing. Sellers also hold township approval for a 10x20 foot driveway in the front of the house which they'll make available for the successful buyer to use or will consider negotiating the addition of the driveway prior to settlement.
Location
State NJ
County Camden
Area Cherry Hill Twp (20409)
Zoning RES
Rooms
Other Rooms Living Room, Dining Room, Primary Bedroom, Bedroom 3, Bedroom 4, Kitchen, Bedroom 1, Sun/Florida Room, Laundry, Bathroom 1, Bathroom 3, Primary Bathroom
Basement Full
Main Level Bedrooms 1
Interior
Interior Features Floor Plan - Open, Entry Level Bedroom, Additional Stairway, Pantry
Hot Water Natural Gas
Cooling Central A/C
Flooring Engineered Wood, Carpet
Fireplaces Number 1
Fireplaces Type Brick
Equipment Stainless Steel Appliances, Washer, Dryer
Fireplace Y
Appliance Stainless Steel Appliances, Washer, Dryer
Heat Source Natural Gas
Laundry Lower Floor
Exterior
Exterior Feature Porch(es)
Water Access N
Roof Type Pitched
Accessibility None
Porch Porch(es)
Garage N
Building
Lot Description Cul-de-sac
Story 2
Foundation Brick/Mortar
Sewer Public Sewer
Water Public
Architectural Style Traditional
Level or Stories 2
Additional Building Above Grade, Below Grade
Structure Type Dry Wall
New Construction N
Schools
Elementary Schools Clara Barton
Middle Schools Carusi
High Schools Cherry Hill High - West
School District Cherry Hill Township Public Schools
Others
Pets Allowed N
Senior Community No
Tax ID 09-00004 01-00005
Ownership Fee Simple
SqFt Source Assessor
Acceptable Financing Conventional, Cash, FHA, VA
Listing Terms Conventional, Cash, FHA, VA
Financing Conventional,Cash,FHA,VA
Special Listing Condition Standard
Read Less Info
Want to know what your home might be worth? Contact us for a FREE valuation!

Our team is ready to help you sell your home for the highest possible price ASAP

Bought with Maci Norman • EXP Realty, LLC

"My job is to find and attract mastery-based agents to the office, protect the culture, and make sure everyone is happy! "
14291 Park Meadow Drive Suite 500, Chantilly, VA, 20151






