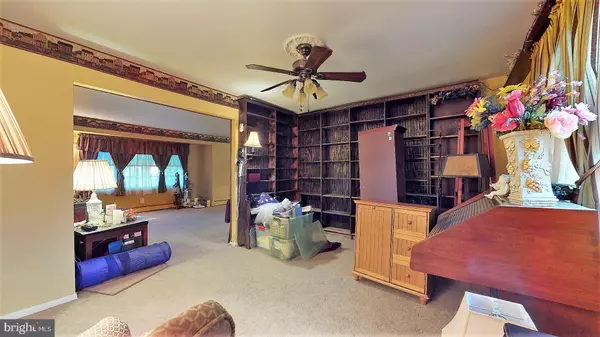$279,900
$279,900
For more information regarding the value of a property, please contact us for a free consultation.
4 Beds
3 Baths
2,408 SqFt
SOLD DATE : 02/04/2022
Key Details
Sold Price $279,900
Property Type Single Family Home
Sub Type Detached
Listing Status Sold
Purchase Type For Sale
Square Footage 2,408 sqft
Price per Sqft $116
Subdivision None Available
MLS Listing ID PABK2007762
Sold Date 02/04/22
Style Colonial
Bedrooms 4
Full Baths 2
Half Baths 1
HOA Y/N N
Abv Grd Liv Area 2,408
Originating Board BRIGHT
Year Built 1979
Annual Tax Amount $5,787
Tax Year 2021
Lot Size 0.310 Acres
Acres 0.31
Lot Dimensions 0.00 x 0.00
Property Description
Unique 4 BR Colonial in Nice Development within walking distance to Brandywine Heights Elem School and less than 1/2 mile to Middle School. Lg 21 x 15 Living Rm w/ adjacent Formal Dining Rm (bookshelves are removable). Eat-In Kitchen w/ newer SST Appliances featuring dining area which leads to beautiful Sunroom w/ views of 1/3 acre lot. Also on 1st Floor, 18 x 13 Family Room that could be used as Lg Office, Rec Rm, or even has potential to be In-Law Suite given adjacent Half BA with space to add Walk-In Shower if desired. Adjacent to Office/Rec Room is an Oversize Garage that has laundry and utilities plus room for storage and Separate Entrance Door leading to front yard. Potential for In Home Business (check w/ zoning for permitted uses). Upstairs is 17 x 11 Master BR w/ Walk-In Closet & Private BA that includes newer Walk-In Shower. Upstairs are Three more Big Bedrooms & another Full BA. Outside is a Screened In Patio, (3) Sheds, 1 Car Gar, & 2 Car Carport. Estate striclty AS IS.
Location
State PA
County Berks
Area Topton Boro (10285)
Zoning RESIDENTIAL
Rooms
Other Rooms Living Room, Dining Room, Bedroom 2, Bedroom 3, Bedroom 4, Kitchen, Family Room, Bedroom 1, Utility Room, Bathroom 1, Bathroom 2, Half Bath
Interior
Interior Features Attic, Breakfast Area, Carpet, Dining Area, Family Room Off Kitchen, Formal/Separate Dining Room, Kitchen - Eat-In, Pantry, Stall Shower, Tub Shower, Walk-in Closet(s)
Hot Water S/W Changeover
Heating Baseboard - Hot Water
Cooling Wall Unit
Equipment Dishwasher, Disposal, Dryer, Microwave, Oven/Range - Electric, Refrigerator, Washer
Fireplace N
Window Features Replacement
Appliance Dishwasher, Disposal, Dryer, Microwave, Oven/Range - Electric, Refrigerator, Washer
Heat Source Oil
Laundry Main Floor
Exterior
Exterior Feature Deck(s), Patio(s), Screened, Roof
Parking Features Covered Parking, Additional Storage Area, Garage - Front Entry
Garage Spaces 3.0
Utilities Available Cable TV, Under Ground
Water Access N
Roof Type Asphalt
Accessibility 2+ Access Exits
Porch Deck(s), Patio(s), Screened, Roof
Total Parking Spaces 3
Garage Y
Building
Story 2
Foundation Slab
Sewer Public Sewer
Water Public
Architectural Style Colonial
Level or Stories 2
Additional Building Above Grade, Below Grade
New Construction N
Schools
School District Brandywine Heights Area
Others
Senior Community No
Tax ID 85-5463-19-71-3279
Ownership Fee Simple
SqFt Source Assessor
Security Features Security System
Acceptable Financing Cash, Conventional, FHA, VA
Horse Property N
Listing Terms Cash, Conventional, FHA, VA
Financing Cash,Conventional,FHA,VA
Special Listing Condition Probate Listing
Read Less Info
Want to know what your home might be worth? Contact us for a FREE valuation!

Our team is ready to help you sell your home for the highest possible price ASAP

Bought with Anita Leazier • Pagoda Realty
"My job is to find and attract mastery-based agents to the office, protect the culture, and make sure everyone is happy! "
14291 Park Meadow Drive Suite 500, Chantilly, VA, 20151






