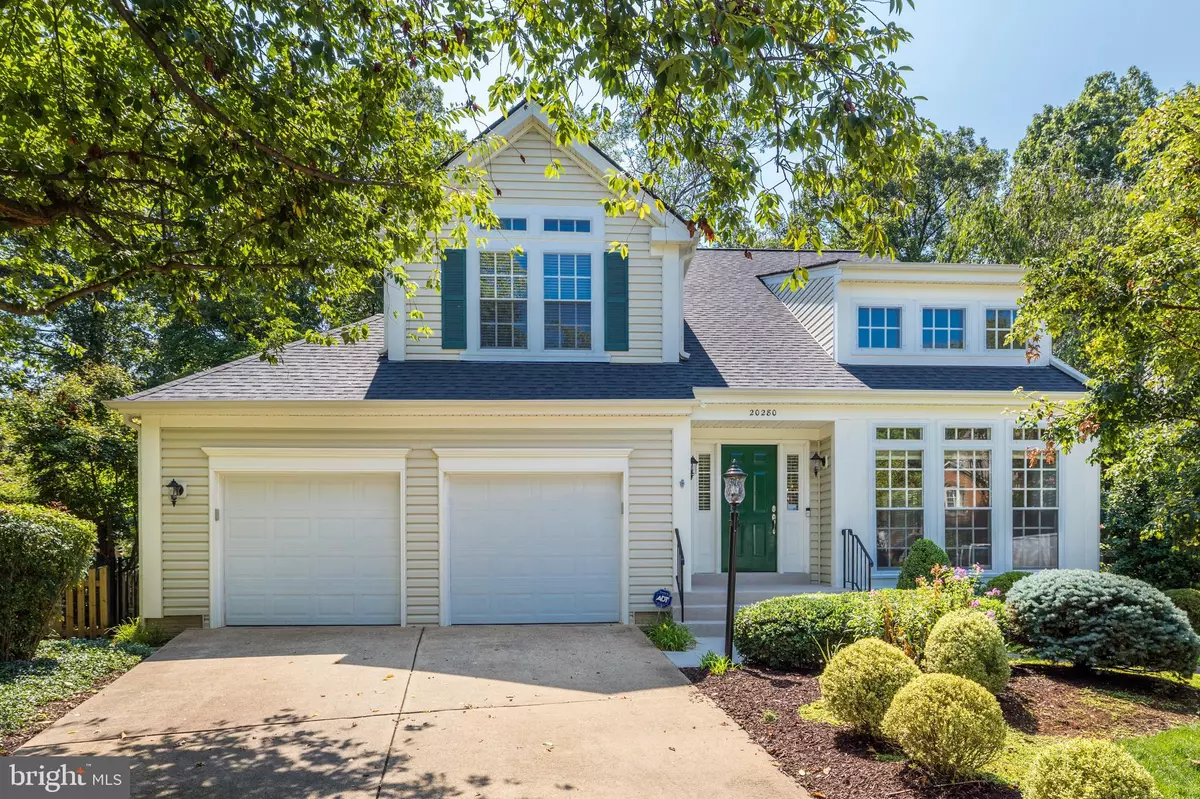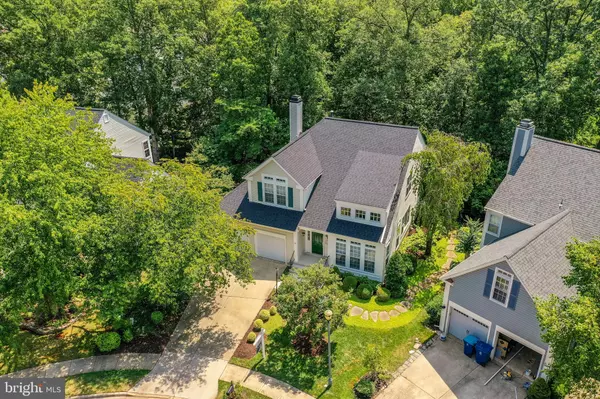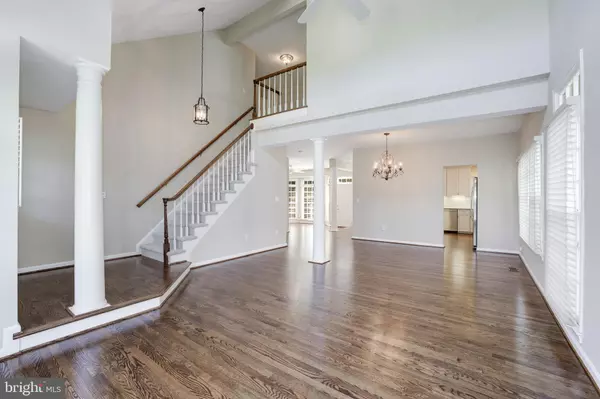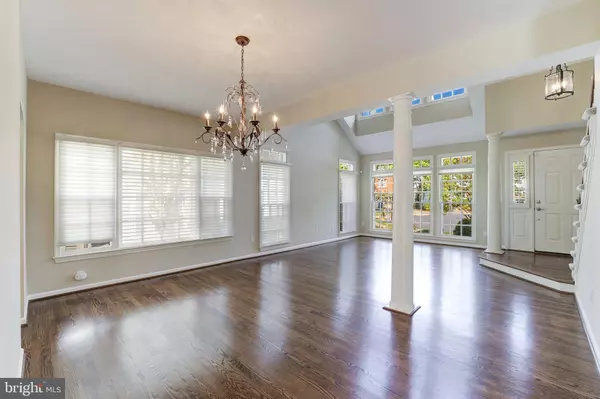$752,600
$699,900
7.5%For more information regarding the value of a property, please contact us for a free consultation.
4 Beds
4 Baths
2,804 SqFt
SOLD DATE : 09/09/2021
Key Details
Sold Price $752,600
Property Type Single Family Home
Sub Type Detached
Listing Status Sold
Purchase Type For Sale
Square Footage 2,804 sqft
Price per Sqft $268
Subdivision Ashburn Village
MLS Listing ID VALO2004828
Sold Date 09/09/21
Style Colonial
Bedrooms 4
Full Baths 3
Half Baths 1
HOA Fees $111/mo
HOA Y/N Y
Abv Grd Liv Area 1,976
Originating Board BRIGHT
Year Built 1989
Annual Tax Amount $5,937
Tax Year 2021
Lot Size 6,970 Sqft
Acres 0.16
Property Description
Beautifully designed home located on an incredibly private wooded lot in the desirable Ashburn Village community. Upgrades & updates throughout including all new carpet (July 2021), refinished hardwood floors (July 2021) new roof (June 2021), Garage door (2018), Trex deck (2016) & more. Inviting foyer opens to a large living room with vaulted ceiling & loads of light. Formal dining room with upgraded lighting. Renovated kitchen with upgraded cabinetry, granite countertops, recessed lighting, under cabinet lighting, stainless steel appliances & large eating area with bay window. The open concept living leads to family room with fireplace & access to the rear yard. Spacious owner's suite with renovated bathroom featuring soaking tub and expanded shower, private water closet & walk-in closet. The upper level features two additional bedrooms and a renovated 2nd full bath. Finished lower level with large recreation room, 3rd full bath, 4th bedroom or office for working from home & storage. The custom Trex deck overlooks your own private oasis fenced rear yard with patio, extensive landscaping & irrigation system. The 2-car garage with custom floor & built-ins for storage. This home is located in Ashburn Village which features several pools, a 32,000 square foot Sports Pavilion, walking trails, tot lots, baseball fields, soccer fields, ponds and more. Conveniently located near shopping,dining, schools and major commuter routes.
Location
State VA
County Loudoun
Zoning 04
Rooms
Other Rooms Living Room, Dining Room, Bedroom 2, Bedroom 3, Bedroom 4, Kitchen, Family Room, Foyer, Breakfast Room, Bedroom 1, Recreation Room
Basement Fully Finished
Interior
Interior Features Ceiling Fan(s), Chair Railings, Family Room Off Kitchen, Floor Plan - Traditional, Formal/Separate Dining Room, Kitchen - Gourmet, Walk-in Closet(s), Upgraded Countertops, Wood Floors
Hot Water Natural Gas
Heating Forced Air
Cooling Central A/C
Flooring Carpet, Hardwood
Fireplaces Number 1
Fireplace Y
Heat Source Natural Gas
Exterior
Exterior Feature Deck(s)
Parking Features Garage - Front Entry
Garage Spaces 2.0
Amenities Available Basketball Courts, Baseball Field, Common Grounds, Community Center, Exercise Room, Fitness Center, Jog/Walk Path, Lake, Party Room, Pool - Indoor, Pool - Outdoor, Racquet Ball, Recreational Center, Tennis Courts, Tot Lots/Playground
Water Access N
Accessibility None
Porch Deck(s)
Attached Garage 2
Total Parking Spaces 2
Garage Y
Building
Story 3
Sewer Public Sewer
Water Public
Architectural Style Colonial
Level or Stories 3
Additional Building Above Grade, Below Grade
New Construction N
Schools
Elementary Schools Ashburn
Middle Schools Farmwell Station
High Schools Broad Run
School District Loudoun County Public Schools
Others
HOA Fee Include Common Area Maintenance,Pool(s),Recreation Facility,Road Maintenance,Snow Removal,Trash
Senior Community No
Tax ID 084285408000
Ownership Fee Simple
SqFt Source Assessor
Special Listing Condition Standard
Read Less Info
Want to know what your home might be worth? Contact us for a FREE valuation!

Our team is ready to help you sell your home for the highest possible price ASAP

Bought with Karen Graves • Weichert, REALTORS
"My job is to find and attract mastery-based agents to the office, protect the culture, and make sure everyone is happy! "
14291 Park Meadow Drive Suite 500, Chantilly, VA, 20151






