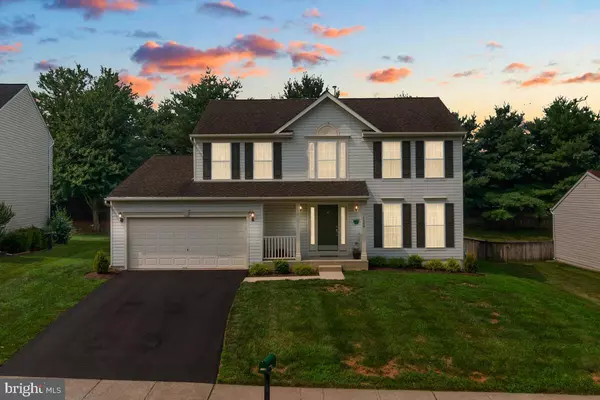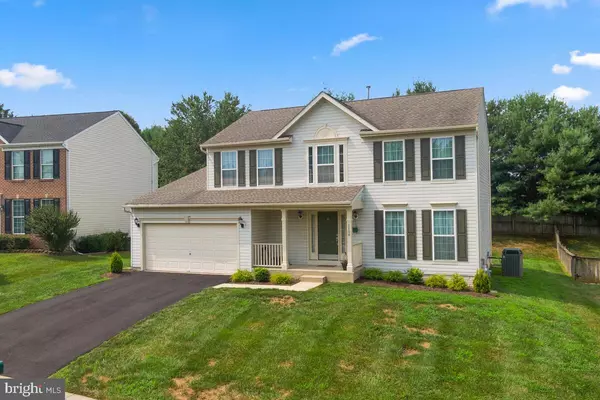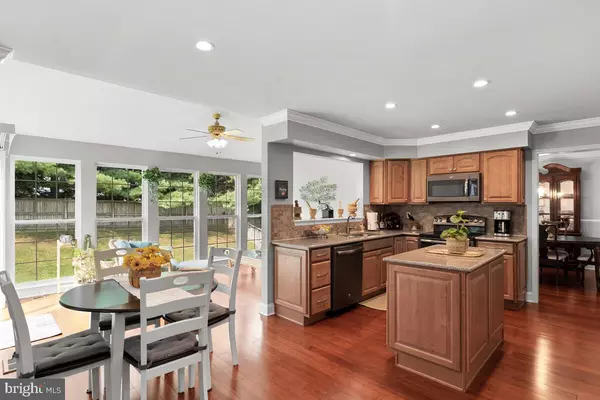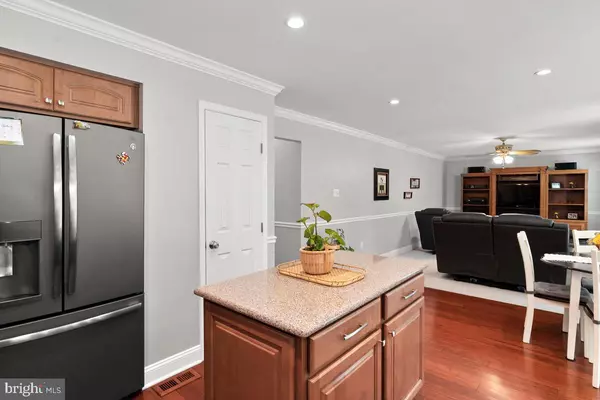$515,000
$510,000
1.0%For more information regarding the value of a property, please contact us for a free consultation.
4 Beds
4 Baths
3,588 SqFt
SOLD DATE : 09/17/2021
Key Details
Sold Price $515,000
Property Type Single Family Home
Sub Type Detached
Listing Status Sold
Purchase Type For Sale
Square Footage 3,588 sqft
Price per Sqft $143
Subdivision Amyclae East
MLS Listing ID MDHR2001844
Sold Date 09/17/21
Style Colonial
Bedrooms 4
Full Baths 3
Half Baths 1
HOA Fees $31/ann
HOA Y/N Y
Abv Grd Liv Area 2,288
Originating Board BRIGHT
Year Built 1998
Annual Tax Amount $4,106
Tax Year 2020
Lot Size 9,928 Sqft
Acres 0.23
Property Description
Immaculate home loving cared for by owners offering plenty of natural light with an open concept kitchen, family room & sunroom. Kitchen features maple cabinets, granite counter tops, tile flooring, recessed lighting, island and pantry. Spacious family room and sunroom with vaulted ceiling and sliders to private rear yard. You will also find a separate dining room, cozy family room and mudroom/laundry to the spacious two car garage with additional storage located on the main level. The oak stairs will lead you to four spacious bedrooms with primary suite featuring walk-in closet, newly tiled shower, separate soaking tub with jacuzzi jets and double sinks. The lower level features a finished clubroom with full bath, walk up steps and theatre room for great family entertaining. Convenient location close to highways, State Park, restaurants, shopping & more.
Location
State MD
County Harford
Zoning R2
Rooms
Basement Walkout Level, Connecting Stairway, Fully Finished
Interior
Interior Features Recessed Lighting, Upgraded Countertops, Crown Moldings, Chair Railings, Pantry
Hot Water Natural Gas
Heating Forced Air, Programmable Thermostat
Cooling Central A/C, Ceiling Fan(s), Programmable Thermostat
Flooring Bamboo
Fireplaces Number 1
Equipment Built-In Microwave, Dryer, Washer, Dishwasher, Exhaust Fan, Humidifier, Disposal, Refrigerator, Icemaker, Stove
Fireplace N
Window Features Screens,Double Pane
Appliance Built-In Microwave, Dryer, Washer, Dishwasher, Exhaust Fan, Humidifier, Disposal, Refrigerator, Icemaker, Stove
Heat Source Natural Gas
Laundry Main Floor
Exterior
Parking Features Garage Door Opener, Garage - Front Entry, Additional Storage Area, Inside Access
Garage Spaces 4.0
Utilities Available Cable TV, Phone Connected
Water Access N
View Garden/Lawn
Roof Type Shingle
Accessibility None
Road Frontage City/County
Attached Garage 2
Total Parking Spaces 4
Garage Y
Building
Lot Description Level
Story 3
Sewer Public Sewer
Water Public
Architectural Style Colonial
Level or Stories 3
Additional Building Above Grade, Below Grade
Structure Type Vaulted Ceilings,Cathedral Ceilings
New Construction N
Schools
School District Harford County Public Schools
Others
Senior Community No
Tax ID 1303309665
Ownership Fee Simple
SqFt Source Assessor
Special Listing Condition Standard
Read Less Info
Want to know what your home might be worth? Contact us for a FREE valuation!

Our team is ready to help you sell your home for the highest possible price ASAP

Bought with Edward C Rybczynski • Integrity Real Estate
"My job is to find and attract mastery-based agents to the office, protect the culture, and make sure everyone is happy! "
14291 Park Meadow Drive Suite 500, Chantilly, VA, 20151






