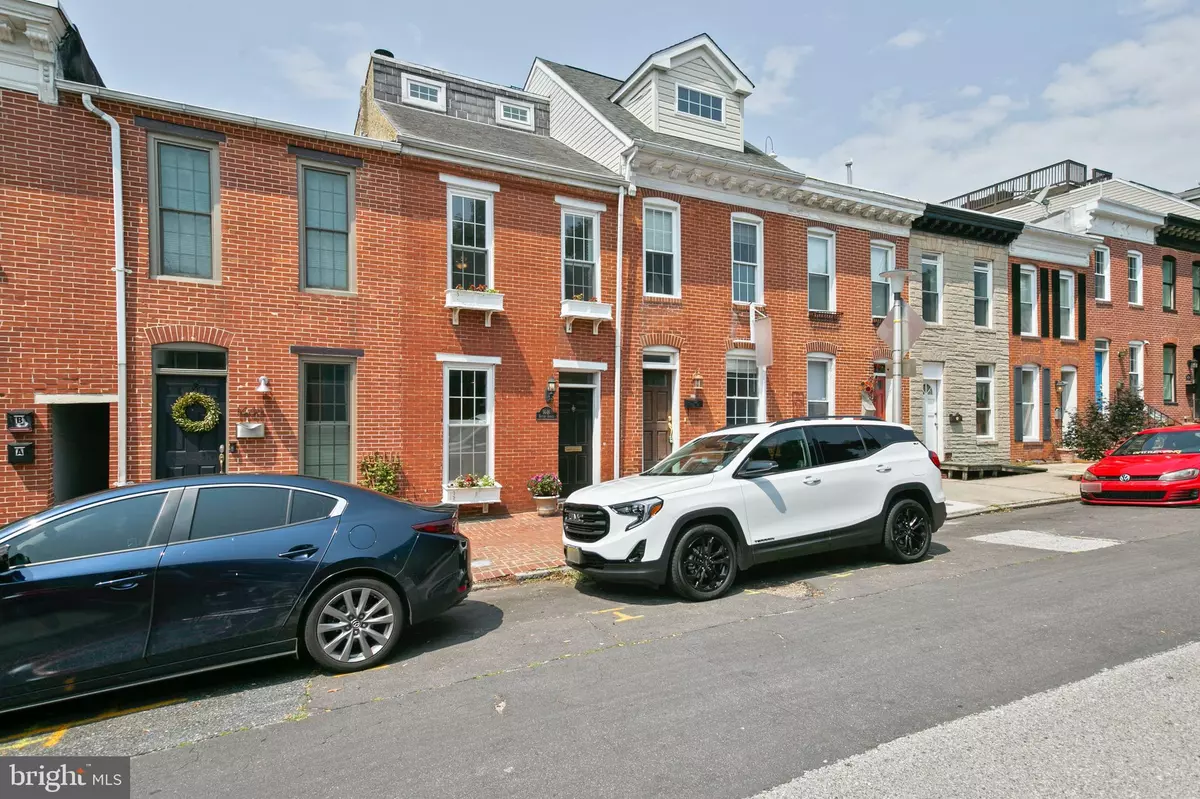$416,000
$409,000
1.7%For more information regarding the value of a property, please contact us for a free consultation.
3 Beds
3 Baths
1,913 SqFt
SOLD DATE : 09/10/2021
Key Details
Sold Price $416,000
Property Type Townhouse
Sub Type Interior Row/Townhouse
Listing Status Sold
Purchase Type For Sale
Square Footage 1,913 sqft
Price per Sqft $217
Subdivision Riverside
MLS Listing ID MDBA2006760
Sold Date 09/10/21
Style Federal
Bedrooms 3
Full Baths 2
Half Baths 1
HOA Y/N N
Abv Grd Liv Area 1,638
Originating Board BRIGHT
Year Built 1860
Annual Tax Amount $7,131
Tax Year 2020
Lot Size 871 Sqft
Acres 0.02
Property Description
Live on one of the best blocks in Baltimore. 1446 Battery is a true gem in the neighborhood with 3 bedrooms, 2.5 baths, a partially finished basement, nice-sized rear parking pad, and tons of natural light! A light shaft thru the center of the home from the third floor all the way down to the basement & open stair treads bring light & a feeling of openness rarely found in an interior row home. You'll love the open floor plan of the first floor, which features original hardwoods and a marble, wood-burning fireplace in the large living room, an updated kitchen, a half bath, and rear addition with its full-width skylights and wall of windows that flood the home with even more light. The second floor has two large bedrooms, one with a large walk-in cedar closet, with a full bath, and laundry space between. The third floor opens to a bonus room (perfect for a home office) along with a large Primary bedroom with dual closets and a private full bathroom. The rear third-floor balcony leads to a rooftop deck with panoramic views of all of Baltimore's favorite sights including the Domino's Sugar sign and M&T Bank Stadium. As a bonus, the home has a large finished room in the basement perfect for a family room!
The entire home has been professionally cleaned and painted. The lowel-level carpeting as well as the kitchen tile and tile landing in the main living space have also been professionally steam cleaned (after photos - there are no longer any stains on the lower level).
Open House canceled for 8/15
Location
State MD
County Baltimore City
Zoning R-8
Direction East
Rooms
Other Rooms Living Room, Bedroom 3, Kitchen, Basement, Laundry, Office, Bathroom 1, Bathroom 2, Bathroom 3, Half Bath
Basement Sump Pump, Connecting Stairway, Partially Finished
Interior
Interior Features Breakfast Area, Ceiling Fan(s), Dining Area, Floor Plan - Open, Recessed Lighting, Skylight(s), Walk-in Closet(s), Wood Floors, Cedar Closet(s), Tub Shower, Window Treatments
Hot Water Natural Gas
Heating Forced Air
Cooling Central A/C
Flooring Hardwood, Tile/Brick, Marble
Fireplaces Number 1
Fireplaces Type Marble, Wood
Equipment Built-In Microwave, Dishwasher, Disposal, Dryer, Oven/Range - Gas, Refrigerator, Stainless Steel Appliances, Washer
Furnishings No
Fireplace Y
Window Features Skylights
Appliance Built-In Microwave, Dishwasher, Disposal, Dryer, Oven/Range - Gas, Refrigerator, Stainless Steel Appliances, Washer
Heat Source Natural Gas
Laundry Upper Floor
Exterior
Exterior Feature Deck(s), Balcony, Brick
Garage Spaces 1.0
Water Access N
View City
Roof Type Shingle,Composite
Accessibility None
Porch Deck(s), Balcony, Brick
Total Parking Spaces 1
Garage N
Building
Story 4
Sewer Public Sewer
Water Public
Architectural Style Federal
Level or Stories 4
Additional Building Above Grade, Below Grade
New Construction N
Schools
School District Baltimore City Public Schools
Others
Senior Community No
Tax ID 0324040998 024
Ownership Ground Rent
SqFt Source Estimated
Acceptable Financing Cash, Conventional, FHA, VA
Listing Terms Cash, Conventional, FHA, VA
Financing Cash,Conventional,FHA,VA
Special Listing Condition Standard
Read Less Info
Want to know what your home might be worth? Contact us for a FREE valuation!

Our team is ready to help you sell your home for the highest possible price ASAP

Bought with Nina Galvez • Keller Williams Flagship of Maryland
"My job is to find and attract mastery-based agents to the office, protect the culture, and make sure everyone is happy! "
14291 Park Meadow Drive Suite 500, Chantilly, VA, 20151






