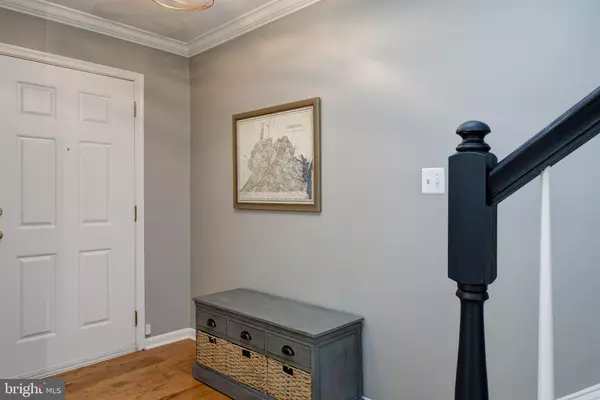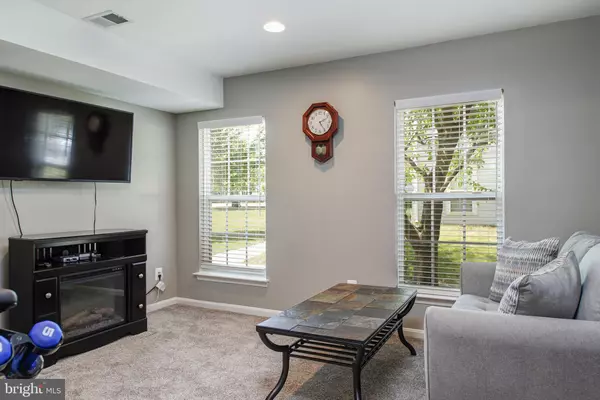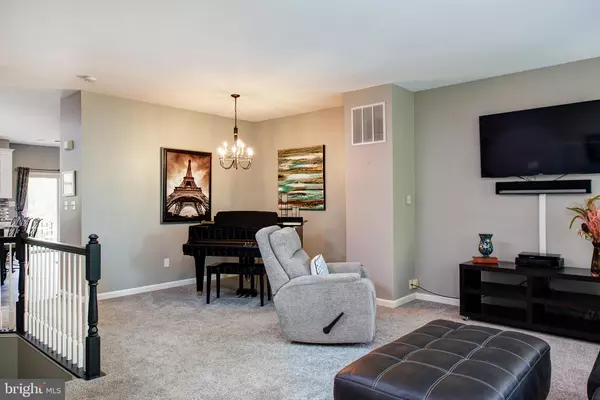$530,000
$525,000
1.0%For more information regarding the value of a property, please contact us for a free consultation.
3 Beds
3 Baths
2,034 SqFt
SOLD DATE : 09/16/2021
Key Details
Sold Price $530,000
Property Type Townhouse
Sub Type Interior Row/Townhouse
Listing Status Sold
Purchase Type For Sale
Square Footage 2,034 sqft
Price per Sqft $260
Subdivision Ashburn Village
MLS Listing ID VALO2005754
Sold Date 09/16/21
Style Colonial
Bedrooms 3
Full Baths 2
Half Baths 1
HOA Fees $113/mo
HOA Y/N Y
Abv Grd Liv Area 2,034
Originating Board BRIGHT
Year Built 2002
Annual Tax Amount $4,266
Tax Year 2021
Lot Size 1,307 Sqft
Acres 0.03
Property Description
Enjoy everything Ashburn Village offers in your recently updated, on trend, pristine and truly move in ready home! Welcome your guests into your Fully Remodeled Kitchen with New Cabinets, Island, Farmhouse Sink, Granite, Appliances, Flooring and Pendant Lighting. Proceed to your deck overlooking common area where your delicious beverages and meals will be served! Light Filled Living Room and Dining Room invites Conversation, TV or Reading. Gas Fireplace in Family Room for those chilly nights that will arrive this fall! Working/Learning From Home, Gaming or Just Relaxing can be accommodated in your Main Level Office/Den. Updates 2017: Complete Kitchen Remodel, Roof, Water Heater, All Flooring. 2017 & 2018: HVAC, Washer, Dryer. 2018: Furnace. 2019: Stove, Blinds, New Light Fixtures in Foyer, Living Room, Upper Stairwell. 2021: New Wi-Fi enabled Garage Door Opener.
Community Amenities: Year Round Fitness! Recreation Centers, Indoor and Outdoor Pools, Tennis (Bubble for Cooler Weather) , Full-Sized Gym, Classes, Racquetball, Steam Room, Sauna, Trails and Paths, Roller Hockey Rink, Volleyball Sand Pits, Baseball and Soccer/Lacrosse Fields, Basketball Courts, Playgrounds, Fitness Trail, Marina, Stocked Lakes and Ponds, Festivals and More! Convenient to Restaurants, Shopping and all Commuter Routes. Call your agent to see this gem today! Masks must be worn by all individuals touring house.
Location
State VA
County Loudoun
Zoning 04
Rooms
Other Rooms Living Room, Dining Room, Primary Bedroom, Bedroom 2, Bedroom 3, Kitchen, Family Room, Foyer, Laundry, Office, Bathroom 2, Primary Bathroom
Basement Front Entrance, Outside Entrance, Rear Entrance, Full, Fully Finished, Walkout Level, Windows, Garage Access
Interior
Interior Features Family Room Off Kitchen, Combination Dining/Living, Wood Floors, Floor Plan - Open, Kitchen - Island, Soaking Tub, Upgraded Countertops, Walk-in Closet(s)
Hot Water Natural Gas
Heating Forced Air
Cooling Central A/C, Ceiling Fan(s)
Flooring Hardwood, Ceramic Tile, Carpet, Luxury Vinyl Plank
Fireplaces Number 1
Fireplaces Type Gas/Propane
Equipment Cooktop, Dishwasher, Disposal, Dryer, Exhaust Fan, Icemaker, Microwave, Oven - Wall, Oven/Range - Electric, Refrigerator, Washer
Fireplace Y
Appliance Cooktop, Dishwasher, Disposal, Dryer, Exhaust Fan, Icemaker, Microwave, Oven - Wall, Oven/Range - Electric, Refrigerator, Washer
Heat Source Natural Gas
Laundry Lower Floor
Exterior
Exterior Feature Deck(s)
Parking Features Garage - Rear Entry, Garage Door Opener
Garage Spaces 4.0
Amenities Available Club House, Exercise Room, Jog/Walk Path, Lake, Picnic Area, Pier/Dock, Pool - Indoor, Pool - Outdoor, Recreational Center, Water/Lake Privileges, Basketball Courts, Fitness Center, Racquet Ball, Tennis Courts
Water Access N
Accessibility None
Porch Deck(s)
Attached Garage 2
Total Parking Spaces 4
Garage Y
Building
Story 3
Sewer Public Sewer
Water Public
Architectural Style Colonial
Level or Stories 3
Additional Building Above Grade, Below Grade
New Construction N
Schools
Elementary Schools Dominion Trail
Middle Schools Farmwell Station
High Schools Broad Run
School District Loudoun County Public Schools
Others
Pets Allowed Y
HOA Fee Include Pool(s),Recreation Facility,Trash,Common Area Maintenance,Management
Senior Community No
Tax ID 059260944000
Ownership Fee Simple
SqFt Source Assessor
Security Features Monitored
Special Listing Condition Standard
Pets Allowed Cats OK, Dogs OK
Read Less Info
Want to know what your home might be worth? Contact us for a FREE valuation!

Our team is ready to help you sell your home for the highest possible price ASAP

Bought with Debra Brickwedde • Fairfax Realty Select
"My job is to find and attract mastery-based agents to the office, protect the culture, and make sure everyone is happy! "
14291 Park Meadow Drive Suite 500, Chantilly, VA, 20151






