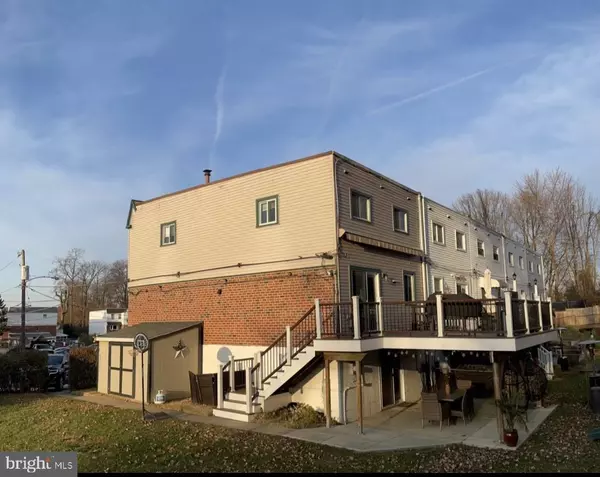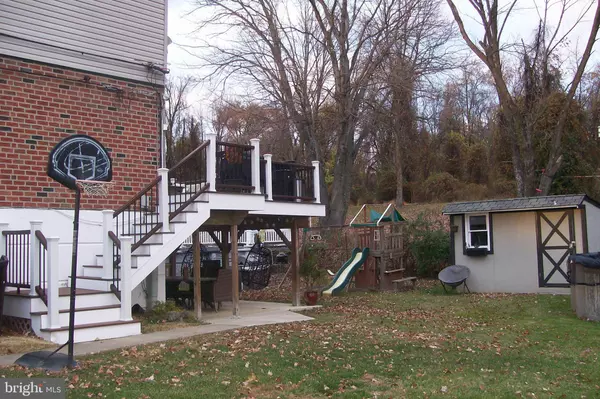$325,000
$324,900
For more information regarding the value of a property, please contact us for a free consultation.
3 Beds
2 Baths
1,528 SqFt
SOLD DATE : 01/31/2022
Key Details
Sold Price $325,000
Property Type Townhouse
Sub Type End of Row/Townhouse
Listing Status Sold
Purchase Type For Sale
Square Footage 1,528 sqft
Price per Sqft $212
Subdivision Millbrook
MLS Listing ID PAPH2048634
Sold Date 01/31/22
Style Straight Thru
Bedrooms 3
Full Baths 1
Half Baths 1
HOA Y/N N
Abv Grd Liv Area 1,528
Originating Board BRIGHT
Year Built 1965
Annual Tax Amount $3,018
Tax Year 2021
Lot Size 2,005 Sqft
Acres 0.05
Lot Dimensions 20.05 x 100.00
Property Description
Awesome location in one of Philadelphia's hottest areas in the Northeast. Quick access to Woodhaven Rd, Rt 1, Rt 63, 95, PA turnpike. Philadelphia Mills, Parx Casino and Neshaminy Mall. Great shopping and restaurants nearby as well as access to commuter train, several bus routes and local schools. This home has been extremely cared for. Well maintained, large and roomy best describes this 3 bedroom, 1.5 bath, end of row in very desirable Millbrook section. Located in a cul-de-sac with private back and large side yards totally fenced townhouse. The front door opens to the wood, parquet floor foyer with double coat closet. Up a few steps you will notice the open concept. This home features the original hardwood floors in L/R & D/R, stairs, hall and in all 3 bedrooms on the 2nd floor and crown-molding through-out. This straight-thru style home with open concept to the L/R, dining area and the eat-in Kitchen is perfect for any family gathering. The spacious kitchen with S/S appliances, Maple wood cabinets and Corian counter-tops fits all your needs. The sliding doors lead to your Trex, maintenance free composite deck with retractable awning for outside enjoyment, BBQ & hosting parties. The steps from deck lead directly to your back yard. There are 2 sheds for outside, convenient storage. There is also, a powder room on the 1st floor for your convenience. The 2nd floor features 3 bedrooms w/ceiling fans. The main and 2nd bedroom have walk-in closets. The 3rd B/R has a double closet. The updated ceramic tile bath with tub and hall linen closet complete this level. The full finished basement with C/T flooring and sliding doors leading to the back yard. The laundry area has washer/dryer hook-ups, cabinets for storage and a laundry sink. You also have inside access to your 1 car garage with automatic garage door opener. This home fits all your needs. So many amenities to mention so come see it for yourself. There is off street parking and 2 car private driveway and 1 car garage. Do not hesitate to tour this must see property. Schedule your appointment today!
Location
State PA
County Philadelphia
Area 19154 (19154)
Zoning RSA4
Rooms
Other Rooms Living Room, Dining Room, Bedroom 2, Kitchen, Bathroom 1, Bathroom 3
Basement Fully Finished, Garage Access
Interior
Hot Water Natural Gas
Heating Forced Air
Cooling Ceiling Fan(s), Central A/C
Heat Source Natural Gas
Exterior
Parking Features Garage Door Opener, Inside Access, Garage - Front Entry
Garage Spaces 3.0
Pool Above Ground, Vinyl
Water Access N
Accessibility None
Attached Garage 1
Total Parking Spaces 3
Garage Y
Building
Lot Description Backs to Trees, Cul-de-sac, Rear Yard, SideYard(s)
Story 2
Foundation Slab
Sewer Public Sewer
Water Public
Architectural Style Straight Thru
Level or Stories 2
Additional Building Above Grade, Below Grade
New Construction N
Schools
School District The School District Of Philadelphia
Others
Senior Community No
Tax ID 662249300
Ownership Fee Simple
SqFt Source Assessor
Special Listing Condition Standard
Read Less Info
Want to know what your home might be worth? Contact us for a FREE valuation!

Our team is ready to help you sell your home for the highest possible price ASAP

Bought with Steven J Caine • RE/MAX 2000
"My job is to find and attract mastery-based agents to the office, protect the culture, and make sure everyone is happy! "
14291 Park Meadow Drive Suite 500, Chantilly, VA, 20151






