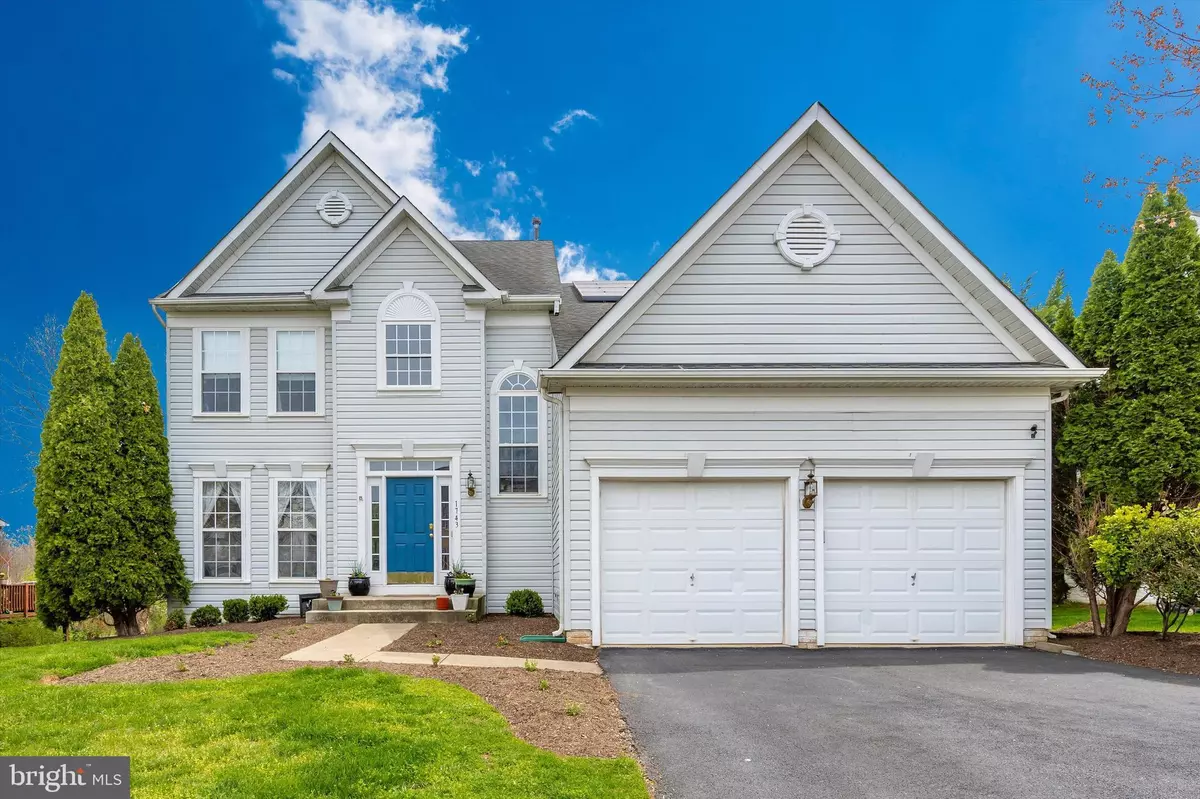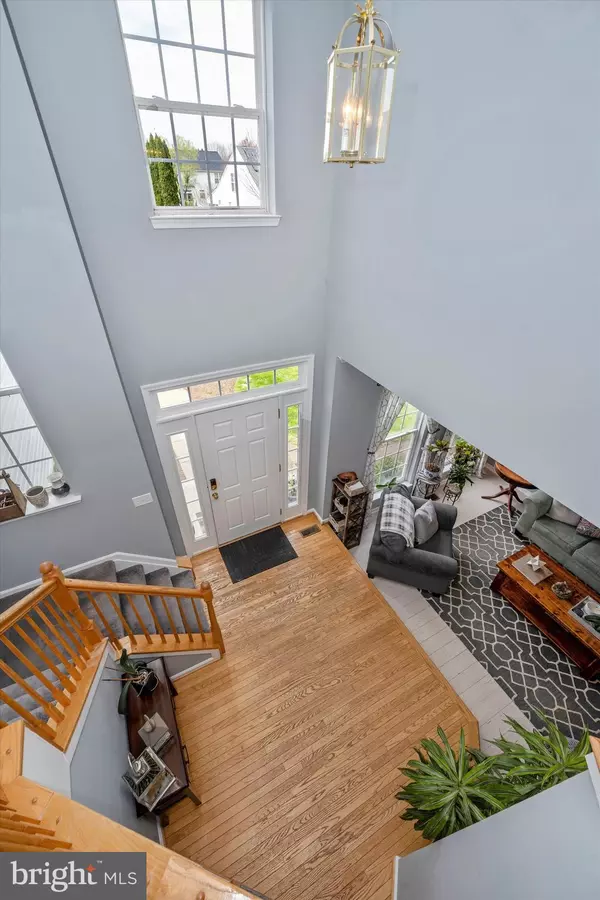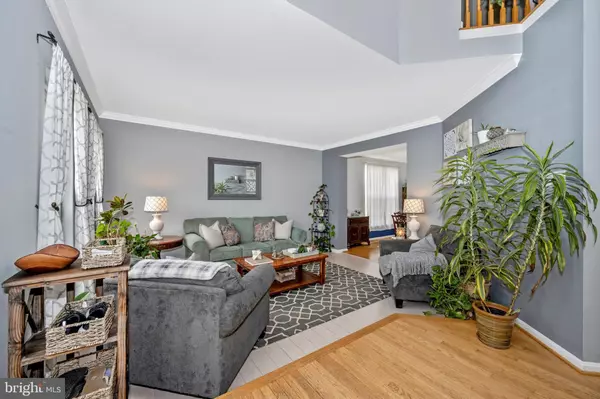$610,000
$560,000
8.9%For more information regarding the value of a property, please contact us for a free consultation.
4 Beds
4 Baths
2,618 SqFt
SOLD DATE : 05/25/2022
Key Details
Sold Price $610,000
Property Type Single Family Home
Sub Type Detached
Listing Status Sold
Purchase Type For Sale
Square Footage 2,618 sqft
Price per Sqft $233
Subdivision Dearbought
MLS Listing ID MDFR2017544
Sold Date 05/25/22
Style Colonial
Bedrooms 4
Full Baths 3
Half Baths 1
HOA Fees $56/mo
HOA Y/N Y
Abv Grd Liv Area 2,618
Originating Board BRIGHT
Year Built 2002
Annual Tax Amount $6,409
Tax Year 2021
Lot Size 9,238 Sqft
Acres 0.21
Property Description
Have you been waiting and waiting for another beautiful home to hit the market in the gorgeous neighborhood of Dearbought?? Well, wait no longer! This house has it all! With over 3,700 feet of finished space, gorgeous lot that backs up to the woods and a hiking trail, and multiple living spaces, you cant ask for more. Enter the front door to the grand two-story foyer and winding staircase. A formal living and dining room will greet you on your left or walk down the hall to the eat in kitchen that opens right up to the family room. The kitchen has brand-new stainless-steel appliances, just purchased this year! Come into the Family Room and cuddle up by the wood burning fireplace in the family room. To finish off the main level there is a laundry room off of the 2-car garage (with new door motors and wifi/remote capabilities), a private room for an office and a half bath. Upstairs you will find 3 secondary bedrooms and a hallway bath. Open the double doors to your unbelievable master suite getaway! As if the main space in the bedroom isnt already big enough, there is a private living room tucked away in your master suite. You heard that right! The current owners have it set up with a couch, coffee table and tv, perfect for unwinding after a long day. And no more fighting over closet space as the master bedroom comes with not one, but two large walk-in closets. The master bath has separate vanities, a large bathtub and separate shower. If you like to entertain, wait until you see this basement! Recently finished in 2019, this basement is a stunner. Two separate living spaces, plus a bar big enough to host all your friends and family that comes complete with sink, beverage center, ice make and dishwasher! Complete with a full bathroom and a walkout to the backyard. You will have to come check it out for yourself, my words dont do it justice!
Location
State MD
County Frederick
Zoning PND
Rooms
Basement Full, Fully Finished, Outside Entrance, Rear Entrance, Walkout Level, Heated, Improved, Windows
Interior
Interior Features Bar, Carpet, Ceiling Fan(s), Combination Kitchen/Dining, Curved Staircase, Dining Area, Family Room Off Kitchen, Formal/Separate Dining Room, Kitchen - Eat-In, Pantry, Recessed Lighting, Soaking Tub, Walk-in Closet(s), Wet/Dry Bar
Hot Water Natural Gas
Heating Forced Air
Cooling Central A/C
Fireplaces Number 1
Fireplaces Type Wood
Fireplace Y
Heat Source Natural Gas
Laundry Main Floor
Exterior
Parking Features Covered Parking, Garage - Front Entry, Garage Door Opener, Inside Access
Garage Spaces 4.0
Water Access N
Roof Type Shingle
Accessibility 2+ Access Exits
Attached Garage 2
Total Parking Spaces 4
Garage Y
Building
Story 3
Foundation Permanent
Sewer Public Sewer
Water Public
Architectural Style Colonial
Level or Stories 3
Additional Building Above Grade, Below Grade
New Construction N
Schools
School District Frederick County Public Schools
Others
Senior Community No
Tax ID 1102232561
Ownership Fee Simple
SqFt Source Assessor
Acceptable Financing Cash, Conventional, FHA, VA
Listing Terms Cash, Conventional, FHA, VA
Financing Cash,Conventional,FHA,VA
Special Listing Condition Standard
Read Less Info
Want to know what your home might be worth? Contact us for a FREE valuation!

Our team is ready to help you sell your home for the highest possible price ASAP

Bought with Agne Salgado • Redfin Corp
"My job is to find and attract mastery-based agents to the office, protect the culture, and make sure everyone is happy! "
14291 Park Meadow Drive Suite 500, Chantilly, VA, 20151






