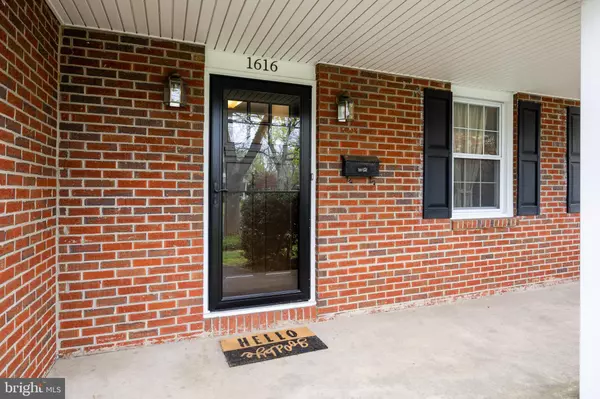$470,000
$419,000
12.2%For more information regarding the value of a property, please contact us for a free consultation.
4 Beds
3 Baths
2,206 SqFt
SOLD DATE : 06/27/2022
Key Details
Sold Price $470,000
Property Type Single Family Home
Sub Type Detached
Listing Status Sold
Purchase Type For Sale
Square Footage 2,206 sqft
Price per Sqft $213
Subdivision Downs Farm
MLS Listing ID NJCD2021516
Sold Date 06/27/22
Style Traditional
Bedrooms 4
Full Baths 2
Half Baths 1
HOA Y/N N
Abv Grd Liv Area 2,206
Originating Board BRIGHT
Year Built 1960
Annual Tax Amount $9,156
Tax Year 2020
Lot Size 8,882 Sqft
Acres 0.2
Lot Dimensions 120.00 x 74.00
Property Description
OPEN HOUSE CANCELLED. Seller has accepted a conditional offer. Fantastic opportunity to own spacious 4-bedroom, 2.5-bath homes in coveted Downs Farm section of Cherry Hill. Walking up to the house, you're greeted by a long front porch and gorgeous front door. Stepping inside reveals hardwood floors throughout most living areas of the home. The family room to the left features a wood-burning brick fireplace and offers great space to gather and relax. To the right of the foyer is a large living room with lots of natural light streaming in from the front of the house. The living room flows to the spacious dining room looking over the back yard. The kitchen was expanded by the previous owner and spans much of the back of the house. It features newer stainless steel appliances, a double sink, gas cooking, peninsula, lots of cabinet and counter space, an eat-in area, bay window and enormous pantry! A powder room is located just off the kitchen and adjoins the laundry/mudroom with access to the garage and back yard. Upstairs are four generously-sized bedrooms, all with hardwood floors and ceiling fans. The primary bedroom has a large walk-in closet and an attached full bathroom. The hall bath has been nicely updated and there is a linen closet just outside the door. The front bedroom is currently being used as an office and has a good-sized closet. The corner bedroom has plenty of space for a bed, dresser and desk and has built-in closet organizers. The back bedroom is slightly larger and features two closets. The basement can be used for any number of purposes - play area, game room, "teen" space, storage, home gym - whatever suits your needs. The back yard has a patio and is fenced. It has plenty of room for a play set, shed or just to throw a ball around. The one-car garage has a new garage door opener and the driveway can accommodate an additional 2 cars. This home exudes pride of ownership and has been well-maintained with numerous upgrades. Newer roof (2018) with GAF transferrable shingle warranty; siding and gutters also replaced in 2018. Gorgeous new front door in 2017. HVAC replaced in 2016 and serviced annually. Basement has full French drain and sump pump; crawl space waterproofed with vapor barrier. This home is conveniently located to local schools, major highways, the PATCO hi-speed line, shopping, dining, recreational facilities (including the popular neighborhood Downs Farm Swim Club) and houses of worship. Cherry Hill boasts one of the highest rated school systems in South Jersey. Schedule a tour to see why this should be your next home!
Location
State NJ
County Camden
Area Cherry Hill Twp (20409)
Zoning RES
Rooms
Other Rooms Living Room, Dining Room, Primary Bedroom, Bedroom 2, Bedroom 3, Bedroom 4, Kitchen, Family Room, Basement, Laundry, Primary Bathroom, Full Bath, Half Bath
Basement Daylight, Partial, Drainage System, Partial
Interior
Interior Features Kitchen - Eat-In, Wood Floors, Ceiling Fan(s), Walk-in Closet(s)
Hot Water Natural Gas
Heating Forced Air
Cooling Central A/C
Flooring Hardwood
Fireplaces Number 1
Fireplaces Type Brick
Equipment Dishwasher, Dryer, Oven/Range - Gas, Refrigerator, Stainless Steel Appliances, Washer
Fireplace Y
Window Features Bay/Bow,Double Hung
Appliance Dishwasher, Dryer, Oven/Range - Gas, Refrigerator, Stainless Steel Appliances, Washer
Heat Source Natural Gas
Laundry Main Floor
Exterior
Exterior Feature Porch(es), Patio(s)
Parking Features Garage Door Opener, Garage - Front Entry, Inside Access
Garage Spaces 3.0
Fence Partially, Rear
Water Access N
Roof Type Pitched,Shingle
Accessibility None
Porch Porch(es), Patio(s)
Attached Garage 1
Total Parking Spaces 3
Garage Y
Building
Lot Description Front Yard, Landscaping, Rear Yard
Story 2
Foundation Block
Sewer Public Sewer
Water Public
Architectural Style Traditional
Level or Stories 2
Additional Building Above Grade, Below Grade
Structure Type Dry Wall
New Construction N
Schools
Elementary Schools Horace Mann
Middle Schools Beck
High Schools Cherry Hill High - East
School District Cherry Hill Township Public Schools
Others
Senior Community No
Tax ID 09-00529 27-00005
Ownership Fee Simple
SqFt Source Assessor
Acceptable Financing Cash, Conventional, FHA, VA
Listing Terms Cash, Conventional, FHA, VA
Financing Cash,Conventional,FHA,VA
Special Listing Condition Standard
Read Less Info
Want to know what your home might be worth? Contact us for a FREE valuation!

Our team is ready to help you sell your home for the highest possible price ASAP

Bought with Stacy Bernotas • Coldwell Banker Realty
"My job is to find and attract mastery-based agents to the office, protect the culture, and make sure everyone is happy! "
14291 Park Meadow Drive Suite 500, Chantilly, VA, 20151






