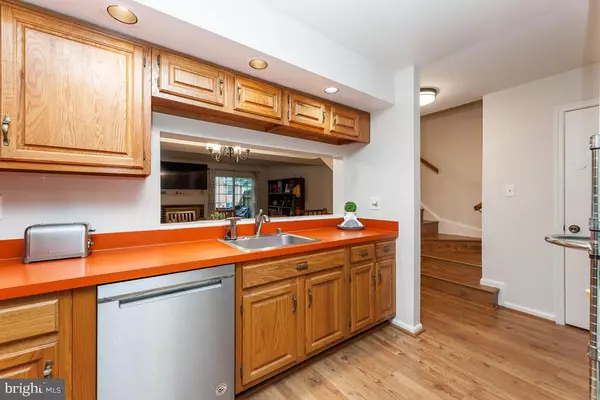$670,000
$670,000
For more information regarding the value of a property, please contact us for a free consultation.
3 Beds
4 Baths
1,862 SqFt
SOLD DATE : 05/13/2022
Key Details
Sold Price $670,000
Property Type Condo
Sub Type Condo/Co-op
Listing Status Sold
Purchase Type For Sale
Square Footage 1,862 sqft
Price per Sqft $359
Subdivision Windgate Ii
MLS Listing ID VAAR2014878
Sold Date 05/13/22
Style Colonial
Bedrooms 3
Full Baths 2
Half Baths 2
Condo Fees $470/mo
HOA Y/N N
Abv Grd Liv Area 1,240
Originating Board BRIGHT
Year Built 1982
Annual Tax Amount $6,186
Tax Year 2021
Property Description
Windgate II. This is a builder modified Cornwall model!! Recently replaced flooring on main and upper level with luxury laminate plank wood flooring. 3 bedrooms 2 baths up, tub shower in Primary Bath & Hall Bath. Main level eat-in kitchen with bay window, all stainless appliances. Large pass through from kitchen to dining room allows sun to shine through whole first floor. Spacious Living area enhanced with total openness between living and dining room, the stair way to lower level is open as well, wood burning brick fire place and sliding glass doors to deck complete main living area. Lower level has large family room, oversized utility and storage room with newer HE washer & dryer and a newly redone powder room. HVAC & energy efficient windows are updates. The home sits in a lovely court yard and is about a 15 minute walk along the bike path, next to Four Mile Run Creek, to enjoy all that Shirlington has to offer. The Metro bus will drop you at the Pentagon in about 20 minutes from front entry of WGII. Pool, Parking and Tennis included in Condo Fee.
Location
State VA
County Arlington
Zoning RA14-26
Rooms
Other Rooms Living Room, Dining Room, Bedroom 2, Bedroom 3, Kitchen, Bedroom 1, Laundry, Other, Recreation Room
Basement Other
Interior
Interior Features Ceiling Fan(s), Carpet, Floor Plan - Traditional, Kitchen - Table Space, Primary Bath(s), Tub Shower, Window Treatments, Formal/Separate Dining Room
Hot Water Electric
Heating Central, Heat Pump - Electric BackUp, Forced Air
Cooling Ceiling Fan(s), Central A/C, Heat Pump(s)
Flooring Laminate Plank, Carpet, Ceramic Tile
Fireplaces Number 1
Fireplaces Type Brick, Fireplace - Glass Doors, Wood
Equipment Built-In Microwave, Dishwasher, Disposal, Dryer, Icemaker, Oven/Range - Electric, Refrigerator, Stainless Steel Appliances, Washer
Furnishings No
Fireplace Y
Window Features Bay/Bow
Appliance Built-In Microwave, Dishwasher, Disposal, Dryer, Icemaker, Oven/Range - Electric, Refrigerator, Stainless Steel Appliances, Washer
Heat Source Electric
Exterior
Garage Spaces 2.0
Parking On Site 2
Amenities Available Common Grounds, Jog/Walk Path, Pool - Outdoor, Tennis Courts
Water Access N
Accessibility None
Total Parking Spaces 2
Garage N
Building
Story 3
Foundation Permanent
Sewer Public Sewer
Water Public
Architectural Style Colonial
Level or Stories 3
Additional Building Above Grade, Below Grade
New Construction N
Schools
Elementary Schools Claremont
Middle Schools Gunston
High Schools Wakefield
School District Arlington County Public Schools
Others
Pets Allowed Y
HOA Fee Include Common Area Maintenance,Lawn Maintenance,Management,Pool(s),Road Maintenance,Snow Removal,Sewer,Water,Trash
Senior Community No
Tax ID 29-003-733
Ownership Condominium
Special Listing Condition Standard
Pets Allowed No Pet Restrictions
Read Less Info
Want to know what your home might be worth? Contact us for a FREE valuation!

Our team is ready to help you sell your home for the highest possible price ASAP

Bought with Maxwell E Rabin • TTR Sotheby's International Realty

"My job is to find and attract mastery-based agents to the office, protect the culture, and make sure everyone is happy! "
14291 Park Meadow Drive Suite 500, Chantilly, VA, 20151






