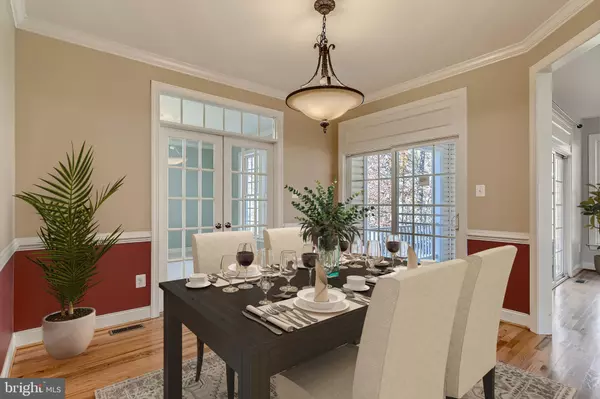$703,000
$650,000
8.2%For more information regarding the value of a property, please contact us for a free consultation.
4 Beds
4 Baths
3,687 SqFt
SOLD DATE : 12/30/2021
Key Details
Sold Price $703,000
Property Type Single Family Home
Sub Type Detached
Listing Status Sold
Purchase Type For Sale
Square Footage 3,687 sqft
Price per Sqft $190
Subdivision None Available
MLS Listing ID MDHW2006926
Sold Date 12/30/21
Style Colonial
Bedrooms 4
Full Baths 3
Half Baths 1
HOA Y/N N
Abv Grd Liv Area 2,612
Originating Board BRIGHT
Year Built 2008
Annual Tax Amount $5,611
Tax Year 2020
Lot Size 0.702 Acres
Acres 0.7
Property Description
Don’t miss your opportunity - this custom home in a peaceful setting is waiting for you! Sited along a bucolic private drive, this custom-built Carrigan home sits on a large, usable lot, with scenic views and a rear yard that is great for entertaining and enjoying. The main entry is stunning, with a two-story stone portico outside, and a large, open foyer with gleaming hardwood floors and glorious windows inside- you will know you have arrived someplace special. The kitchen, with solid surface counters, gorgeous maple cabinets, a large island and gas cooking, the large family room with a wood-burning fireplace and sliding doors to the covered porch, and the spacious dining room with additional access to the porch come together to create a fantastic flow for living and entertaining. The main level also features a relaxing living room, a half bath, and access to the two-car garage. The upper level includes a stunning primary suite, with vaulted ceilings, a gas fireplace, a large bathroom, and sliding doors to a screened porch. Adjacent to the primary bedroom is a custom study area, created in the large hallway of the original building plans, which also has a door to the screened porch. There are also 3 additional large bedrooms and a large full bath. The large finished lower level includes a full-size bar with a sink, and there is plenty of room for a variety of uses. There is an additional full bathroom, a large finished bonus room, and french doors with a level walkout to the gorgeous backyard with privacy, a patio with firepit and so much space - a fantastic lower level for entertaining and enjoying as well. In addition to the home itself, the location is so convenient to many popular locations: APL; Maple Lawn, Columbia Mall, I95, and Rt 32 - all under 10 minutes. You owe it to yourself to come and see this wonderful home.
Location
State MD
County Howard
Zoning R20
Rooms
Other Rooms Living Room, Dining Room, Primary Bedroom, Bedroom 2, Bedroom 3, Kitchen, Family Room, Bedroom 1, Study, Recreation Room, Bathroom 1, Bathroom 3, Bonus Room, Primary Bathroom, Half Bath
Basement Partially Finished, Walkout Level
Interior
Interior Features Chair Railings, Crown Moldings, Dining Area, Kitchen - Island, Pantry, Primary Bath(s), Built-Ins, Ceiling Fan(s), Family Room Off Kitchen, Floor Plan - Traditional, Formal/Separate Dining Room, Studio, Wet/Dry Bar
Hot Water Electric
Heating Heat Pump(s)
Cooling Heat Pump(s), Central A/C
Flooring Hardwood, Carpet, Ceramic Tile, Vinyl
Fireplaces Number 2
Fireplaces Type Fireplace - Glass Doors, Wood, Gas/Propane
Equipment Stainless Steel Appliances, Refrigerator, Dishwasher, Oven/Range - Gas, Washer, Dryer
Furnishings No
Fireplace Y
Appliance Stainless Steel Appliances, Refrigerator, Dishwasher, Oven/Range - Gas, Washer, Dryer
Heat Source Electric
Laundry Basement
Exterior
Exterior Feature Porch(es), Screened, Brick, Patio(s)
Parking Features Garage - Front Entry
Garage Spaces 6.0
Fence Wood, Rear
Utilities Available Propane
Water Access N
View Garden/Lawn
Roof Type Architectural Shingle
Accessibility None
Porch Porch(es), Screened, Brick, Patio(s)
Attached Garage 2
Total Parking Spaces 6
Garage Y
Building
Story 3
Foundation Concrete Perimeter
Sewer Private Septic Tank
Water Public
Architectural Style Colonial
Level or Stories 3
Additional Building Above Grade, Below Grade
Structure Type 2 Story Ceilings,Vaulted Ceilings
New Construction N
Schools
Elementary Schools Hammond
Middle Schools Hammond
High Schools Atholton
School District Howard County Public School System
Others
Senior Community No
Tax ID 1406584373
Ownership Fee Simple
SqFt Source Assessor
Special Listing Condition Standard
Read Less Info
Want to know what your home might be worth? Contact us for a FREE valuation!

Our team is ready to help you sell your home for the highest possible price ASAP

Bought with Wendy Slaughter • Elevate Real Estate Brokerage

"My job is to find and attract mastery-based agents to the office, protect the culture, and make sure everyone is happy! "
14291 Park Meadow Drive Suite 500, Chantilly, VA, 20151






