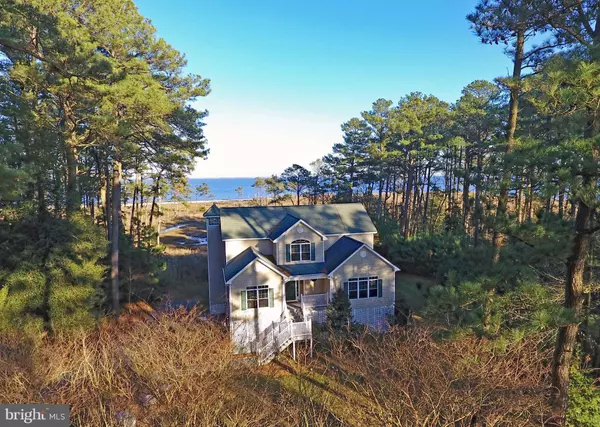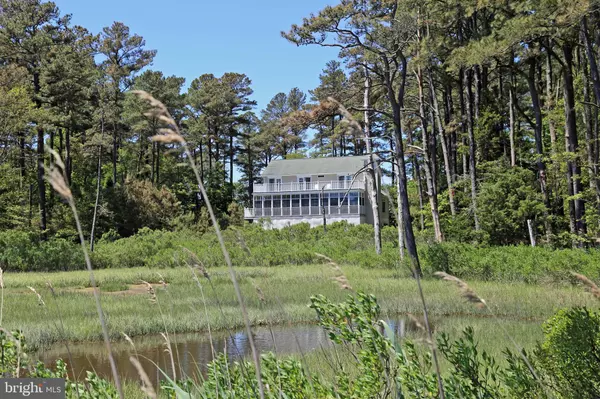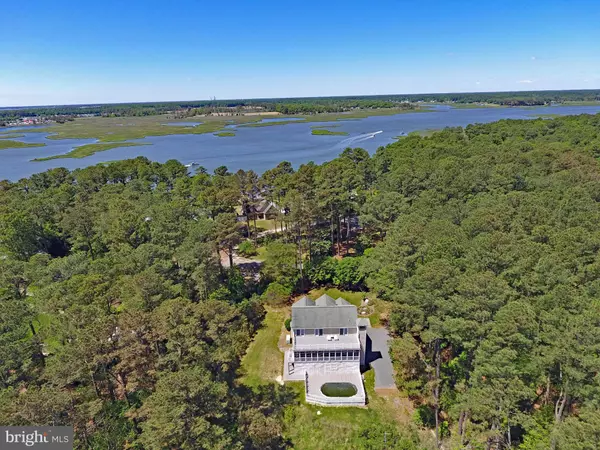$750,000
$849,000
11.7%For more information regarding the value of a property, please contact us for a free consultation.
3 Beds
3 Baths
2,800 SqFt
SOLD DATE : 10/07/2020
Key Details
Sold Price $750,000
Property Type Single Family Home
Sub Type Detached
Listing Status Sold
Purchase Type For Sale
Square Footage 2,800 sqft
Price per Sqft $267
Subdivision Herring Landing
MLS Listing ID DESU161444
Sold Date 10/07/20
Style Coastal
Bedrooms 3
Full Baths 3
HOA Y/N N
Abv Grd Liv Area 2,800
Originating Board BRIGHT
Year Built 2005
Annual Tax Amount $1,805
Tax Year 2020
Lot Size 0.360 Acres
Acres 0.36
Lot Dimensions 100.00 x 161.00
Property Description
This unique property offers PRIVACY AND SECLUSION with beautiful views of Rehoboth Bay, flanked by a State Nature Preserve on one side, a private 4.5 acre estate on the other side and the Rehoboth Bay in the front. This 3 Bedroom, 3 Bath home includes an office that can serve as additional sleeping space. The large entertaining rooms feature a sun-filled double living room (41x18) with fireplace, a separate dining room, and an expansive modern eat-in kitchen opening to a huge 644 sq ft screened porch overlooking the Bay. The screened porch is the ultimate in outdoor living with a hot tub, seating area & dining area overlooking the private pool, wetlands, woods and the Bay. Enjoy lounging in your own pool, or walk down the path in the Nature Preserve to the small beach on the Bay . Upstairs there is a very large MBR with large bath and walk-in closet, two guest rooms, full bath and an office. The upstairs rooms share a large outdoor deck with panoramic view of the Bay, wetlands, and Nature Preserve. Built in 2005 the house has been updated in 2020 with 2 new HVAC systems and a new Rinnai water heater making it move-in ready plus set for your personal cosmetic updates. Bathrooms have vinyl floors and fiberglass tubs/showers—some people may want to update. Under the home there is lots of room to park multiple cars, and for sporting equipment and beach toys. Here you access a ramp to the elevator that climbs to all floors making it easy to bring in groceries, luggage, and of course family and friends. Safety features include a gas powered generator and electric hurricane shutters on windows facing the Bay--just touch the button to open and close. The bay is just a short walk down the nature path adjacent to the property. Its an easy walk to pull your kayak down to launch, or just stroll down and relax on the semi private white sand beach. Check out the details of this special home offering the luxury of privacy and space so close to the fun beach activity.
Location
State DE
County Sussex
Area Indian River Hundred (31008)
Zoning AR-1
Rooms
Other Rooms Living Room, Dining Room, Primary Bedroom, Bedroom 2, Bedroom 3, Kitchen, Laundry, Office, Bathroom 3, Primary Bathroom, Full Bath, Screened Porch
Interior
Interior Features Breakfast Area, Ceiling Fan(s), Elevator, Formal/Separate Dining Room, Floor Plan - Open, Kitchen - Table Space, Walk-in Closet(s)
Hot Water Tankless
Heating Forced Air
Cooling Central A/C
Fireplaces Number 1
Equipment Dishwasher, Disposal, Dryer, Microwave, Oven/Range - Gas, Water Conditioner - Owned, Water Heater - Tankless, Refrigerator
Furnishings Partially
Fireplace Y
Appliance Dishwasher, Disposal, Dryer, Microwave, Oven/Range - Gas, Water Conditioner - Owned, Water Heater - Tankless, Refrigerator
Heat Source Electric
Exterior
Garage Spaces 8.0
Water Access N
View Bay, Trees/Woods
Street Surface Gravel
Accessibility Elevator, Ramp - Main Level
Road Frontage Private
Total Parking Spaces 8
Garage N
Building
Lot Description Backs - Parkland, Tidal Wetland, Backs to Trees, Not In Development, Private, Secluded
Story 3
Foundation Pilings
Sewer On Site Septic, Low Pressure Pipe (LPP)
Water Well
Architectural Style Coastal
Level or Stories 3
Additional Building Above Grade, Below Grade
New Construction N
Schools
School District Cape Henlopen
Others
Pets Allowed Y
Senior Community No
Tax ID 234-24.00-32.00
Ownership Fee Simple
SqFt Source Assessor
Acceptable Financing Cash, Conventional
Listing Terms Cash, Conventional
Financing Cash,Conventional
Special Listing Condition Standard
Pets Allowed No Pet Restrictions
Read Less Info
Want to know what your home might be worth? Contact us for a FREE valuation!

Our team is ready to help you sell your home for the highest possible price ASAP

Bought with Brooke Ebersole • Jack Lingo - Lewes
"My job is to find and attract mastery-based agents to the office, protect the culture, and make sure everyone is happy! "
14291 Park Meadow Drive Suite 500, Chantilly, VA, 20151






