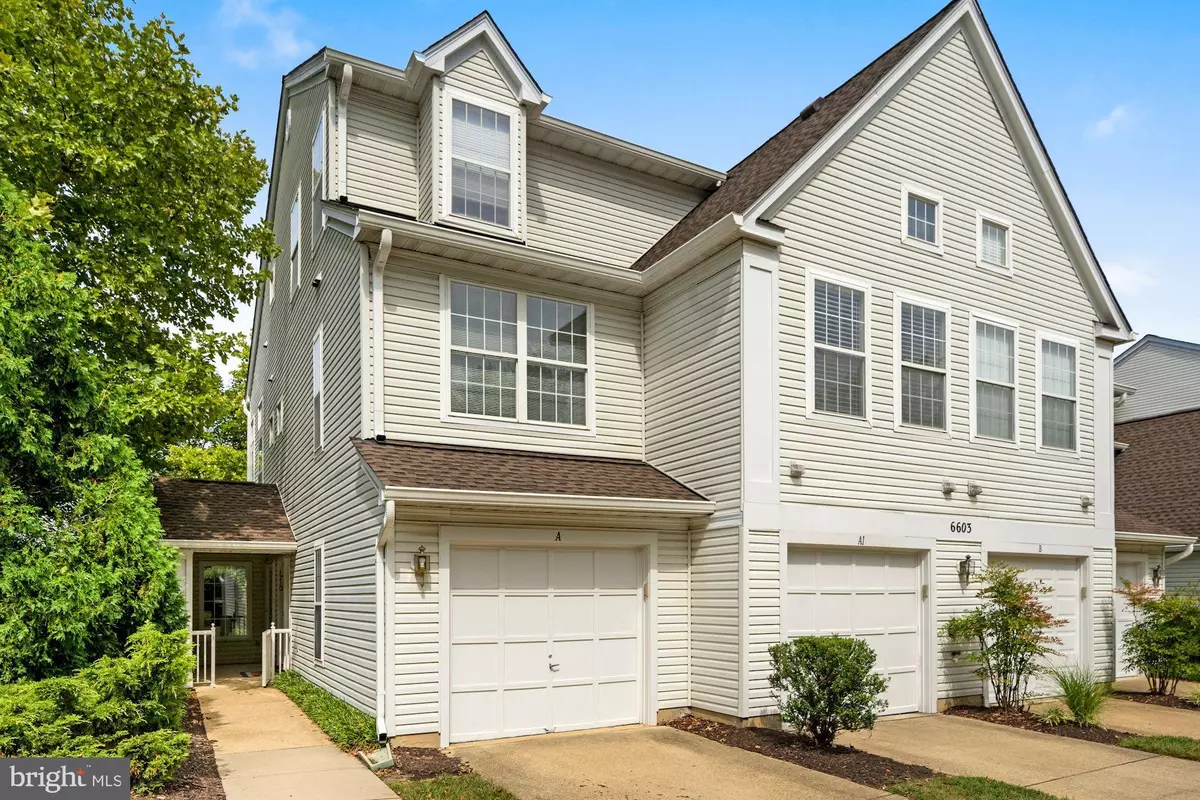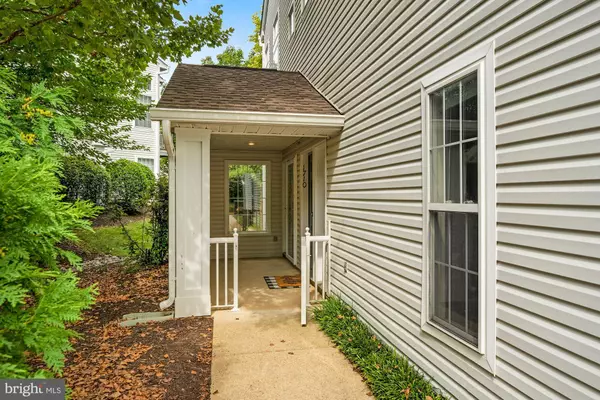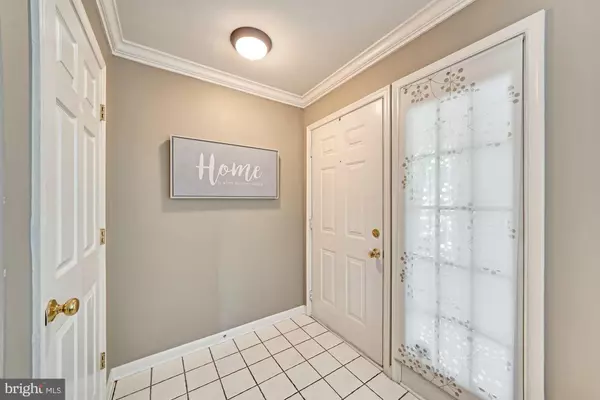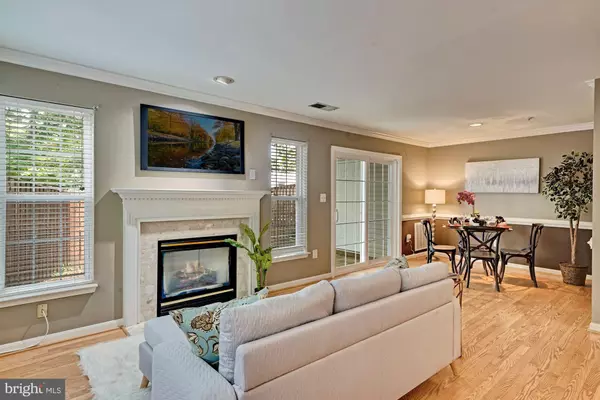$420,000
$420,000
For more information regarding the value of a property, please contact us for a free consultation.
2 Beds
3 Baths
1,142 SqFt
SOLD DATE : 09/17/2021
Key Details
Sold Price $420,000
Property Type Condo
Sub Type Condo/Co-op
Listing Status Sold
Purchase Type For Sale
Square Footage 1,142 sqft
Price per Sqft $367
Subdivision Island Creek
MLS Listing ID VAFX2011834
Sold Date 09/17/21
Style Contemporary
Bedrooms 2
Full Baths 2
Half Baths 1
Condo Fees $290/mo
HOA Fees $27/qua
HOA Y/N Y
Abv Grd Liv Area 1,142
Originating Board BRIGHT
Year Built 1995
Annual Tax Amount $3,931
Tax Year 2021
Property Description
APOLOGIZE BUT OPEN HOUSE CANCELLED 8/15. OFFER ACCEPTED. Condo style townhome living. 2 bedrooms w/en-suite baths & convenient half bath on main level. End unit w/plenty of natural light. Gas Fireplace. SGDs to private fenced patio off dining area. Freshly painted. Hardwood floors main level. Kitchen refreshed w/new vinyl flooring & white cabinetry. Granite countertops & undermount deep sink. SS appliances & gas cooking. Full size front loading washer/dryer. Pantry. Kitchen access to garage. Light filled upper level includes numerous closets for storage, ceiling fans & freshly painted. Both baths tub/shower combo w/lighting & tile flooring. Community amenities including 2 pools, walking trails (7 mins by bike to Franconia/Springfield metro), pond, clubhouse & more! Close to Wegman's, Kingstowne/Springfield town center shops/restaurants and major commuting routes/metros (3 miles to Franconia/Springfield station). Most major app/systems updated w/in last 12 years.
Location
State VA
County Fairfax
Zoning 304
Rooms
Other Rooms Living Room, Dining Room, Primary Bedroom, Bedroom 2, Kitchen, Bathroom 2, Primary Bathroom
Interior
Interior Features Breakfast Area, Kitchen - Table Space, Dining Area, Chair Railings, Crown Moldings, Primary Bath(s), Wood Floors, Floor Plan - Open, Carpet, Ceiling Fan(s), Combination Dining/Living, Recessed Lighting, Bathroom - Tub Shower, Upgraded Countertops
Hot Water Natural Gas
Heating Forced Air
Cooling Ceiling Fan(s), Central A/C
Flooring Hardwood, Ceramic Tile, Carpet, Laminated
Fireplaces Number 1
Fireplaces Type Fireplace - Glass Doors, Mantel(s), Screen
Equipment Washer/Dryer Hookups Only, Dishwasher, Disposal, Dryer - Front Loading, Energy Efficient Appliances, Exhaust Fan, Icemaker, Microwave, Refrigerator, Stove, Washer - Front Loading
Fireplace Y
Window Features Screens,Vinyl Clad
Appliance Washer/Dryer Hookups Only, Dishwasher, Disposal, Dryer - Front Loading, Energy Efficient Appliances, Exhaust Fan, Icemaker, Microwave, Refrigerator, Stove, Washer - Front Loading
Heat Source Natural Gas
Laundry Main Floor
Exterior
Exterior Feature Patio(s)
Parking Features Garage - Front Entry, Garage Door Opener, Inside Access
Garage Spaces 2.0
Fence Privacy, Rear, Wood
Utilities Available Cable TV Available, Natural Gas Available, Phone Available
Amenities Available Basketball Courts, Bike Trail, Common Grounds, Community Center, Jog/Walk Path, Pool - Outdoor, Tennis Courts, Tot Lots/Playground
Water Access N
Roof Type Composite,Shingle
Accessibility Other
Porch Patio(s)
Attached Garage 1
Total Parking Spaces 2
Garage Y
Building
Lot Description Landscaping
Story 2
Sewer Public Sewer
Water Public
Architectural Style Contemporary
Level or Stories 2
Additional Building Above Grade, Below Grade
Structure Type Cathedral Ceilings,Dry Wall
New Construction N
Schools
Elementary Schools Island Creek
Middle Schools Hayfield Secondary School
High Schools Hayfield
School District Fairfax County Public Schools
Others
Pets Allowed Y
HOA Fee Include Common Area Maintenance,Ext Bldg Maint,Insurance,Pool(s),Reserve Funds,Snow Removal,Trash,Water
Senior Community No
Tax ID 0992 12061711
Ownership Condominium
Acceptable Financing Conventional, FHA, Negotiable, Cash
Listing Terms Conventional, FHA, Negotiable, Cash
Financing Conventional,FHA,Negotiable,Cash
Special Listing Condition Standard
Pets Allowed No Pet Restrictions
Read Less Info
Want to know what your home might be worth? Contact us for a FREE valuation!

Our team is ready to help you sell your home for the highest possible price ASAP

Bought with Alireza Daneshzadeh • Samson Properties

"My job is to find and attract mastery-based agents to the office, protect the culture, and make sure everyone is happy! "
14291 Park Meadow Drive Suite 500, Chantilly, VA, 20151






