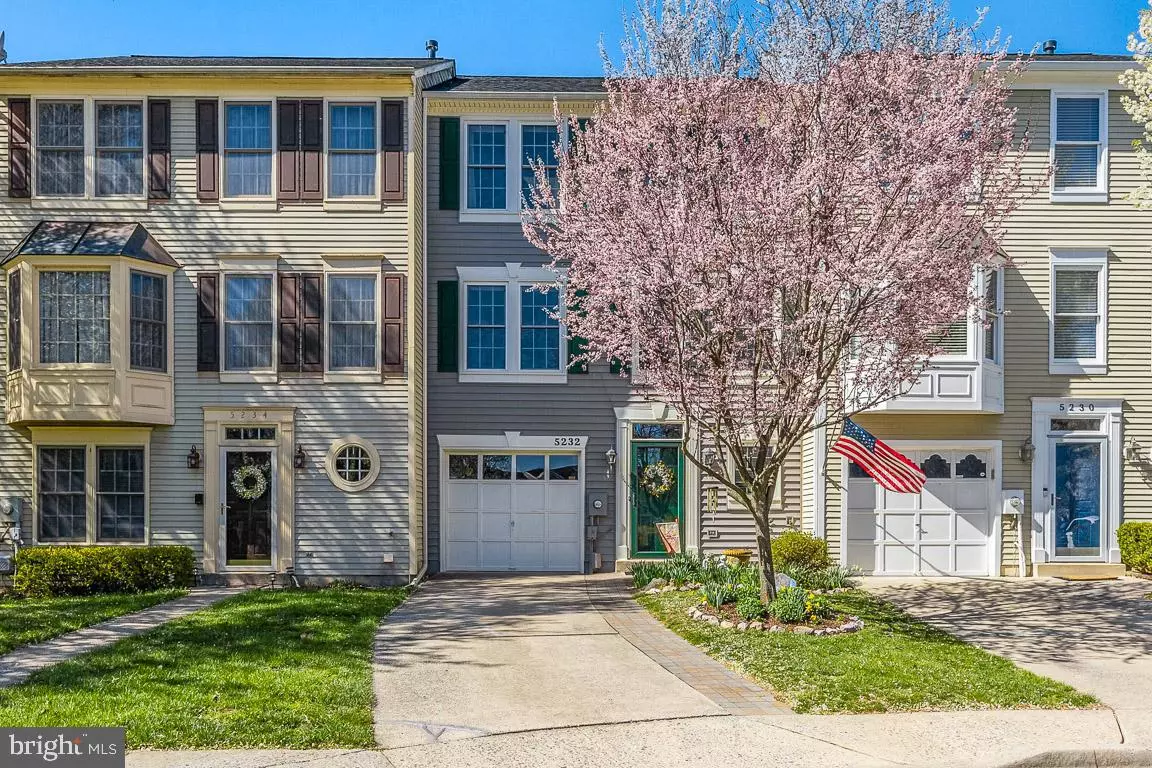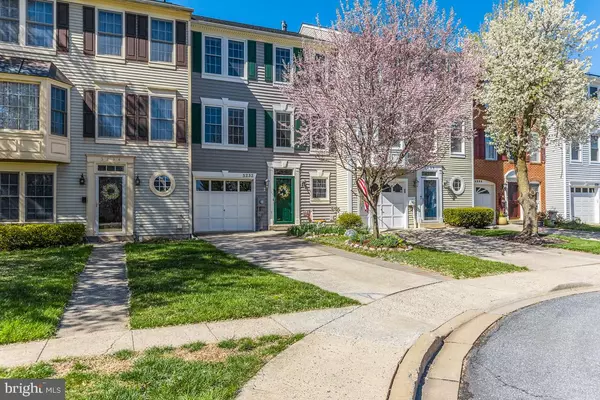$380,000
$360,000
5.6%For more information regarding the value of a property, please contact us for a free consultation.
3 Beds
3 Baths
1,932 SqFt
SOLD DATE : 05/06/2022
Key Details
Sold Price $380,000
Property Type Townhouse
Sub Type Interior Row/Townhouse
Listing Status Sold
Purchase Type For Sale
Square Footage 1,932 sqft
Price per Sqft $196
Subdivision Kingsbrook
MLS Listing ID MDFR2016556
Sold Date 05/06/22
Style Colonial
Bedrooms 3
Full Baths 2
Half Baths 1
HOA Fees $91/ann
HOA Y/N Y
Abv Grd Liv Area 1,932
Originating Board BRIGHT
Year Built 1992
Annual Tax Amount $2,991
Tax Year 2021
Lot Size 2,209 Sqft
Acres 0.05
Property Description
Well kept, light filled home shows pride of ownership where many value-added updates and improvements start before you enter the front door! Patio stone blocks added to walkway and under outdoor hose spigot; Exterior siding updated with MONOGRAM 46 Premium double 4-inch clapboard siding ; Roof by CertainTeed replaced in 2012; Replaced Gutters soffit and fascia 2011; Windows replaced with Sunrise Low E, Argon filled energy efficient windows, 2012; Front Entry Door and French Doors replaced with energy efficient ProVia exterior doors in 2011.
Other updates and amenities include: Whole house Air Purifier and Humidifier; Installed laundry sink; Most all flooring replaced with porcelain tile and wood including oak stair treads and a 10x10 portion of family room with heated tiles; Fireplace converted to Natural Gas; Furnace, AC, Humidifier, Water Heater replaced in 2015; Large country Kitchen with pantry and center isle! Kitchen updates include Granite counter tops, Stainless Steel appliances, Built in Microwave, and 5 burner Convection oven. Ceiling fans through-out; Closet Organizers; Main bedroom features, Vaulted ceiling, Ensuite and Walk-in closet; Updated Bathrooms; Attic insulation added; and firewall added. Large deck off kitchen perfect for easy access grilling, and relaxing! Fenced in patio perfect for outdoor gatherings, a small garden, or growing flowers!
Property backs to Ballenger Creek Park trail part of Frederick Countys Parks and Recreation which includes amenities such as: Playgrounds, Community Building, (Wi Fi Available) Lighted Ball Fields, Multipurpose Fields, Nature Trail, Picnic areas, Volleyball and more!
Location
State MD
County Frederick
Zoning PUD
Rooms
Other Rooms Living Room, Dining Room, Bedroom 2, Bedroom 3, Kitchen, Family Room, Basement, Bedroom 1, Laundry, Bathroom 1, Bathroom 2
Basement Daylight, Full, Fully Finished, Walkout Level
Interior
Interior Features Air Filter System, Breakfast Area, Ceiling Fan(s), Chair Railings, Crown Moldings, Floor Plan - Traditional, Combination Dining/Living, Kitchen - Country, Kitchen - Eat-In, Kitchen - Island, Pantry, Upgraded Countertops, Walk-in Closet(s)
Hot Water Natural Gas
Cooling Central A/C, Ceiling Fan(s), Air Purification System
Fireplaces Number 1
Fireplaces Type Fireplace - Glass Doors, Gas/Propane
Equipment Built-In Microwave, Dishwasher, Disposal, Dryer - Electric, Exhaust Fan, Humidifier, Icemaker, Oven/Range - Electric, Refrigerator, Stainless Steel Appliances, Stove, Washer - Front Loading, Washer/Dryer Stacked, Water Heater, Oven - Self Cleaning, Dryer - Front Loading
Fireplace Y
Window Features Energy Efficient,Low-E,Storm,Sliding,Transom
Appliance Built-In Microwave, Dishwasher, Disposal, Dryer - Electric, Exhaust Fan, Humidifier, Icemaker, Oven/Range - Electric, Refrigerator, Stainless Steel Appliances, Stove, Washer - Front Loading, Washer/Dryer Stacked, Water Heater, Oven - Self Cleaning, Dryer - Front Loading
Heat Source Natural Gas
Laundry Lower Floor, Has Laundry
Exterior
Parking Features Garage - Front Entry, Garage Door Opener
Garage Spaces 1.0
Fence Wood, Fully, Board, Rear
Water Access N
View Trees/Woods
Accessibility None
Attached Garage 1
Total Parking Spaces 1
Garage Y
Building
Story 3
Foundation Other
Sewer Public Sewer
Water Public
Architectural Style Colonial
Level or Stories 3
Additional Building Above Grade, Below Grade
Structure Type Cathedral Ceilings
New Construction N
Schools
School District Frederick County Public Schools
Others
Pets Allowed Y
Senior Community No
Tax ID 1128568983
Ownership Fee Simple
SqFt Source Assessor
Acceptable Financing Cash, Conventional, FHA, VA
Horse Property N
Listing Terms Cash, Conventional, FHA, VA
Financing Cash,Conventional,FHA,VA
Special Listing Condition Standard
Pets Allowed Cats OK, Dogs OK
Read Less Info
Want to know what your home might be worth? Contact us for a FREE valuation!

Our team is ready to help you sell your home for the highest possible price ASAP

Bought with Vicki H Robinson • Century 21 Redwood Realty
"My job is to find and attract mastery-based agents to the office, protect the culture, and make sure everyone is happy! "
14291 Park Meadow Drive Suite 500, Chantilly, VA, 20151






