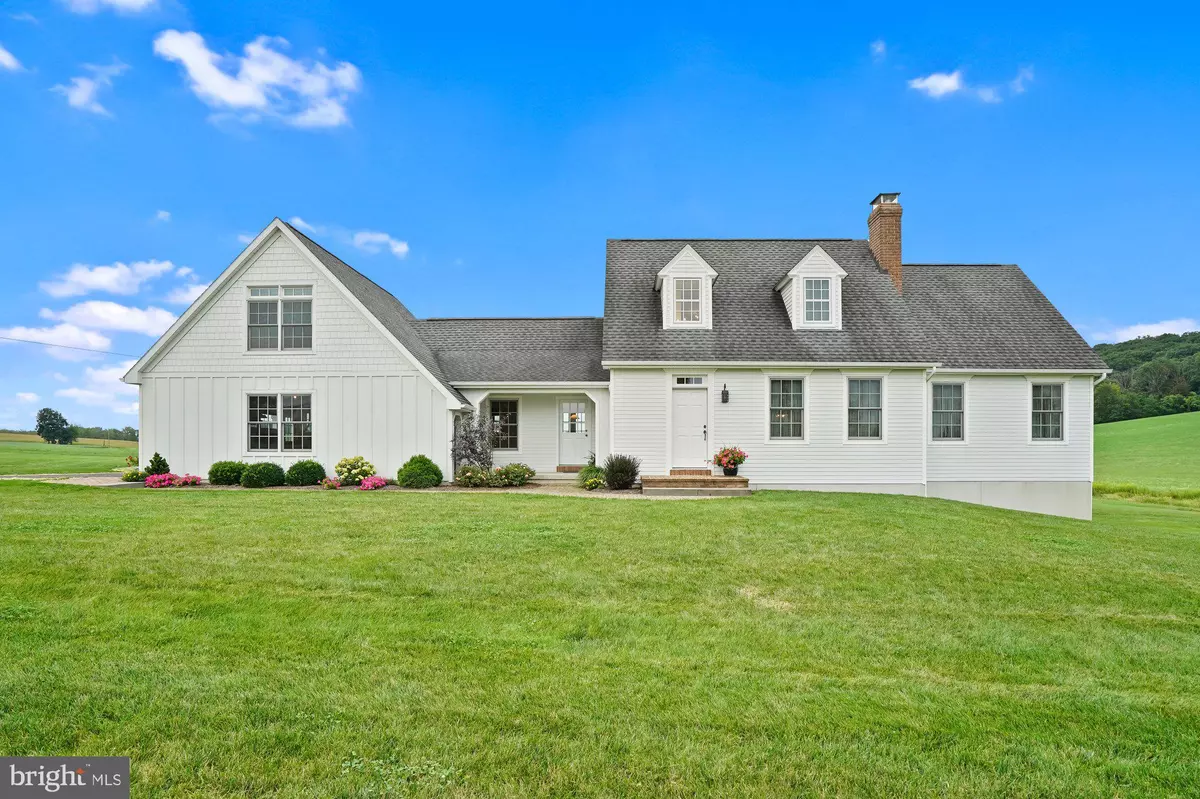$635,000
$635,000
For more information regarding the value of a property, please contact us for a free consultation.
3 Beds
3 Baths
2,480 SqFt
SOLD DATE : 04/08/2022
Key Details
Sold Price $635,000
Property Type Single Family Home
Sub Type Detached
Listing Status Sold
Purchase Type For Sale
Square Footage 2,480 sqft
Price per Sqft $256
Subdivision None Available
MLS Listing ID PABK2012002
Sold Date 04/08/22
Style Cape Cod
Bedrooms 3
Full Baths 2
Half Baths 1
HOA Y/N N
Abv Grd Liv Area 2,480
Originating Board BRIGHT
Year Built 2009
Annual Tax Amount $4,718
Tax Year 2022
Lot Size 10.010 Acres
Acres 10.01
Lot Dimensions 0.00 x 0.00
Property Description
Beautiful custom-built home on 10-acre, country setting â perfect for horses. Meticulous attention to detail shows in every aspect of this property. Beautiful, wide-plank red oak flooring throughout with radiant floor in main living area. The living room also features a gorgeous, Rumford fireplace, an abundance of natural light, and plenty of room to entertain. The kitchen boasts custom-built cabinets, granite counters, large island, pantry, and top-of-the-line appliances. The main level includes the Master Bedroom, large walk-in closet, and adjoining bath with soaker tub, dual vanities and separate shower. Upstairs, youâll find a comfortable sitting area, two additional bedrooms and another full bathroom. Over the garage is an additional 400 sq foot bonus room waiting for your finishes. This would make an excellent 4th bedroom, study, or playroom. The walk-out basement offers an additional 1,350 sq feet (approx.) of unfinished space. Outside features stunning views, gorgeous landscaping and hardscaping, and a flagstone patio leading to a patio off of the dining room. This patio was designed for a future addition should you decide you would like to add on. Some additional features include a Buderus high-efficiency condensate boiler with three-zone heat, Buderus German-made radiators, Kohler plumbing fixtures, commercial grade switches/receptacles, and USA handmade brass lighting fixtures inside and out. This is truly a spectacular property you must see to appreciate.
Location
State PA
County Berks
Area Perry Twp (10270)
Zoning RESIDENTIAL
Rooms
Other Rooms Living Room, Dining Room, Primary Bedroom, Sitting Room, Bedroom 2, Bedroom 3, Kitchen, Laundry, Bonus Room, Primary Bathroom, Full Bath, Half Bath
Basement Full, Walkout Level
Main Level Bedrooms 1
Interior
Interior Features Carpet, Kitchen - Eat-In, Primary Bath(s), Soaking Tub, Upgraded Countertops, Walk-in Closet(s), Water Treat System, Wood Floors
Hot Water Propane
Heating Hot Water, Radiant, Radiator
Cooling Central A/C
Flooring Carpet, Ceramic Tile, Hardwood
Fireplaces Number 1
Fireplaces Type Mantel(s)
Equipment Commercial Range, Dishwasher, Oven - Double, Range Hood, Refrigerator, Six Burner Stove
Fireplace Y
Window Features Skylights
Appliance Commercial Range, Dishwasher, Oven - Double, Range Hood, Refrigerator, Six Burner Stove
Heat Source Propane - Leased
Laundry Main Floor
Exterior
Exterior Feature Patio(s)
Parking Features Garage Door Opener
Garage Spaces 2.0
Water Access N
Roof Type Architectural Shingle
Accessibility None
Porch Patio(s)
Attached Garage 2
Total Parking Spaces 2
Garage Y
Building
Lot Description Landscaping, Level, Open, Rural
Story 2
Foundation Other
Sewer On Site Septic
Water Well
Architectural Style Cape Cod
Level or Stories 2
Additional Building Above Grade
New Construction N
Schools
School District Hamburg Area
Others
Senior Community No
Tax ID 70-5403-00-62-3366
Ownership Fee Simple
SqFt Source Assessor
Security Features Smoke Detector
Acceptable Financing Cash, Conventional
Horse Property Y
Listing Terms Cash, Conventional
Financing Cash,Conventional
Special Listing Condition Standard
Read Less Info
Want to know what your home might be worth? Contact us for a FREE valuation!

Our team is ready to help you sell your home for the highest possible price ASAP

Bought with NON MEMBER • Non Subscribing Office

"My job is to find and attract mastery-based agents to the office, protect the culture, and make sure everyone is happy! "
14291 Park Meadow Drive Suite 500, Chantilly, VA, 20151






