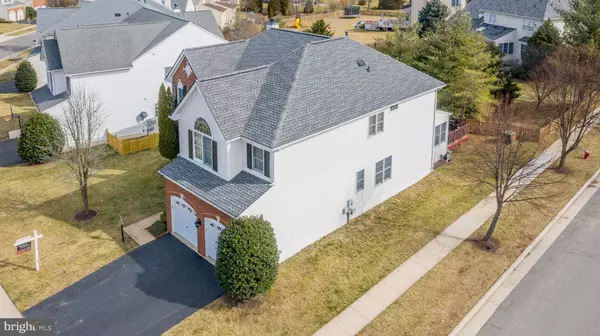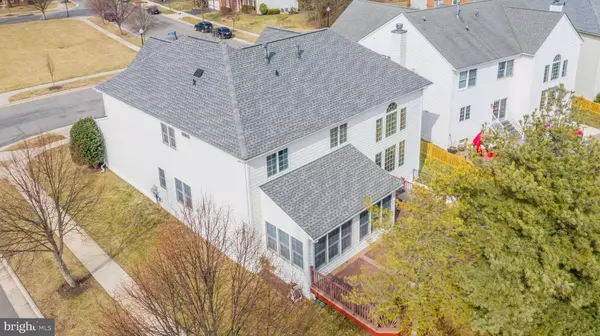$970,000
$949,000
2.2%For more information regarding the value of a property, please contact us for a free consultation.
4 Beds
4 Baths
4,607 SqFt
SOLD DATE : 04/04/2022
Key Details
Sold Price $970,000
Property Type Single Family Home
Sub Type Detached
Listing Status Sold
Purchase Type For Sale
Square Footage 4,607 sqft
Price per Sqft $210
Subdivision South Riding
MLS Listing ID VALO2019374
Sold Date 04/04/22
Style Colonial
Bedrooms 4
Full Baths 3
Half Baths 1
HOA Fees $79/mo
HOA Y/N Y
Abv Grd Liv Area 3,351
Originating Board BRIGHT
Year Built 2003
Annual Tax Amount $8,359
Tax Year 2021
Lot Size 9,148 Sqft
Acres 0.21
Property Description
Gorgeous Toll Brothers Richmond model home in sought-after South Riding community. Prime location with proximity to shopping, dining, highly rated schools, and Dulles REC Center. This freshly painted, stunning corner lot home, features 4607 sq ft all 3 levels, tastefully appointed 4 Bedrooms, 3.5 Bathrooms, faces large open space in front and trees out back. Highlights of this immaculate home include Brazilian Cherry hardwood floor, ceramic tiles, 42-inch cherry wood cabinetry, tons of storage and closet space. Gourmet kitchen equipped with upgraded granite countertops, 2-year-old stainless-steel high-end appliance and 36-inch 5 burner cook top. Open floor plan in all 3 levels, chandelier fan in the family room, spacious loft family space in upper level for library or office, foyer, and family room in lower level, living and dining room bump outs, Rear Sun Room offers ready to use space that can be tailored to your needs. Main level office with built in shelves and granite countertop desk. Robust and appealing Trex Deck out back with ample space for entertaining guests. Fully finished lower level has 2 rooms and a full bath. Entertainment made easy by tastefully done Wet Bar with cherry cabinets and granite counter tops and 120-inch Home Theater. Grand Master Bedroom is well-lit, with a custom-built wall to wall wardrobe. Garage provides ample storage space and offers 240v quick charge outlet for electric vehicles. Roof was replaced few years back. This beautiful neighborhood of tree lined streets hosts over 50 annual community events and boasts amenities galore! Community center with indoor aquatic facility right in the neighborhood!
Location
State VA
County Loudoun
Zoning 05
Rooms
Other Rooms Living Room, Dining Room, Primary Bedroom, Bedroom 2, Bedroom 3, Kitchen, Basement, Bedroom 1, Sun/Florida Room, Loft, Office, Bathroom 1, Primary Bathroom, Half Bath
Basement Full
Interior
Interior Features Attic, Additional Stairway, Bar, Breakfast Area, Dining Area, Floor Plan - Open, Kitchen - Island, Primary Bath(s), Recessed Lighting, Store/Office, Tub Shower, Walk-in Closet(s), Wet/Dry Bar, Window Treatments, Wood Floors
Hot Water Natural Gas
Cooling Central A/C
Fireplaces Number 1
Equipment Built-In Microwave, Built-In Range, Cooktop, Dishwasher, Disposal, Dryer - Gas, Extra Refrigerator/Freezer, Refrigerator, Stainless Steel Appliances, Washer, Water Heater
Fireplace Y
Window Features Energy Efficient
Appliance Built-In Microwave, Built-In Range, Cooktop, Dishwasher, Disposal, Dryer - Gas, Extra Refrigerator/Freezer, Refrigerator, Stainless Steel Appliances, Washer, Water Heater
Heat Source Natural Gas
Exterior
Parking Features Garage - Front Entry
Garage Spaces 2.0
Amenities Available Basketball Courts, Bike Trail, Community Center, Fitness Center, Pool - Outdoor, Swimming Pool, Tennis Courts, Tot Lots/Playground, Volleyball Courts
Water Access N
Accessibility None
Attached Garage 2
Total Parking Spaces 2
Garage Y
Building
Story 3
Foundation Concrete Perimeter
Sewer Public Septic, Public Sewer
Water Public
Architectural Style Colonial
Level or Stories 3
Additional Building Above Grade, Below Grade
New Construction N
Schools
School District Loudoun County Public Schools
Others
Pets Allowed N
HOA Fee Include Common Area Maintenance,Snow Removal,Sauna,Trash
Senior Community No
Tax ID 165274195000
Ownership Fee Simple
SqFt Source Assessor
Special Listing Condition Standard
Read Less Info
Want to know what your home might be worth? Contact us for a FREE valuation!

Our team is ready to help you sell your home for the highest possible price ASAP

Bought with Debra A Hall • Century 21 Redwood Realty

"My job is to find and attract mastery-based agents to the office, protect the culture, and make sure everyone is happy! "
14291 Park Meadow Drive Suite 500, Chantilly, VA, 20151






