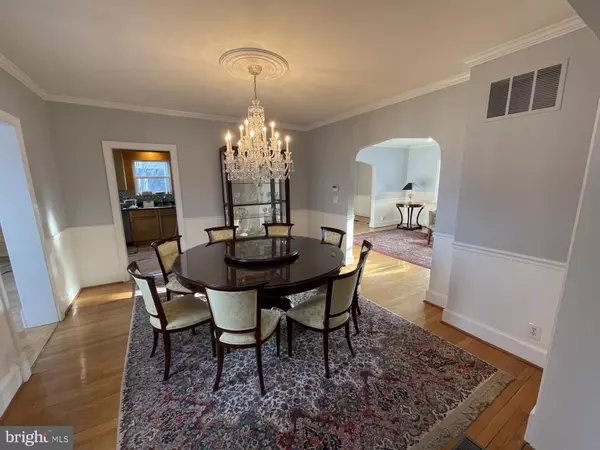$1,199,000
$1,199,000
For more information regarding the value of a property, please contact us for a free consultation.
5 Beds
4 Baths
4,156 SqFt
SOLD DATE : 05/17/2022
Key Details
Sold Price $1,199,000
Property Type Single Family Home
Sub Type Detached
Listing Status Sold
Purchase Type For Sale
Square Footage 4,156 sqft
Price per Sqft $288
Subdivision Arlington View
MLS Listing ID VAAR2014092
Sold Date 05/17/22
Style Colonial
Bedrooms 5
Full Baths 4
HOA Y/N N
Abv Grd Liv Area 3,172
Originating Board BRIGHT
Year Built 1930
Annual Tax Amount $9,083
Tax Year 2021
Lot Size 6,688 Sqft
Acres 0.15
Property Description
Spacious Colonial red-hot Pentagon and Amazon HQ2 area. Live like royalty in this spacious 1930 colonial with enormous addition, 4156 sq ft, finished space, 5 beds, 4 full baths, 3 finished floors, oversized 1 car garage. Hardwood floors throughout, high ceilings on two floors, formal living room with fireplace, dining room with Swarovski crystal chandelier, 30 family room, bright eat-in kitchen, stainless steel appliances and granite counters. Massive 16 x 56 master bedroom suite with soaring 13 ft ceiling, huge dressing/sitting room, 5-piece bath, Jacuzzi soaking tub, heated floor, marble shower, and bonus washer/dryer. Fully finished basement designed as a separate in-law suite with 5th bedroom, kitchenette, full bath, second laundry, walkout entryway, possible rental for extra income. Partially finished 4th floor bonus space with staircase, HVAC, 8 ft ceiling, ready to be finished into an office, playroom or 6th bedroom. Add a dormer for unobstructed views of the Washington Monument. Recently cleared back yard ready to be landscaped to your preference features a large deck just off the eat in kitchen. Newer 3 zone Trane HVAC high efficiency 2-ton heat pump newer gas furnace for the main level and newer hot water heater. Flagstone porch/front. 3 blocks from Arlington Cemetery, less than 1 mile to Pentagon, Fashion Center, Amazon HQ2 campus and 2 metro stops. City and county bus one block, 5 minutes and 1 light to downtown DC.
Location
State VA
County Arlington
Zoning R-5
Rooms
Other Rooms Living Room, Dining Room, Primary Bedroom, Sitting Room, Kitchen, Family Room, Breakfast Room, Bathroom 1, Bathroom 3, Attic, Primary Bathroom
Basement Connecting Stairway, Daylight, Partial, Fully Finished, Heated, Interior Access, Outside Entrance, Rear Entrance, Space For Rooms, Walkout Level, Walkout Stairs, Windows
Interior
Interior Features 2nd Kitchen, Attic, Breakfast Area, Cedar Closet(s), Ceiling Fan(s), Chair Railings, Crown Moldings, Dining Area, Floor Plan - Traditional, Formal/Separate Dining Room, Kitchenette, Recessed Lighting, Skylight(s), Soaking Tub, Stall Shower, Wood Floors, Walk-in Closet(s)
Hot Water 60+ Gallon Tank, Natural Gas
Heating Central, Forced Air, Heat Pump(s)
Cooling Central A/C
Flooring Bamboo, Ceramic Tile, Heated, Hardwood
Fireplaces Number 1
Fireplaces Type Mantel(s)
Equipment Dishwasher, Dryer - Electric, Exhaust Fan, Extra Refrigerator/Freezer, Icemaker, Microwave, Oven - Single, Oven/Range - Electric, Refrigerator, Stainless Steel Appliances, Washer, Washer/Dryer Stacked, Water Heater
Fireplace Y
Appliance Dishwasher, Dryer - Electric, Exhaust Fan, Extra Refrigerator/Freezer, Icemaker, Microwave, Oven - Single, Oven/Range - Electric, Refrigerator, Stainless Steel Appliances, Washer, Washer/Dryer Stacked, Water Heater
Heat Source Electric, Natural Gas
Exterior
Parking Features Oversized, Inside Access, Garage - Front Entry, Garage - Rear Entry, Garage - Side Entry, Additional Storage Area
Garage Spaces 3.0
Utilities Available Cable TV, Natural Gas Available, Phone, Water Available
Water Access N
Roof Type Architectural Shingle
Accessibility None
Attached Garage 1
Total Parking Spaces 3
Garage Y
Building
Story 2
Foundation Brick/Mortar, Block, Crawl Space, Pillar/Post/Pier
Sewer Public Sewer
Water Public
Architectural Style Colonial
Level or Stories 2
Additional Building Above Grade, Below Grade
New Construction N
Schools
Elementary Schools Hoffman-Boston
Middle Schools Gunston
High Schools Wakefield
School District Arlington County Public Schools
Others
Pets Allowed Y
Senior Community No
Tax ID 33-002-025
Ownership Fee Simple
SqFt Source Assessor
Acceptable Financing Conventional
Listing Terms Conventional
Financing Conventional
Special Listing Condition Standard
Pets Allowed No Pet Restrictions
Read Less Info
Want to know what your home might be worth? Contact us for a FREE valuation!

Our team is ready to help you sell your home for the highest possible price ASAP

Bought with Marc T Foster • Samson Properties
"My job is to find and attract mastery-based agents to the office, protect the culture, and make sure everyone is happy! "
14291 Park Meadow Drive Suite 500, Chantilly, VA, 20151






