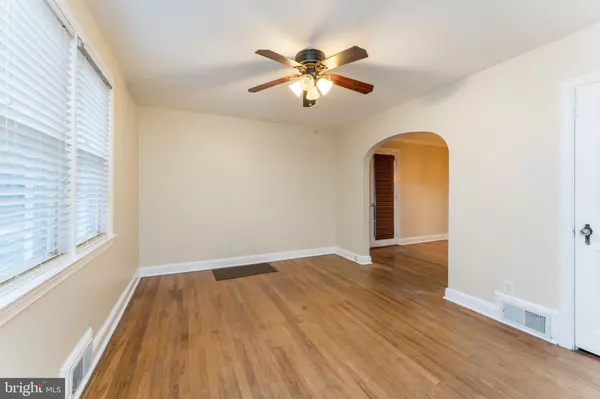$600,000
$590,000
1.7%For more information regarding the value of a property, please contact us for a free consultation.
2 Beds
2 Baths
1,194 SqFt
SOLD DATE : 02/09/2022
Key Details
Sold Price $600,000
Property Type Single Family Home
Sub Type Twin/Semi-Detached
Listing Status Sold
Purchase Type For Sale
Square Footage 1,194 sqft
Price per Sqft $502
Subdivision Long Branch Park
MLS Listing ID VAAR2008928
Sold Date 02/09/22
Style Colonial
Bedrooms 2
Full Baths 2
HOA Y/N N
Abv Grd Liv Area 1,194
Originating Board BRIGHT
Year Built 1941
Annual Tax Amount $5,535
Tax Year 2021
Lot Size 3,251 Sqft
Acres 0.07
Property Description
Welcome to prestigious Longbranch Park! Pride in ownership in this beautiful meticulous home located in the heart of Arlington. The home features a wonderful kitchen with granite countertops and a separate dining area to enjoy your favorite gourmet meals. Additional features are the renovated main level bathroom, livingroom, and create your own space in the mud room or use as a flex room. Step away to the great size family room for relaxation and entertainment. Enjoy the wrap around deck and a oasis backyard for fun. Build a hammock, or just sit back relax and feel the breeze on those warm sunny days. The home has been freshly painted, new roof installed 2014, new water heater in 2020, and there are many nice touches throughout the home. Park in your driveway right by your front door. The location is within minutes to the bus stop, shops, restaurants, and famous attractions throughout Washington DC and Virginia. No HOA fees! Please adhere to COVID guidelines.
Location
State VA
County Arlington
Zoning R2-7
Rooms
Other Rooms Living Room, Bedroom 2, Kitchen, Family Room, Bedroom 1, Laundry, Mud Room, Bathroom 1
Basement Fully Finished
Interior
Interior Features Combination Kitchen/Dining, Family Room Off Kitchen, Floor Plan - Traditional, Recessed Lighting, Upgraded Countertops
Hot Water Natural Gas
Heating Heat Pump(s)
Cooling Central A/C
Equipment Built-In Microwave, Dryer, Disposal, Dishwasher, Stove, Washer, Stainless Steel Appliances
Appliance Built-In Microwave, Dryer, Disposal, Dishwasher, Stove, Washer, Stainless Steel Appliances
Heat Source Natural Gas
Exterior
Water Access N
Accessibility None
Garage N
Building
Story 3
Foundation Permanent
Sewer Public Sewer
Water Public
Architectural Style Colonial
Level or Stories 3
Additional Building Above Grade, Below Grade
New Construction N
Schools
Elementary Schools Oakridge
Middle Schools Gunston
High Schools Wakefield
School District Arlington County Public Schools
Others
Senior Community No
Tax ID 38-018-023
Ownership Fee Simple
SqFt Source Assessor
Acceptable Financing Conventional, Cash, FHA, VA, VHDA
Listing Terms Conventional, Cash, FHA, VA, VHDA
Financing Conventional,Cash,FHA,VA,VHDA
Special Listing Condition Standard
Read Less Info
Want to know what your home might be worth? Contact us for a FREE valuation!

Our team is ready to help you sell your home for the highest possible price ASAP

Bought with Faith Mading • KW Metro Center

"My job is to find and attract mastery-based agents to the office, protect the culture, and make sure everyone is happy! "
14291 Park Meadow Drive Suite 500, Chantilly, VA, 20151






