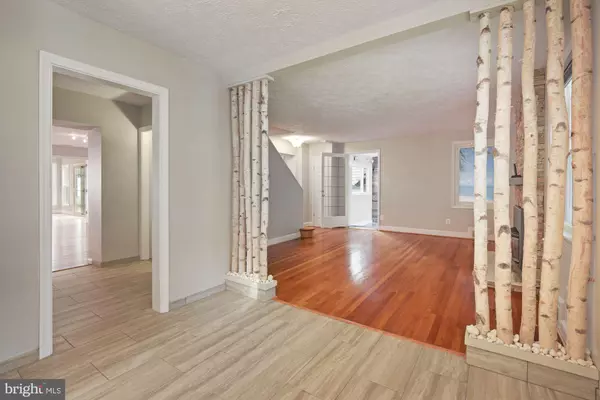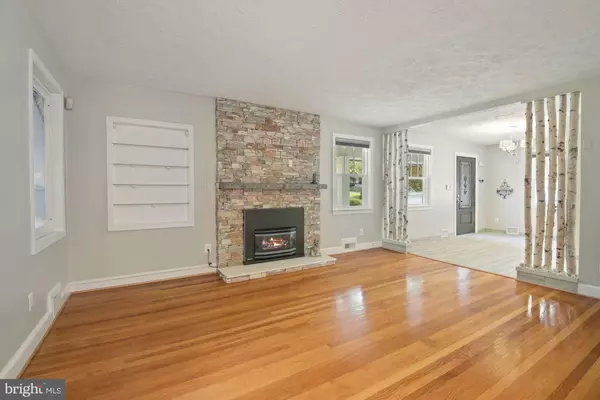$950,000
$928,000
2.4%For more information regarding the value of a property, please contact us for a free consultation.
4 Beds
5 Baths
3,276 SqFt
SOLD DATE : 04/20/2022
Key Details
Sold Price $950,000
Property Type Single Family Home
Sub Type Detached
Listing Status Sold
Purchase Type For Sale
Square Footage 3,276 sqft
Price per Sqft $289
Subdivision Woodmoor
MLS Listing ID MDMC2043556
Sold Date 04/20/22
Style Colonial
Bedrooms 4
Full Baths 3
Half Baths 2
HOA Y/N N
Abv Grd Liv Area 2,800
Originating Board BRIGHT
Year Built 1938
Annual Tax Amount $6,816
Tax Year 2022
Lot Size 7,012 Sqft
Acres 0.16
Property Description
This stunning dream home in sought-after Woodmoor gets every detail right. **Gorgeous well-maintained 4 Bed, 3 Full Bath, 2 Half Bath Brick-front Colonial with over 3,200 sq ft for all 3 levels, set on a Beautifully Well-landscaped Hardscape lot with stamped concrete driveway - plenty of space inside and out. **The Modern expansion (kitchen, living room, MBR, and a bedroom on 2 levels) - all additions were completed in 1995, but the Improvements didn't stop there. **Dining room and sunroof additions in 1999. ** A Whole House Generator was installed in 2006. **New HVAC in 2019. **All Baths were renovated in 2020. **Almost all the windows were recently replaced in 2020 & 2021 with top-of-the-line Provia brand. The front door is also 4 years old Provia Brand. **Immaculate Kitchen with a Brand New Refrigerator, Jen-Air Single Wall Oven, and an Instant Hot Water Dispenser installed at the kitchen sink. **Home offers lots of attention to detail - has Dual Zoned gas heating and AC for everyone's comfort, as well as an Office with a Separate Entrance with its own 1-year-old mini-split heating and AC system. An addition specially designed with unique natural surroundings in this stunning home with 2 working fireplaces (indoor gas fireplace with remote control), and a garage door with remote control. **Breathtaking views of the stone patio backyard featuring 2 Waterfalls and a specialty stone Fireplace through floor-to-ceiling Windows, gleaming Hardwood floors reflect sunshine throughout the house. **Great circular flow on the first floor is perfect for entertaining and Professional landscaped backyard to provide year-round beauty. **Don't forget all of the benefits of living in Woodmoor, Silver Spring's Premiere neighborhood with easy access to 495, Metro Red Line, The Silver Spring Downtown Area; The Woodmoor Shopping District packed with great local vendors, neighborhood events, parks, and more. Dwell in an architectural masterpiece without the compromise of comfort.
Location
State MD
County Montgomery
Zoning R60
Direction South
Rooms
Other Rooms Living Room, Primary Bedroom, Kitchen, Family Room, Foyer, Sun/Florida Room, Great Room, Laundry, Recreation Room, Bonus Room
Basement Fully Finished, Improved
Interior
Interior Features Floor Plan - Open
Hot Water Natural Gas
Heating Forced Air
Cooling Central A/C
Fireplaces Number 2
Fireplaces Type Other
Equipment Dryer - Gas, Dishwasher, Disposal, Built-In Microwave, Instant Hot Water, Oven - Wall, Oven/Range - Gas, Refrigerator, Washer
Furnishings No
Fireplace Y
Window Features ENERGY STAR Qualified,Double Hung,Double Pane,Energy Efficient
Appliance Dryer - Gas, Dishwasher, Disposal, Built-In Microwave, Instant Hot Water, Oven - Wall, Oven/Range - Gas, Refrigerator, Washer
Heat Source Natural Gas
Laundry Basement
Exterior
Exterior Feature Patio(s)
Parking Features Garage Door Opener, Garage - Front Entry, Additional Storage Area
Garage Spaces 1.0
Fence Fully, Wood, Vinyl
Water Access N
View Street
Street Surface Black Top,Paved
Accessibility None
Porch Patio(s)
Total Parking Spaces 1
Garage Y
Building
Lot Description Level, Landscaping, Front Yard
Story 3
Foundation Concrete Perimeter
Sewer Public Sewer
Water Public
Architectural Style Colonial
Level or Stories 3
Additional Building Above Grade, Below Grade
New Construction N
Schools
Elementary Schools Pine Crest
Middle Schools Eastern
High Schools Montgomery Blair
School District Montgomery County Public Schools
Others
Pets Allowed N
Senior Community No
Tax ID 161301219660
Ownership Fee Simple
SqFt Source Assessor
Special Listing Condition Standard
Read Less Info
Want to know what your home might be worth? Contact us for a FREE valuation!

Our team is ready to help you sell your home for the highest possible price ASAP

Bought with Deborah Gerald • GO BRENT, INC.

"My job is to find and attract mastery-based agents to the office, protect the culture, and make sure everyone is happy! "
14291 Park Meadow Drive Suite 500, Chantilly, VA, 20151






