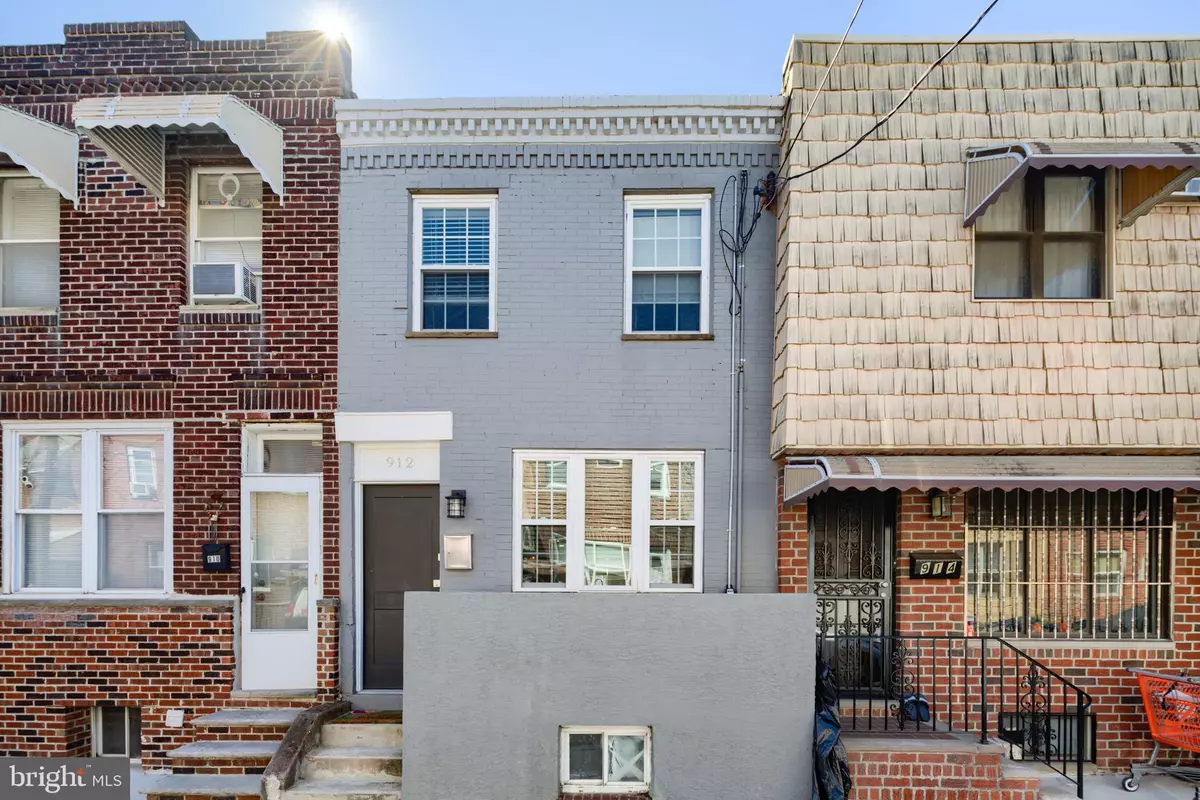$425,000
$409,900
3.7%For more information regarding the value of a property, please contact us for a free consultation.
2 Beds
2 Baths
1,200 SqFt
SOLD DATE : 05/05/2022
Key Details
Sold Price $425,000
Property Type Townhouse
Sub Type Interior Row/Townhouse
Listing Status Sold
Purchase Type For Sale
Square Footage 1,200 sqft
Price per Sqft $354
Subdivision East Passyunk Crossing
MLS Listing ID PAPH2088940
Sold Date 05/05/22
Style Contemporary
Bedrooms 2
Full Baths 1
Half Baths 1
HOA Y/N N
Abv Grd Liv Area 1,200
Originating Board BRIGHT
Year Built 1928
Annual Tax Amount $4,010
Tax Year 2022
Lot Size 742 Sqft
Acres 0.02
Lot Dimensions 14.00 x 53.00
Property Description
Welcome to this beautiful 2 bedroom home featuring a mix of modern and traditional style. Located right in bustling East Passyunk Crossing this home offers everything from a modern kitchen to a private rear patio for entertaining. As you first walk into the home you will notice the open floor plan, which features a gorgeous exposed brick wall, gleaming hardwood floors and recessed lighting throughout. The first floor offers an abundant amount of natural light from the large front window, a modern kitchen with white wood cabinetry which offers a ton of cabinet space, stone countertops, stainless steel appliances, kitchen island with a breakfast bar for additional casual dining and opposite a coffee nook with a wall of added cabinetry for all your pantry storage. Off of the kitchen leads you to your private, cedar fenced back patio where you can enjoy outdoor grilling and entertaining all year round. A half bath is also located on the first floor for added convenience. As you head upstairs youll find 2 spacious bedrooms each with ample closet space and ceiling fans. Shared hallway bath featuring a generous sized jacuzzi tub, modern white stone vanity with cabinetry below and a tiled shower stall. The front loading laundry is also conveniently tucked away in a hallway closet. The home also offers a full basement for added storage and easy access to the homes utilities. Dont miss out on this beautiful home. With a Walk Score of 97 out of 100 this walkers paradise makes it easy for daily errands. Enjoy everything East Passyunk Crossing has to offers from cafes, restaurants and bars, grocery stores, and parks. Schedule your showing today!
Location
State PA
County Philadelphia
Area 19148 (19148)
Zoning RSA5
Rooms
Other Rooms Living Room, Primary Bedroom, Kitchen, Basement, Bedroom 1, Full Bath, Half Bath
Basement Full
Interior
Interior Features Ceiling Fan(s), Breakfast Area, Combination Kitchen/Living, Dining Area, Floor Plan - Open, Kitchen - Eat-In, Kitchen - Island, Recessed Lighting, Soaking Tub, Stall Shower, Upgraded Countertops, Wood Floors
Hot Water Natural Gas
Heating Forced Air
Cooling Central A/C
Flooring Hardwood, Ceramic Tile
Equipment Built-In Range, Dishwasher, Built-In Microwave, Dryer - Front Loading, Oven/Range - Gas, Stainless Steel Appliances, Washer - Front Loading, Washer/Dryer Stacked
Fireplace N
Window Features Replacement
Appliance Built-In Range, Dishwasher, Built-In Microwave, Dryer - Front Loading, Oven/Range - Gas, Stainless Steel Appliances, Washer - Front Loading, Washer/Dryer Stacked
Heat Source Natural Gas
Laundry Upper Floor, Dryer In Unit, Washer In Unit
Exterior
Exterior Feature Patio(s), Enclosed
Water Access N
Roof Type Flat
Accessibility None
Porch Patio(s), Enclosed
Garage N
Building
Story 2
Foundation Concrete Perimeter
Sewer Public Sewer
Water Public
Architectural Style Contemporary
Level or Stories 2
Additional Building Above Grade, Below Grade
Structure Type 9'+ Ceilings,Dry Wall,Brick
New Construction N
Schools
School District The School District Of Philadelphia
Others
Senior Community No
Tax ID 393271800
Ownership Fee Simple
SqFt Source Assessor
Security Features Carbon Monoxide Detector(s),Smoke Detector
Acceptable Financing Cash, Conventional, VA
Listing Terms Cash, Conventional, VA
Financing Cash,Conventional,VA
Special Listing Condition Standard
Read Less Info
Want to know what your home might be worth? Contact us for a FREE valuation!

Our team is ready to help you sell your home for the highest possible price ASAP

Bought with Benjamin Edward Hearn • Compass RE

"My job is to find and attract mastery-based agents to the office, protect the culture, and make sure everyone is happy! "
14291 Park Meadow Drive Suite 500, Chantilly, VA, 20151






