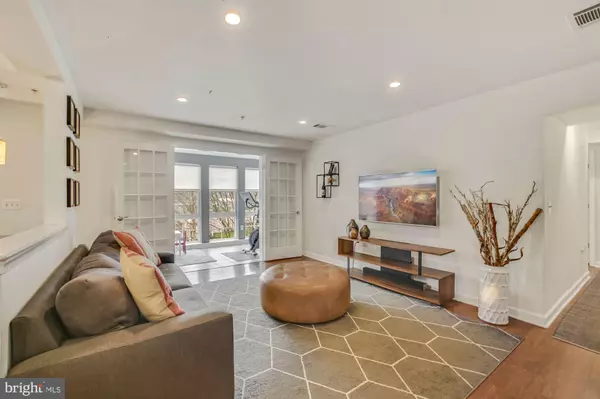$501,500
$475,000
5.6%For more information regarding the value of a property, please contact us for a free consultation.
2 Beds
2 Baths
1,135 SqFt
SOLD DATE : 04/07/2022
Key Details
Sold Price $501,500
Property Type Condo
Sub Type Condo/Co-op
Listing Status Sold
Purchase Type For Sale
Square Footage 1,135 sqft
Price per Sqft $441
Subdivision West Village Of Shirlington
MLS Listing ID VAAR2013954
Sold Date 04/07/22
Style Colonial
Bedrooms 2
Full Baths 2
Condo Fees $460/mo
HOA Y/N N
Abv Grd Liv Area 1,135
Originating Board BRIGHT
Year Built 1966
Annual Tax Amount $4,373
Tax Year 2021
Property Description
Welcome to this 2bed / 2bath home in the coveted West Village of Shirlington! Tons of upgrades throughout since it was last purchased in 2018. The main living space includes a separate dining space, breakfast bar, generous living room and a large light-filled sunroom with french doors - perfect for a home office, gym, spare bedroom & more. The owners suite features a large ensuite bathroom and spacious walk-in closet with custom built-ins. One parking space included & ample guest/street parking always available. Storage unit conveys! Community amenities include one of the largest pools in Arlington, grilling/picnic area, full gym, yoga room, clubhouse/party room and an office center. Great proximity to Shirlington Village, I95, rt 50, Ballston and Falls Church. A private shuttle to Pentagon City Metro (runs daily). Steps to the Shirlington Dog Park, Barcroft Park and W&OD Trail. Near Amazon HQ, Crystal City & Old Town Alx. Great location within the community perched above most units!
Recent upgrades/updates include:
- HVAC (2019)
- Hot water heater (2018)
- New flooring (2018)
- Blinds added in sunroom
- NEST thermostat system
- Washer Dryer (2019)
- New paint in hallway bath
- New shower head in primary bathroom
Location
State VA
County Arlington
Zoning RA8-18
Rooms
Main Level Bedrooms 2
Interior
Interior Features Breakfast Area, Dining Area, Floor Plan - Open, Kitchen - Gourmet, Upgraded Countertops, Wood Floors
Hot Water Natural Gas
Heating Forced Air
Cooling Central A/C
Equipment Dishwasher, Disposal, Dryer, Washer, Icemaker, Microwave, Oven/Range - Gas, Refrigerator, Stove
Fireplace N
Appliance Dishwasher, Disposal, Dryer, Washer, Icemaker, Microwave, Oven/Range - Gas, Refrigerator, Stove
Heat Source Natural Gas
Laundry Dryer In Unit, Washer In Unit
Exterior
Garage Spaces 1.0
Amenities Available Common Grounds, Exercise Room, Party Room, Pool - Outdoor, Tot Lots/Playground
Water Access N
Accessibility None
Total Parking Spaces 1
Garage N
Building
Story 1
Unit Features Garden 1 - 4 Floors
Sewer Public Sewer
Water Public
Architectural Style Colonial
Level or Stories 1
Additional Building Above Grade, Below Grade
New Construction N
Schools
Elementary Schools Arlington Traditional
Middle Schools Jefferson
High Schools Wakefield
School District Arlington County Public Schools
Others
Pets Allowed Y
HOA Fee Include Ext Bldg Maint,Lawn Maintenance,Pool(s),Sewer,Snow Removal,Trash,Water
Senior Community No
Tax ID 27-007-567
Ownership Condominium
Special Listing Condition Standard
Pets Allowed Cats OK, Dogs OK
Read Less Info
Want to know what your home might be worth? Contact us for a FREE valuation!

Our team is ready to help you sell your home for the highest possible price ASAP

Bought with James Paul Crowe • Compass

"My job is to find and attract mastery-based agents to the office, protect the culture, and make sure everyone is happy! "
14291 Park Meadow Drive Suite 500, Chantilly, VA, 20151






