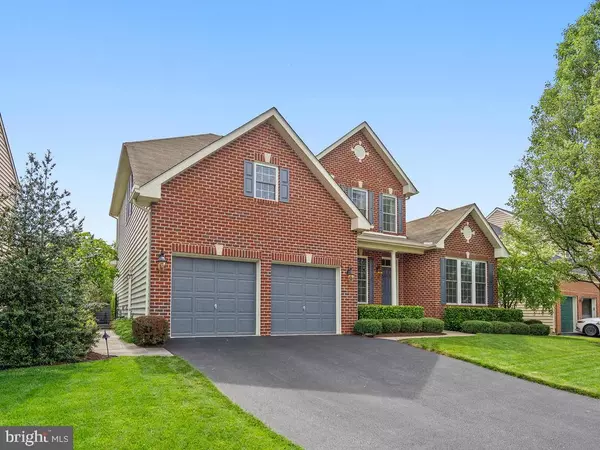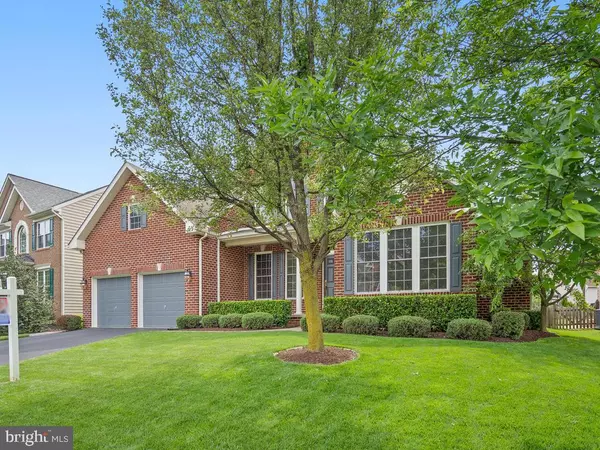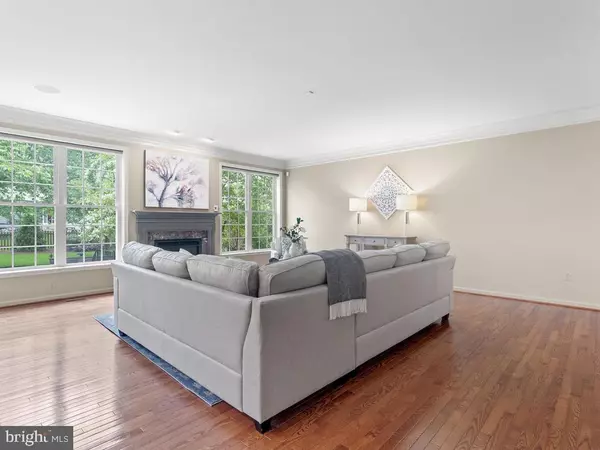$580,000
$590,000
1.7%For more information regarding the value of a property, please contact us for a free consultation.
5 Beds
5 Baths
4,734 SqFt
SOLD DATE : 07/20/2020
Key Details
Sold Price $580,000
Property Type Single Family Home
Sub Type Detached
Listing Status Sold
Purchase Type For Sale
Square Footage 4,734 sqft
Price per Sqft $122
Subdivision Clover Ridge
MLS Listing ID MDFR264124
Sold Date 07/20/20
Style Colonial
Bedrooms 5
Full Baths 4
Half Baths 1
HOA Fees $38/ann
HOA Y/N Y
Abv Grd Liv Area 3,254
Originating Board BRIGHT
Year Built 2007
Annual Tax Amount $8,571
Tax Year 2019
Lot Size 9,475 Sqft
Acres 0.22
Property Description
Welcome to this stunning and meticulously-maintained 5 bedroom home in the beautiful Clover Ridge community! No detail, inside or outside, was overlooked in the construction of this home. Enter through a front porch that is perfect for relaxing with your morning coffee or tea. Once inside, you will see that the main level offers it all- an open kitchen and family room concept, a bright and airy morning room, a separate dining room, an office/den, mud room and laundry, and a spacious main-level master bedroom. The open kitchen is equipped with plenty of cabinetry, quartz countertops, double wall ovens, an island, and under cabinet lighting. The master bedroom boasts hardwood floors, a walk-in closet with custom shelving, and a beautiful en suite bathroom with a soaking tub and shower. With 4 large upper level bedrooms, a Jack and Jill bathroom, and an additional hallway bathroom, there is no shortage of space. The large, walk-out finished basement with a full bathroom and den offers endless possibilities. A separate storage area with utility sink is large enough to use as a workroom. Steps out from the kitchen, walk-out basement, or down the flagstone walkway lies the most amazing entertainment space and fenced-in personal retreat. A beautiful paver patio with stone knee wall and impressive landscape can be enjoyed day or night with illumination from the landscape lighting. Conveniently located near retail and Rt. 15 for commuting, come see this impeccable home! EASY TO SCHEDULE A TOUR! View the 3D tour online at: https://my.matterport.com/show/?m=yw4ALcyZvP4&brand=0
Location
State MD
County Frederick
Zoning R4
Rooms
Basement Connecting Stairway, Full, Fully Finished, Outside Entrance, Rear Entrance, Walkout Stairs, Windows
Main Level Bedrooms 1
Interior
Interior Features Wood Floors, Walk-in Closet(s), Recessed Lighting, Pantry, Primary Bath(s), Kitchen - Island, Formal/Separate Dining Room, Family Room Off Kitchen, Entry Level Bedroom, Crown Moldings, Carpet
Heating Forced Air
Cooling Central A/C
Fireplaces Number 1
Fireplace Y
Heat Source Natural Gas
Exterior
Exterior Feature Patio(s), Porch(es)
Parking Features Garage - Front Entry, Inside Access
Garage Spaces 2.0
Fence Rear, Wood
Water Access N
Accessibility None
Porch Patio(s), Porch(es)
Attached Garage 2
Total Parking Spaces 2
Garage Y
Building
Lot Description Landscaping, Rear Yard, Front Yard
Story 3
Sewer Public Sewer
Water Public
Architectural Style Colonial
Level or Stories 3
Additional Building Above Grade, Below Grade
New Construction N
Schools
School District Frederick County Public Schools
Others
Senior Community No
Tax ID 1102261782
Ownership Fee Simple
SqFt Source Assessor
Security Features Security System
Special Listing Condition Standard
Read Less Info
Want to know what your home might be worth? Contact us for a FREE valuation!

Our team is ready to help you sell your home for the highest possible price ASAP

Bought with Chris R Reeder • Long & Foster Real Estate, Inc.

"My job is to find and attract mastery-based agents to the office, protect the culture, and make sure everyone is happy! "
14291 Park Meadow Drive Suite 500, Chantilly, VA, 20151






