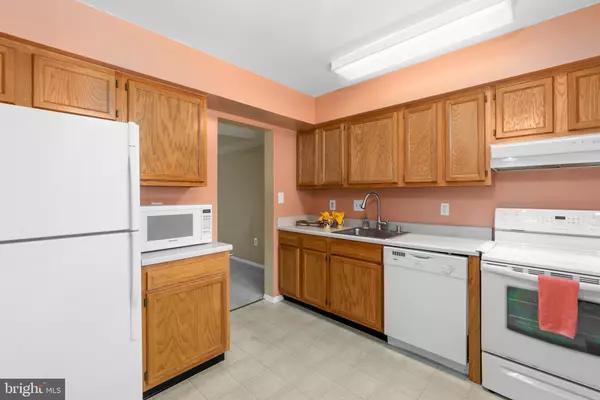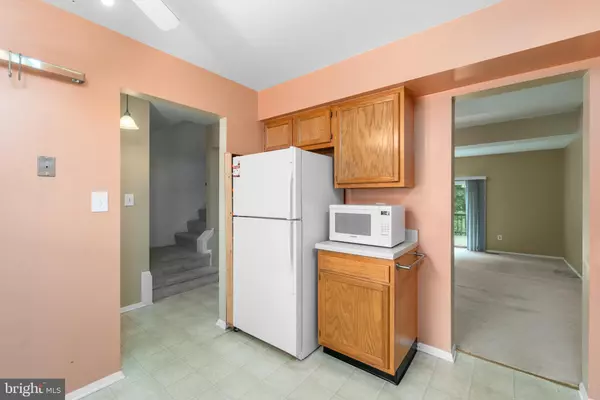$227,500
$232,500
2.2%For more information regarding the value of a property, please contact us for a free consultation.
3 Beds
3 Baths
1,960 SqFt
SOLD DATE : 08/31/2021
Key Details
Sold Price $227,500
Property Type Townhouse
Sub Type Interior Row/Townhouse
Listing Status Sold
Purchase Type For Sale
Square Footage 1,960 sqft
Price per Sqft $116
Subdivision Seven Courts
MLS Listing ID MDBC2005340
Sold Date 08/31/21
Style Tudor
Bedrooms 3
Full Baths 2
Half Baths 1
HOA Fees $51/qua
HOA Y/N Y
Abv Grd Liv Area 1,320
Originating Board BRIGHT
Year Built 1979
Annual Tax Amount $3,028
Tax Year 2020
Property Description
Affordable 3 BD/2.5 BA THS (with rough-in for another powder room on main level behind front door) on cul-de-sac (no thru street) with Parkville zip code but actually in Perry Hall community, Ready for immediate occupancy. Front kitchen with large window so you can watch the children playing outside. Room for breakfast table in kitchen. Don't miss the sliding shelves w/ blackboard on opposite side between refrigerator and wall. Owners used the hall closet as a pantry but 2 piece rough-in is there to add powder room. DR/ sunken LR are an open space with slider looking out on deck, fenced rear yard w/ 2 sheds ( one shed w/electric) all backing to wooded area. Upstairs are 2 colorfully painted bedrooms and a master suite in back. MBD has large walk-in closet and linen closet in that bathroom. Both bathrooms have been updated. Pull down stairs to attic for easy access. Owners had additional insulation installed to the front upper half of the house to keep front bedrooms comfortable and energy efficient. A finished lower level for family room/office/school room w/ slider so you can walk out to the backyard. Concrete patio with yet another shed under deck. Convenient powder room w/bead board on the lower level. Owners have replaced HWH and HVAC while living here. Nest smart smoke detectors and a nest Smart thermostat are in this home. You can control temperature, etc while not at home. Bonus - Owners have already paid for grass cutting service through fall. Details will be provided. ***Although owners are selling "As Is" and believe home to be in good condition, they welcome buyers to do any inspections that will make them feel comfortable.*** PLEASE HAVE OFFERS IN BY NOON, TUESDAY, AUGUST 3rd.
Location
State MD
County Baltimore
Zoning R
Rooms
Basement Full, Fully Finished, Heated, Improved, Outside Entrance, Interior Access, Rear Entrance, Sump Pump, Walkout Level
Interior
Interior Features Attic, Carpet, Ceiling Fan(s), Dining Area, Floor Plan - Open, Kitchen - Table Space, Pantry, Walk-in Closet(s)
Hot Water Electric
Heating Central, Heat Pump(s), Humidifier
Cooling Ceiling Fan(s), Central A/C, Heat Pump(s)
Equipment Built-In Range, Dishwasher, Disposal, Dryer, Exhaust Fan, Icemaker, Microwave, Oven/Range - Electric, Range Hood, Refrigerator, Stove, Washer
Furnishings No
Fireplace N
Appliance Built-In Range, Dishwasher, Disposal, Dryer, Exhaust Fan, Icemaker, Microwave, Oven/Range - Electric, Range Hood, Refrigerator, Stove, Washer
Heat Source Electric
Laundry Basement
Exterior
Exterior Feature Deck(s), Patio(s)
Fence Rear
Water Access N
Accessibility None
Porch Deck(s), Patio(s)
Garage N
Building
Lot Description Backs to Trees, Front Yard, Landscaping, No Thru Street, Rear Yard
Story 3
Sewer Public Sewer
Water Public
Architectural Style Tudor
Level or Stories 3
Additional Building Above Grade, Below Grade
New Construction N
Schools
School District Baltimore County Public Schools
Others
Pets Allowed Y
Senior Community No
Tax ID 04111700011674
Ownership Fee Simple
SqFt Source Estimated
Acceptable Financing Cash, Conventional, FHA, VA
Horse Property N
Listing Terms Cash, Conventional, FHA, VA
Financing Cash,Conventional,FHA,VA
Special Listing Condition Standard
Pets Allowed No Pet Restrictions
Read Less Info
Want to know what your home might be worth? Contact us for a FREE valuation!

Our team is ready to help you sell your home for the highest possible price ASAP

Bought with Chiu K Wong • Advantage Realty of Maryland

"My job is to find and attract mastery-based agents to the office, protect the culture, and make sure everyone is happy! "
14291 Park Meadow Drive Suite 500, Chantilly, VA, 20151






