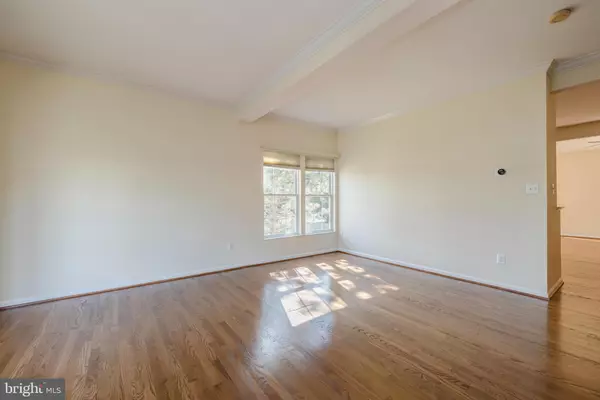$710,000
$699,950
1.4%For more information regarding the value of a property, please contact us for a free consultation.
4 Beds
4 Baths
2,460 SqFt
SOLD DATE : 04/22/2022
Key Details
Sold Price $710,000
Property Type Townhouse
Sub Type End of Row/Townhouse
Listing Status Sold
Purchase Type For Sale
Square Footage 2,460 sqft
Price per Sqft $288
Subdivision Island Creek
MLS Listing ID VAFX2053538
Sold Date 04/22/22
Style Colonial
Bedrooms 4
Full Baths 3
Half Baths 1
HOA Fees $110/mo
HOA Y/N Y
Abv Grd Liv Area 1,640
Originating Board BRIGHT
Year Built 1996
Annual Tax Amount $6,968
Tax Year 2021
Lot Size 2,522 Sqft
Acres 0.06
Property Description
Welcome to 6601 Thomas Grant Court, a superb end-unit Providence model backing to trees in Alexandrias always desirable Island Creek. This bright and cheery home is clean as a whistle, ready to move into and features soaring ceilings, beautifully refinished sand-in-place hardwood floors on the main-level, and has just been freshly painted in neutral tones. The roof, hot water heater and HVAC have all been replaced in the last 5 years! Enjoy the tastefully updated kitchen with its white modern cabinetry, granite counters, custom natural stone backsplash, stainless appliances and a nice center island with space for barstool seating. It is open to the formal dining room and spacious family room. The inviting family room showcases a dramatic vaulted ceiling, lots of windows allowing tons of natural light, and a sliding glass door opens to the rear deck, offering private treed views. This is the largest deck that could possibly be built and offers outstanding entertaining or hanging out options. Upstairs, the gracious owner's suite has a soaring vaulted ceiling, walk-in closet, and a bath with gorgeous cabinetry, a granite double sink vanity, and oversized shower. There are two other bedrooms on the upper level each with vaulted ceilings and ample closet space. The expansive walk-out lower level showcases a large rec room with stylish wide plank porcelain tile floors installed in 2018, a relaxing gas fireplace, the 4th bedroom, a full bath, and a laundry room. A door leads you out to the covered stone patio and fully fenced-in yard. This fine residence is one you will not want to miss! It offers great community amenities including a pool & clubhouse and is only minutes from all commuter routes, Wegmans, and two Town Centers!
Location
State VA
County Fairfax
Zoning 304
Rooms
Other Rooms Living Room, Dining Room, Primary Bedroom, Bedroom 2, Bedroom 3, Bedroom 4, Kitchen, Family Room, Laundry, Recreation Room, Primary Bathroom
Basement Walkout Level, Full
Interior
Interior Features Ceiling Fan(s), Window Treatments, Breakfast Area, Carpet, Chair Railings, Crown Moldings, Dining Area, Family Room Off Kitchen, Floor Plan - Open, Formal/Separate Dining Room, Kitchen - Eat-In, Kitchen - Island, Pantry, Primary Bath(s), Recessed Lighting, Tub Shower, Upgraded Countertops, Walk-in Closet(s), Wood Floors
Hot Water Natural Gas
Heating Forced Air
Cooling Central A/C, Ceiling Fan(s)
Flooring Hardwood, Carpet, Tile/Brick
Fireplaces Number 1
Fireplaces Type Gas/Propane, Screen
Equipment Built-In Microwave, Dryer, Washer, Dishwasher, Disposal, Refrigerator, Icemaker, Stove
Fireplace Y
Window Features Bay/Bow
Appliance Built-In Microwave, Dryer, Washer, Dishwasher, Disposal, Refrigerator, Icemaker, Stove
Heat Source Natural Gas
Exterior
Exterior Feature Deck(s), Patio(s)
Garage Spaces 2.0
Parking On Site 2
Fence Rear
Amenities Available Common Grounds, Community Center, Jog/Walk Path, Pool - Outdoor, Tennis Courts, Tot Lots/Playground
Water Access N
View Trees/Woods
Roof Type Shingle,Composite
Accessibility None
Porch Deck(s), Patio(s)
Total Parking Spaces 2
Garage N
Building
Story 3
Foundation Permanent
Sewer Public Sewer
Water Public
Architectural Style Colonial
Level or Stories 3
Additional Building Above Grade, Below Grade
New Construction N
Schools
Elementary Schools Island Creek
Middle Schools Hayfield Secondary School
High Schools Hayfield
School District Fairfax County Public Schools
Others
Pets Allowed Y
HOA Fee Include Common Area Maintenance,Management,Pool(s),Reserve Funds,Snow Removal,Trash
Senior Community No
Tax ID 0904 11010240
Ownership Fee Simple
SqFt Source Assessor
Special Listing Condition Standard
Pets Allowed Case by Case Basis
Read Less Info
Want to know what your home might be worth? Contact us for a FREE valuation!

Our team is ready to help you sell your home for the highest possible price ASAP

Bought with Raymond A Gernhart • RE/MAX Executives

"My job is to find and attract mastery-based agents to the office, protect the culture, and make sure everyone is happy! "
14291 Park Meadow Drive Suite 500, Chantilly, VA, 20151






