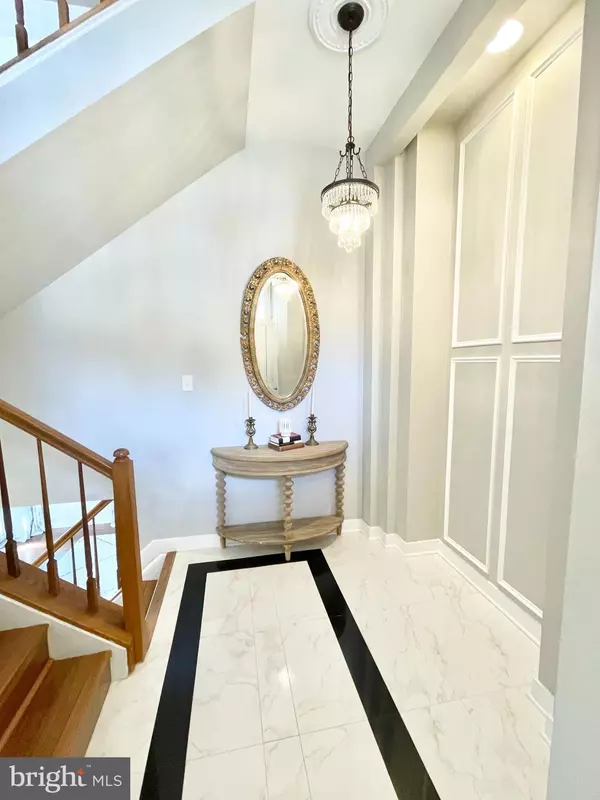$451,000
$399,900
12.8%For more information regarding the value of a property, please contact us for a free consultation.
3 Beds
3 Baths
2,172 SqFt
SOLD DATE : 03/04/2022
Key Details
Sold Price $451,000
Property Type Townhouse
Sub Type Interior Row/Townhouse
Listing Status Sold
Purchase Type For Sale
Square Footage 2,172 sqft
Price per Sqft $207
Subdivision Park Ridge
MLS Listing ID VAST2008344
Sold Date 03/04/22
Style Traditional
Bedrooms 3
Full Baths 2
Half Baths 1
HOA Fees $107/qua
HOA Y/N Y
Abv Grd Liv Area 1,832
Originating Board BRIGHT
Year Built 1990
Annual Tax Amount $2,340
Tax Year 2021
Lot Size 2,408 Sqft
Acres 0.06
Property Description
OFFER DEADLINE IS THURSDAY FEBRUARY 17, 2022 AT 7PM. PLEASE SEND HIGHEST AND BEST BY 7PM. THANK YOU! ABSOLUTELY STUNNING 3 BEDROOM 2.5 BATH 2 CAR GARAGE TOWNHOUSE IN SOUGHT AFTER PARK RIDGE! This gorgeous meticulously maintained townhouse boasts 9ft ceilings, tons of natural sunlight, 2 car garage, 3 large bedrooms, finished basement, deck & fenced in backyard....Upgrades within the past couple years include: Fresh paint throughout, flooring, stainless steel appliances, stainless steel kitchen sink, garbage disposal, refinished cabinets/glass cabinets, hardware throughout, built in cabinets, wall sconces, medallions, light fixtures throughout, exterior lights, hvac condenser and so so much more!!! Its like moving into a brand new MODEL home! This amazing townhouse is within walking distance to parks, pool, & library. Conveniently located minutes to Quantico, I-95, shopping, restaurants, schools & churches!! THIS TOWNHOUSE IS A MUST SEE!! YOU WILL NOT BE DISAPPOINTED!!
Location
State VA
County Stafford
Zoning PD1
Rooms
Basement Connecting Stairway, Interior Access, Walkout Level, Windows, Fully Finished
Main Level Bedrooms 3
Interior
Interior Features Breakfast Area, Built-Ins, Carpet, Ceiling Fan(s), Combination Dining/Living, Dining Area, Floor Plan - Traditional, Kitchen - Table Space, Upgraded Countertops, Walk-in Closet(s), Chair Railings, Crown Moldings
Hot Water Natural Gas
Heating Forced Air
Cooling Central A/C
Fireplaces Number 1
Equipment Built-In Microwave, Dishwasher, Disposal, Dryer, Exhaust Fan, Microwave, Oven/Range - Gas, Refrigerator, Stainless Steel Appliances, Washer
Fireplace Y
Appliance Built-In Microwave, Dishwasher, Disposal, Dryer, Exhaust Fan, Microwave, Oven/Range - Gas, Refrigerator, Stainless Steel Appliances, Washer
Heat Source Natural Gas
Laundry Basement
Exterior
Exterior Feature Deck(s)
Parking Features Garage - Front Entry, Garage Door Opener
Garage Spaces 2.0
Fence Fully
Utilities Available Other
Amenities Available Basketball Courts, Pool - Outdoor, Tot Lots/Playground
Water Access N
Accessibility None
Porch Deck(s)
Attached Garage 2
Total Parking Spaces 2
Garage Y
Building
Lot Description Landscaping
Story 2
Foundation Other
Sewer Public Sewer
Water Public
Architectural Style Traditional
Level or Stories 2
Additional Building Above Grade, Below Grade
New Construction N
Schools
School District Stafford County Public Schools
Others
HOA Fee Include Trash,Lawn Care Front,Pool(s),Snow Removal
Senior Community No
Tax ID 20S 17 645
Ownership Fee Simple
SqFt Source Assessor
Special Listing Condition Standard
Read Less Info
Want to know what your home might be worth? Contact us for a FREE valuation!

Our team is ready to help you sell your home for the highest possible price ASAP

Bought with Michael J Gillies • RE/MAX Real Estate Connections
"My job is to find and attract mastery-based agents to the office, protect the culture, and make sure everyone is happy! "
14291 Park Meadow Drive Suite 500, Chantilly, VA, 20151






