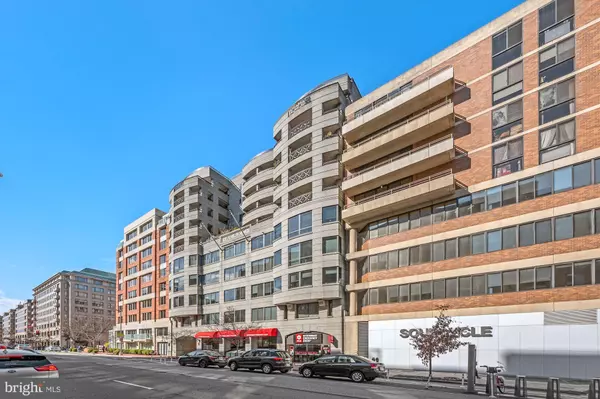$765,000
$745,000
2.7%For more information regarding the value of a property, please contact us for a free consultation.
1 Bed
2 Baths
868 SqFt
SOLD DATE : 04/04/2022
Key Details
Sold Price $765,000
Property Type Condo
Sub Type Condo/Co-op
Listing Status Sold
Purchase Type For Sale
Square Footage 868 sqft
Price per Sqft $881
Subdivision West End
MLS Listing ID DCDC2038850
Sold Date 04/04/22
Style Contemporary
Bedrooms 1
Full Baths 1
Half Baths 1
Condo Fees $554/mo
HOA Y/N N
Abv Grd Liv Area 868
Originating Board BRIGHT
Year Built 1989
Annual Tax Amount $5,400
Tax Year 2021
Property Description
SIMPLY ELEGANT PIED A TERRE IN THE MIDST OF A WALKER'S PARADISE. WHETHER YOU WISH TO DINE, FINE OR CASUALLY, SHOP OR EXERCISE, ONE DOES NOT NEED A CAR TO ENJOY CITY LIVING AT ITS FINEST. BUT IF YOU DO OWN A CAR, A PARKING SPACE AND EXTRA STORAGE CONVEY WITH THE CONDO. ENJOY THE SUNFILLED OPEN FLOOR PLAN WITH ONE BEDROOM AND DEN WITH A PENTHOUSE L-SHAPED BALCONY ON WHICH YOU CAN ENJOY BREATHTAKING SUNSETS. THE LIVING AND DINING AREA HAVE FLOOR TO CEILING WINDOWS AND TRAVATINE MARBLE FLOORS. THE KITCHEN HAS STAINLESS APPLIANCES AND MARBLE CONTERTOPS WITH A NEW FRENCH STYLE HAIER REFRIGERATOR. THE IN UNIT WASHER AND DRYER ARE BRAND NEW AS WELL. METRO ACCESS IS .4 MILES NEAR. THIS IDYLLIC SETTING IS RARE AND CANNOT BE DUPLICATED IN THE CITY. PLEASE SEE THE VIRTUAL TOUR TO APPRECIATE STYLE AND CONDITION.
Location
State DC
County Washington
Zoning MU-10
Direction South
Rooms
Main Level Bedrooms 1
Interior
Interior Features Carpet, Combination Dining/Living, Entry Level Bedroom, Floor Plan - Open, Kitchen - Island, Primary Bath(s), Recessed Lighting, Sprinkler System, Tub Shower, Walk-in Closet(s), Window Treatments
Hot Water Electric
Heating Central
Cooling Central A/C
Equipment Built-In Microwave, Dishwasher, Disposal, Dryer, Dryer - Electric, Energy Efficient Appliances, ENERGY STAR Refrigerator, Exhaust Fan, Oven - Self Cleaning, Oven/Range - Electric, Refrigerator, Stainless Steel Appliances, Washer, Washer/Dryer Stacked, Water Heater
Fireplace N
Window Features Double Pane,Insulated,Sliding
Appliance Built-In Microwave, Dishwasher, Disposal, Dryer, Dryer - Electric, Energy Efficient Appliances, ENERGY STAR Refrigerator, Exhaust Fan, Oven - Self Cleaning, Oven/Range - Electric, Refrigerator, Stainless Steel Appliances, Washer, Washer/Dryer Stacked, Water Heater
Heat Source Electric
Laundry Dryer In Unit
Exterior
Parking Features Garage Door Opener
Garage Spaces 1.0
Parking On Site 1
Utilities Available Cable TV Available, Electric Available
Amenities Available Elevator, Extra Storage, Reserved/Assigned Parking, Security
Water Access N
View City, Scenic Vista, Street
Accessibility None
Attached Garage 1
Total Parking Spaces 1
Garage Y
Building
Story 1
Unit Features Hi-Rise 9+ Floors
Sewer Public Sewer
Water Public
Architectural Style Contemporary
Level or Stories 1
Additional Building Above Grade, Below Grade
New Construction N
Schools
Elementary Schools Francis - Stevens
Middle Schools Francis - Stevens
High Schools Cardozo Education Campus
School District District Of Columbia Public Schools
Others
Pets Allowed Y
HOA Fee Include Ext Bldg Maint,Insurance,Management,Parking Fee,Reserve Funds,Sewer,Snow Removal,Trash,Water
Senior Community No
Tax ID 0036//2213
Ownership Condominium
Security Features Exterior Cameras,Fire Detection System,Intercom
Acceptable Financing Conventional, Cash
Horse Property N
Listing Terms Conventional, Cash
Financing Conventional,Cash
Special Listing Condition Standard
Pets Allowed Dogs OK
Read Less Info
Want to know what your home might be worth? Contact us for a FREE valuation!

Our team is ready to help you sell your home for the highest possible price ASAP

Bought with Paul R Newton • Washington Fine Properties, LLC
"My job is to find and attract mastery-based agents to the office, protect the culture, and make sure everyone is happy! "
14291 Park Meadow Drive Suite 500, Chantilly, VA, 20151






