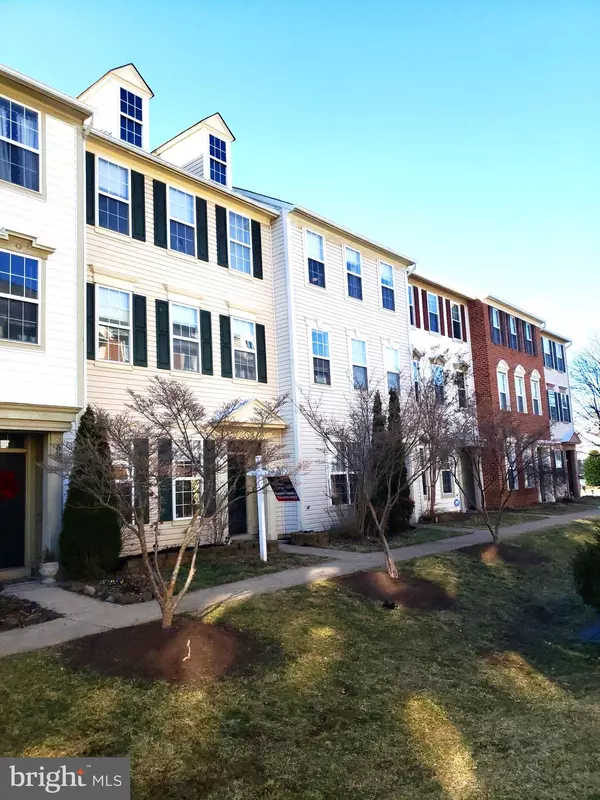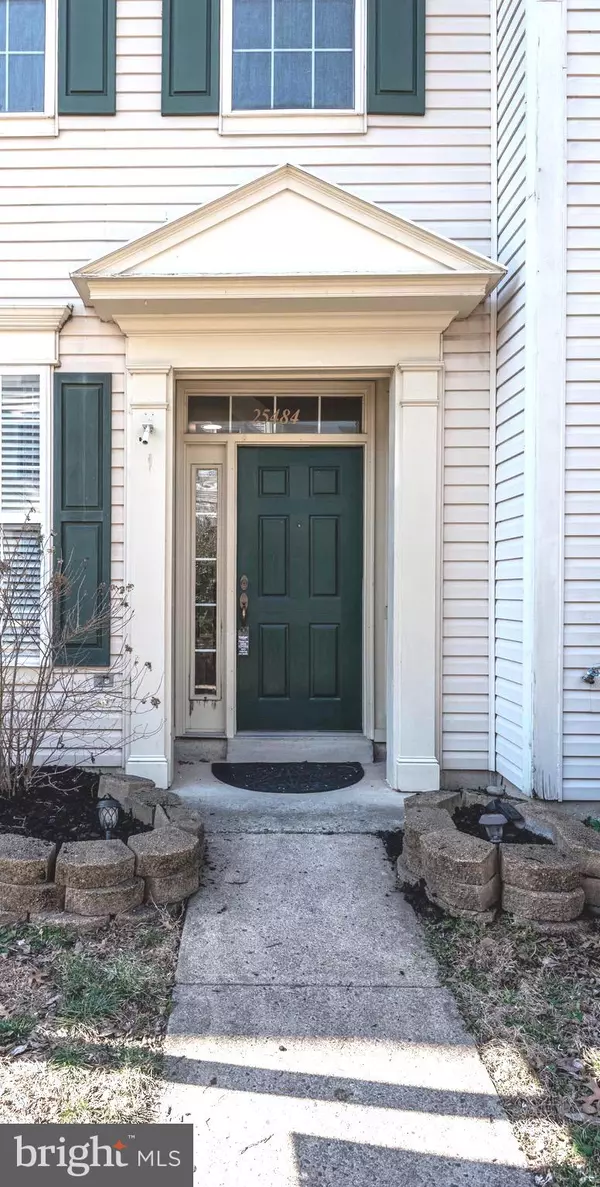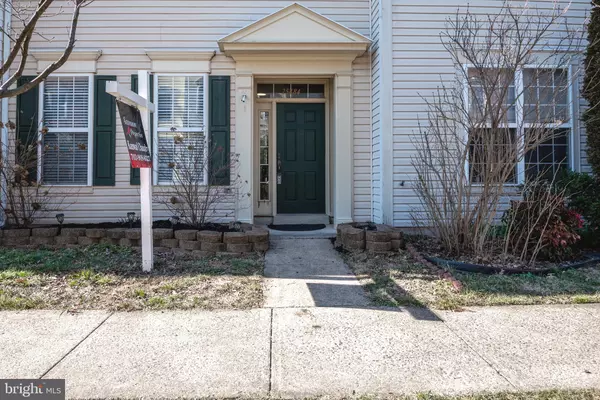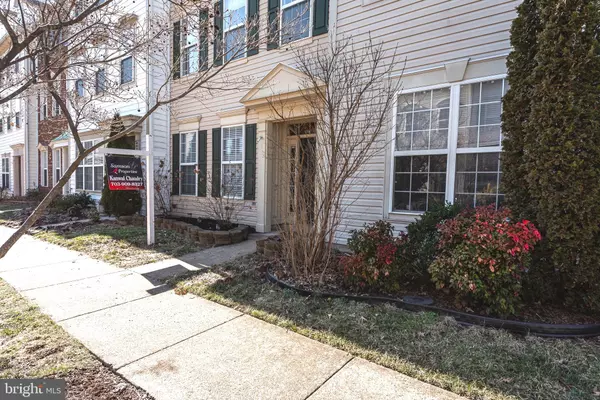$578,500
$525,000
10.2%For more information regarding the value of a property, please contact us for a free consultation.
3 Beds
3 Baths
2,144 SqFt
SOLD DATE : 03/11/2022
Key Details
Sold Price $578,500
Property Type Townhouse
Sub Type Interior Row/Townhouse
Listing Status Sold
Purchase Type For Sale
Square Footage 2,144 sqft
Price per Sqft $269
Subdivision South Riding
MLS Listing ID VALO2019366
Sold Date 03/11/22
Style Other
Bedrooms 3
Full Baths 2
Half Baths 1
HOA Fees $89/mo
HOA Y/N Y
Abv Grd Liv Area 2,144
Originating Board BRIGHT
Year Built 1997
Annual Tax Amount $5,154
Tax Year 2021
Lot Size 1,742 Sqft
Acres 0.04
Property Description
Welcome Home to this stunning 3 level townhome located in the heart of Chantilly and the very famous, South Riding subdivision. 9ft+ ceilings throughout the home! New Luxury vinyl flooring throughout the main level and brand new carpeting and paint on the upper levels. As you walk in, you will find to the left an oversized open space that can be used as a formal living, dining or even office. Straight ahead is a powder room to the right and an oversized gorgeous kitchen with granite countertops, 42 inch cabinets, stainless steel appliances and a huge walk-in pantry. This open concept allows the breakfast area, family room and kitchen to merge, allowing everyone to communicate easily no matter where they are. The sunlit family room features a built in fireplace for warmth during the winter season. The deck off of the breakfast area leads to the rear part of the home, where the detached 2 car garage is located. As you go upstairs, towards the left you will see an a loft/den, which can be easily converted into a 4th bedroom. Across the hall is the master bedroom along with the master bathroom with dual sink vanities, separate tub and shower and consists of 3 large walk-in closets, of which one can be connected to the loft if ever made into a bedroom. An oversized laundry room can also be found on this level. Two additional bedrooms with walk in closets ,jack-and-jill bathroom w/ separate vanities for each room and an oversized rec room are located on the 3rd level. Close proximity to Wash. Dulles Int'l airport, route 28, route 50, 66 and many other shopping centers.
Location
State VA
County Loudoun
Zoning 05
Interior
Hot Water Natural Gas
Heating Forced Air
Cooling Central A/C
Fireplaces Number 1
Heat Source Natural Gas
Exterior
Parking Features Garage - Rear Entry
Garage Spaces 2.0
Water Access N
Accessibility 2+ Access Exits
Total Parking Spaces 2
Garage Y
Building
Story 3
Foundation Other
Sewer Public Septic, Public Sewer
Water Public
Architectural Style Other
Level or Stories 3
Additional Building Above Grade, Below Grade
New Construction N
Schools
School District Loudoun County Public Schools
Others
Senior Community No
Tax ID 128256212000
Ownership Fee Simple
SqFt Source Assessor
Special Listing Condition Standard
Read Less Info
Want to know what your home might be worth? Contact us for a FREE valuation!

Our team is ready to help you sell your home for the highest possible price ASAP

Bought with Mary E Whitehead • RE/MAX Gateway, LLC

"My job is to find and attract mastery-based agents to the office, protect the culture, and make sure everyone is happy! "
14291 Park Meadow Drive Suite 500, Chantilly, VA, 20151






