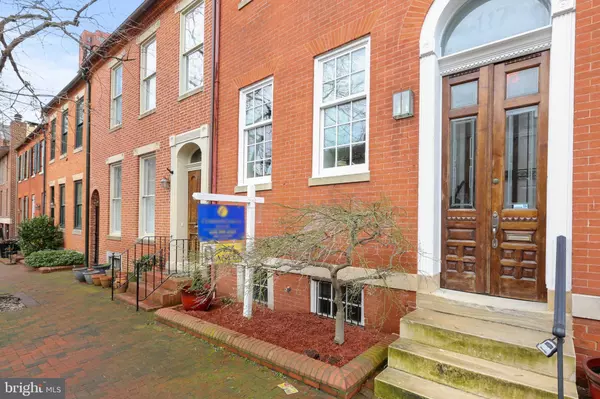$555,000
$549,000
1.1%For more information regarding the value of a property, please contact us for a free consultation.
3 Beds
3 Baths
2,468 SqFt
SOLD DATE : 05/06/2022
Key Details
Sold Price $555,000
Property Type Townhouse
Sub Type Interior Row/Townhouse
Listing Status Sold
Purchase Type For Sale
Square Footage 2,468 sqft
Price per Sqft $224
Subdivision Otterbein
MLS Listing ID MDBA2039046
Sold Date 05/06/22
Style Traditional
Bedrooms 3
Full Baths 2
Half Baths 1
HOA Fees $23/ann
HOA Y/N Y
Abv Grd Liv Area 2,468
Originating Board BRIGHT
Year Built 1812
Annual Tax Amount $9,128
Tax Year 2021
Lot Size 2 Sqft
Property Description
Welcome to 117 W. Barre St. located in beautiful historic Otterbein (a CHAP historic district). If you are looking for a stunning backyard oasis, look no further as this home has a gorgeous and beautifully maintained exterior yard that will transport you into another world. Not only that, but the home backs up to Homesteader Park so it’s all green space! One of the best features of this circa 1812 home is that it’s a LEGAL 2-UNIT property! Upon entering, you easily have the option to use the downstairs “unit” as a private and legally rentable studio, equipped with all new flooring, a brand new kitchen and updated bathroom OR you can use it as extra living space. There are two fireplaces (downstairs sold as-is) and a beautiful exposed brick wall. In the main space, there is a gorgeous atrium with a huge skylight that lets in so much natural light. The main living space consists of 2 bedrooms, 1.5 bathrooms PLUS a small upstairs open loft area. All new hardwood flooring has been installed upstairs, all bathrooms have been updated and the windows have been recently replaced. In total, the home has 3 beds, 2.5 baths PLUS a large full basement that could easily be finished to create additional living space. Over 2,400 square feet in total, this home is not to be missed. Finally, this location is so convenient - it's literally a 5 minute walk to the MARC train, light rail, Camden yards and all of the best restaurants and destinations that Baltimore has to offer! Schedule your private tour today!
Location
State MD
County Baltimore City
Zoning R-8
Rooms
Basement Interior Access, Shelving, Space For Rooms
Main Level Bedrooms 1
Interior
Interior Features 2nd Kitchen, Breakfast Area, Built-Ins, Crown Moldings, Dining Area, Floor Plan - Open, Recessed Lighting, Skylight(s), Studio, Wood Floors
Hot Water Electric
Heating Central
Cooling Central A/C
Flooring Hardwood
Fireplaces Number 2
Furnishings No
Fireplace Y
Heat Source Electric
Laundry Dryer In Unit, Washer In Unit
Exterior
Water Access N
Accessibility None
Garage N
Building
Story 4
Foundation Brick/Mortar
Sewer Public Sewer
Water Public
Architectural Style Traditional
Level or Stories 4
Additional Building Above Grade, Below Grade
Structure Type Brick
New Construction N
Schools
School District Baltimore City Public Schools
Others
Senior Community No
Tax ID 0322080874 005
Ownership Fee Simple
SqFt Source Estimated
Special Listing Condition Standard
Read Less Info
Want to know what your home might be worth? Contact us for a FREE valuation!

Our team is ready to help you sell your home for the highest possible price ASAP

Bought with P. Kenerick Maher • Monument Sotheby's International Realty

"My job is to find and attract mastery-based agents to the office, protect the culture, and make sure everyone is happy! "
14291 Park Meadow Drive Suite 500, Chantilly, VA, 20151






