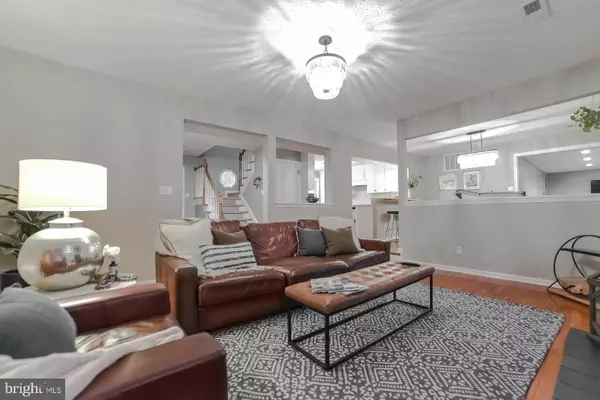$404,823
$390,000
3.8%For more information regarding the value of a property, please contact us for a free consultation.
3 Beds
3 Baths
2,014 SqFt
SOLD DATE : 12/09/2021
Key Details
Sold Price $404,823
Property Type Single Family Home
Sub Type Detached
Listing Status Sold
Purchase Type For Sale
Square Footage 2,014 sqft
Price per Sqft $201
Subdivision Elm Court Of Wildewood
MLS Listing ID MDSM2002810
Sold Date 12/09/21
Style Cape Cod
Bedrooms 3
Full Baths 3
HOA Fees $33/ann
HOA Y/N Y
Abv Grd Liv Area 2,014
Originating Board BRIGHT
Year Built 1988
Annual Tax Amount $3,096
Tax Year 2020
Lot Size 0.661 Acres
Acres 0.66
Property Description
Delightful Wildewood Cape, nestled in the woods! Enjoy a half-acre+ of privacy in this wonderful end-of-cul-de-sac location. This 3-bdrm, 3-ba home has gorgeous updates at every turn! A new kitchen, new flooring, bath and fixture updates... but it's not all cosmetic! A new roof in 2017, new HVAC last year, new insulated garage doors... the list is long! Main-level BR w/WIC & laundry room. Hardwood thru foyer/LR/DR/KT/FR. Open concept. Sparkling new kitchen features Quartz counters, stainless appliances, tile backsplash, soft close drawers & cabinets. Great for entertaining, the big family rm leads out to brick patio that backs to trees. Two BRs w/ double closets & full bath upstairs. Get cozy in front of the wood-burning FP in living rm. 3rd full bath and mudroom between FR and garage. Oversize, insulated 2+ car garage with new jack-style door lifts. Custom blinds, smart lights, USB outlets, this home checks the boxes! Request a showing today.
Location
State MD
County Saint Marys
Zoning RL
Rooms
Other Rooms Living Room, Dining Room, Primary Bedroom, Bedroom 2, Bedroom 3, Kitchen, Family Room, Laundry, Other, Bathroom 1, Bathroom 2, Bathroom 3
Main Level Bedrooms 1
Interior
Interior Features Dining Area, Breakfast Area, Entry Level Bedroom, Wood Floors, Floor Plan - Open
Hot Water Electric
Heating Heat Pump(s), Zoned
Cooling Zoned, Central A/C
Fireplaces Number 1
Fireplaces Type Wood
Equipment Dishwasher, Disposal, Oven/Range - Electric, Refrigerator, Dryer, Range Hood, Washer, Water Heater, Built-In Microwave
Fireplace Y
Appliance Dishwasher, Disposal, Oven/Range - Electric, Refrigerator, Dryer, Range Hood, Washer, Water Heater, Built-In Microwave
Heat Source Electric
Laundry Main Floor
Exterior
Exterior Feature Patio(s)
Parking Features Garage Door Opener
Garage Spaces 2.0
Amenities Available Common Grounds, Pool Mem Avail, Jog/Walk Path, Baseball Field, Tot Lots/Playground
Water Access N
View Trees/Woods
Accessibility None
Porch Patio(s)
Attached Garage 2
Total Parking Spaces 2
Garage Y
Building
Lot Description Backs to Trees, Cul-de-sac
Story 2
Foundation Crawl Space
Sewer Public Sewer
Water Public
Architectural Style Cape Cod
Level or Stories 2
Additional Building Above Grade, Below Grade
New Construction N
Schools
Elementary Schools Evergreen
Middle Schools Esperanza
High Schools Leonardtown
School District St. Mary'S County Public Schools
Others
HOA Fee Include Common Area Maintenance,Trash
Senior Community No
Tax ID 1908091625
Ownership Fee Simple
SqFt Source Assessor
Special Listing Condition Standard
Read Less Info
Want to know what your home might be worth? Contact us for a FREE valuation!

Our team is ready to help you sell your home for the highest possible price ASAP

Bought with Angela M Carle • EXIT By the Bay Realty

"My job is to find and attract mastery-based agents to the office, protect the culture, and make sure everyone is happy! "
14291 Park Meadow Drive Suite 500, Chantilly, VA, 20151






