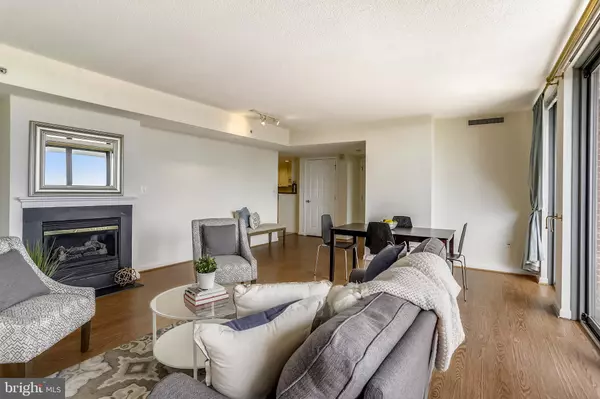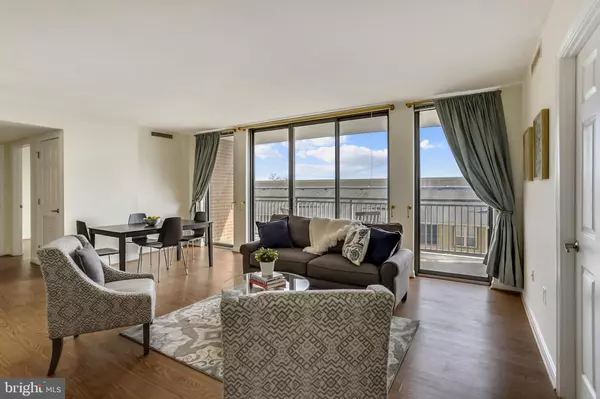$520,000
$520,000
For more information regarding the value of a property, please contact us for a free consultation.
2 Beds
2 Baths
1,318 SqFt
SOLD DATE : 03/29/2022
Key Details
Sold Price $520,000
Property Type Condo
Sub Type Condo/Co-op
Listing Status Sold
Purchase Type For Sale
Square Footage 1,318 sqft
Price per Sqft $394
Subdivision Gallery At White Flint
MLS Listing ID MDMC2039850
Sold Date 03/29/22
Style Unit/Flat
Bedrooms 2
Full Baths 2
Condo Fees $550/mo
HOA Y/N N
Abv Grd Liv Area 1,318
Originating Board BRIGHT
Year Built 2001
Annual Tax Amount $5,344
Tax Year 2021
Property Description
Wonderful opportunity to own a 2 bedroom, 2 bath condo in an amazing North Bethesda location. Convenient to so much Pike and Rose, Downtown Bethesda, Harris Teeter and a few blocks to White Flint metro station. Unit opens to kitchen complete with granite countertops, gas range and loads of white cabinetry. Large great room with high ceilings, gas fireplace and access to private balcony. Primary bedroom is light and bright and features large walk-in closet, and beautifully updated ensuite full bath. Guest bedroom is equally large with direct access to 2nd renovated full bath which also provides access to the great room. Laundry is conveniently located in unit. Unit has been recently painted throughout and offers new microwave and hot water heater (2020). The Gallery at White Flint has a 24 hour front desk concierge; community room w/its own kitchen and pool table; reading room; fitness center; movie theater room, pool, and more. Unit includes TWO garage parking spaces, and storage locker.
Location
State MD
County Montgomery
Zoning TSM
Rooms
Main Level Bedrooms 2
Interior
Interior Features Combination Dining/Living, Combination Kitchen/Living, Family Room Off Kitchen, Floor Plan - Open, Floor Plan - Traditional, Upgraded Countertops, Walk-in Closet(s), Wood Floors
Hot Water Natural Gas
Heating Forced Air
Cooling Central A/C
Fireplaces Type Gas/Propane
Equipment Built-In Microwave, Dishwasher, Disposal, Dryer, Oven/Range - Gas, Washer, Water Heater
Fireplace Y
Appliance Built-In Microwave, Dishwasher, Disposal, Dryer, Oven/Range - Gas, Washer, Water Heater
Heat Source Natural Gas
Laundry Dryer In Unit, Washer In Unit
Exterior
Parking Features Underground
Garage Spaces 2.0
Amenities Available Common Grounds, Exercise Room, Pool - Outdoor, Reserved/Assigned Parking, Security, Elevator, Library, Meeting Room, Party Room
Water Access N
Accessibility None
Total Parking Spaces 2
Garage N
Building
Story 1
Unit Features Hi-Rise 9+ Floors
Sewer Public Sewer
Water Public
Architectural Style Unit/Flat
Level or Stories 1
Additional Building Above Grade, Below Grade
New Construction N
Schools
School District Montgomery County Public Schools
Others
Pets Allowed Y
HOA Fee Include Common Area Maintenance,Insurance,Management,Parking Fee,Pool(s),Reserve Funds,Snow Removal,Trash,Ext Bldg Maint,Health Club,Lawn Maintenance
Senior Community No
Tax ID 160403476030
Ownership Condominium
Special Listing Condition Standard
Pets Allowed Cats OK, Dogs OK
Read Less Info
Want to know what your home might be worth? Contact us for a FREE valuation!

Our team is ready to help you sell your home for the highest possible price ASAP

Bought with Margaret N Percesepe • Washington Fine Properties, LLC

"My job is to find and attract mastery-based agents to the office, protect the culture, and make sure everyone is happy! "
14291 Park Meadow Drive Suite 500, Chantilly, VA, 20151






