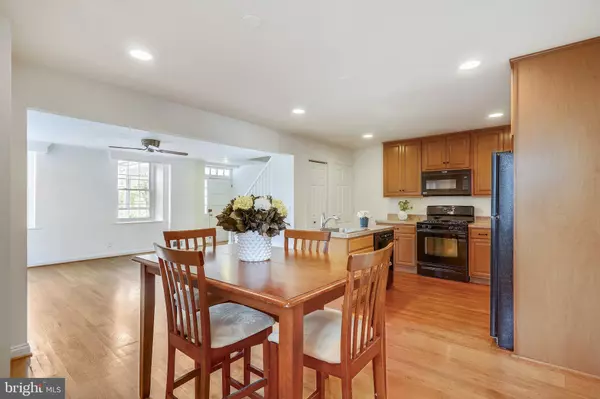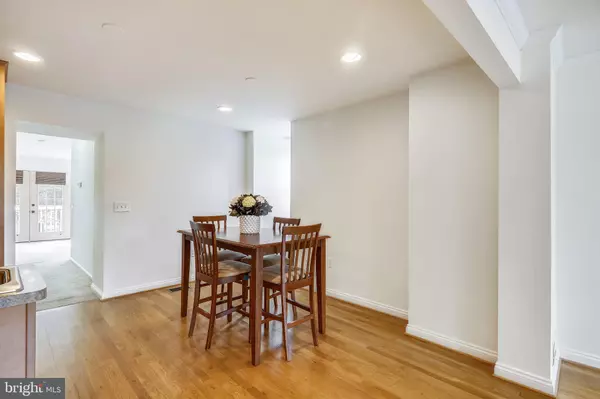$425,000
$435,000
2.3%For more information regarding the value of a property, please contact us for a free consultation.
4 Beds
3 Baths
2,636 SqFt
SOLD DATE : 12/31/2021
Key Details
Sold Price $425,000
Property Type Single Family Home
Sub Type Twin/Semi-Detached
Listing Status Sold
Purchase Type For Sale
Square Footage 2,636 sqft
Price per Sqft $161
Subdivision None Available
MLS Listing ID MDPG2016132
Sold Date 12/31/21
Style Colonial
Bedrooms 4
Full Baths 3
HOA Y/N N
Abv Grd Liv Area 2,636
Originating Board BRIGHT
Year Built 1900
Annual Tax Amount $5,947
Tax Year 2020
Lot Size 7,815 Sqft
Acres 0.18
Property Description
Historic Laurel, Structural Stone Built, End Unit! This home doubled in size in 2009 and has been updated throughout. The main level features an open floor plan with hardwood floors, a living room, dining room and kitchen with 42" maple cabinets, gas cooking and a center Island. As you walk into the addition you will find the bedroom, mud room/laundry room, family room, and full bathroom. The back of the house is bright with many windows, two doors to access the back yard and the convenient off street parking area. The upper level features a primary suite, with a full en suite bathroom, walk in closet and again lots of windows. There is a loft area outside the primary suite, which is a great spot to relax and watch tv or read a book, a full bathroom and the 3rd bedroom, which is a great size. The top floor features the 4th bedroom that could fit a couple beds if you need extra space. Exterior features include a structural stone exterior for the original house and vinyl siding on the addition. A driveway that runs up the right side of the property and has an access out to the rear alley which adjoins St. Mary's. There is room for three or four cars off the driveway, a tool shed and a nice flat back yard with mature trees. This location off Historic Main Street in Laurel and is just under a mile to the MARC train. You have easy access to 95 to get to D.C. or Baltimore, access to Rt.32 to get to Ft. Meade or west to Rt. 70. Head north or south up the 29 corridor to get to Silver Spring or Ellicott city. Great opportunity to own a historic property!
Location
State MD
County Prince Georges
Zoning LAUR
Rooms
Other Rooms Loft
Basement Other
Main Level Bedrooms 1
Interior
Interior Features Attic/House Fan, Kitchen - Gourmet, Kitchen - Table Space, Combination Dining/Living, Crown Moldings, Primary Bath(s)
Hot Water Natural Gas
Heating Forced Air
Cooling Central A/C
Flooring Hardwood, Carpet
Fireplaces Number 1
Fireplace Y
Window Features Insulated
Heat Source Natural Gas
Laundry Main Floor
Exterior
Garage Spaces 4.0
Water Access N
Roof Type Asphalt
Accessibility None
Total Parking Spaces 4
Garage N
Building
Lot Description Landscaping
Story 3
Foundation Stone
Sewer Public Sewer
Water Public
Architectural Style Colonial
Level or Stories 3
Additional Building Above Grade, Below Grade
Structure Type Dry Wall
New Construction N
Schools
School District Prince George'S County Public Schools
Others
Pets Allowed Y
Senior Community No
Tax ID 17101084219
Ownership Fee Simple
SqFt Source Assessor
Acceptable Financing Cash, Conventional, FHA, VA
Horse Property N
Listing Terms Cash, Conventional, FHA, VA
Financing Cash,Conventional,FHA,VA
Special Listing Condition Standard
Pets Allowed No Pet Restrictions
Read Less Info
Want to know what your home might be worth? Contact us for a FREE valuation!

Our team is ready to help you sell your home for the highest possible price ASAP

Bought with Kyle Thrush • Cummings & Co. Realtors

"My job is to find and attract mastery-based agents to the office, protect the culture, and make sure everyone is happy! "
14291 Park Meadow Drive Suite 500, Chantilly, VA, 20151






