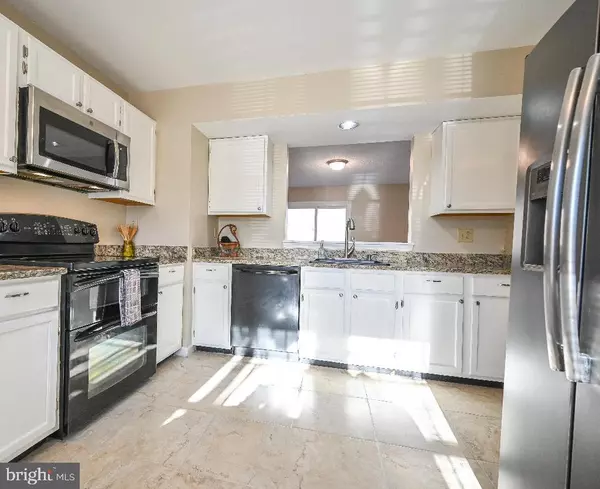$341,000
$329,000
3.6%For more information regarding the value of a property, please contact us for a free consultation.
3 Beds
4 Baths
1,640 SqFt
SOLD DATE : 04/12/2022
Key Details
Sold Price $341,000
Property Type Townhouse
Sub Type Interior Row/Townhouse
Listing Status Sold
Purchase Type For Sale
Square Footage 1,640 sqft
Price per Sqft $207
Subdivision Highpointe
MLS Listing ID VAST2008602
Sold Date 04/12/22
Style Villa
Bedrooms 3
Full Baths 2
Half Baths 2
HOA Fees $70/mo
HOA Y/N Y
Abv Grd Liv Area 1,640
Originating Board BRIGHT
Year Built 1990
Annual Tax Amount $1,853
Tax Year 2021
Lot Size 1,637 Sqft
Acres 0.04
Property Description
Welcome home to this bright and clean townhouse close to commuter lots and shopping. This home has updated flooring in the kitchen, living area and bathrooms as well as new carpet throughout. With newer appliances, a double oven convection range, new dishwasher and granite countertops, this kitchen is ready for the chef of the house to whip up a great meal. The large deck (redone with TREX decking) backs to woods and includes steps to the fenced yard to allow for great barbecues with friends in the Springtime. Upstairs, the main bedroom boasts a walk in closet and en-suite with a tiled shower and new vanity. There are two smaller bedrooms and a full guest bath on that level as well. In the lower level of the home is a finished space for a den or playroom with a sliding door to the backyard. There is plenty of storage in unfinished area and a full sized washer and dryer. The house has 2 assigned parking spots and many visitor spots available close by.
There is a Tot Lot and sport court very close to the home. HVAC has just been serviced and has a 1 year service contract that transfers to new owner. Windows on the front of the house and Sliding doors on main level are 2 years old.
Location
State VA
County Stafford
Zoning R2
Rooms
Basement Connecting Stairway, Rear Entrance, Unfinished, Walkout Level
Interior
Interior Features Kitchen - Table Space, Dining Area, Primary Bath(s)
Hot Water Electric
Heating Heat Pump(s)
Cooling Central A/C
Flooring Carpet, Tile/Brick, Vinyl
Equipment Oven/Range - Electric, Refrigerator, Microwave, Dishwasher, Disposal, Dryer, Washer
Fireplace N
Appliance Oven/Range - Electric, Refrigerator, Microwave, Dishwasher, Disposal, Dryer, Washer
Heat Source Electric
Exterior
Fence Rear, Wood
Water Access N
Roof Type Asphalt
Street Surface Paved
Accessibility None
Road Frontage Public
Garage N
Building
Story 2
Foundation Block, Other
Sewer Public Sewer
Water Public
Architectural Style Villa
Level or Stories 2
Additional Building Above Grade, Below Grade
New Construction N
Schools
Elementary Schools Kate Waller Barrett
Middle Schools H. H. Poole
High Schools North Stafford
School District Stafford County Public Schools
Others
Senior Community No
Tax ID 20V 150
Ownership Fee Simple
SqFt Source Assessor
Acceptable Financing Cash, Conventional, FHA, USDA, VA
Listing Terms Cash, Conventional, FHA, USDA, VA
Financing Cash,Conventional,FHA,USDA,VA
Special Listing Condition Standard
Read Less Info
Want to know what your home might be worth? Contact us for a FREE valuation!

Our team is ready to help you sell your home for the highest possible price ASAP

Bought with Non Member • Non Subscribing Office

"My job is to find and attract mastery-based agents to the office, protect the culture, and make sure everyone is happy! "
14291 Park Meadow Drive Suite 500, Chantilly, VA, 20151






