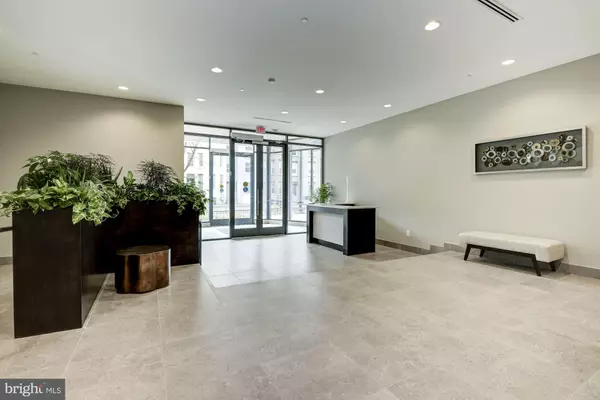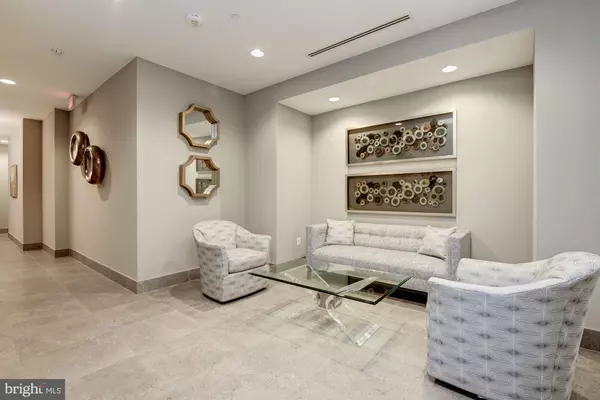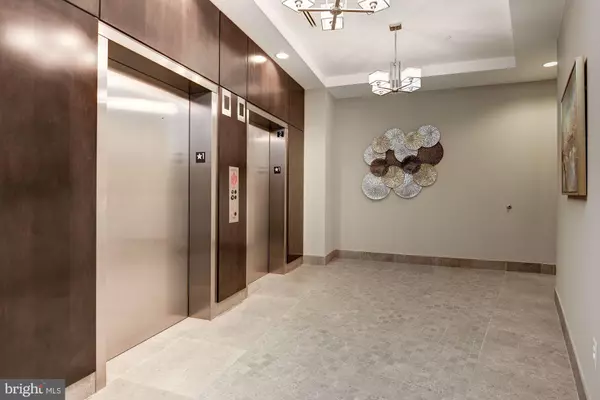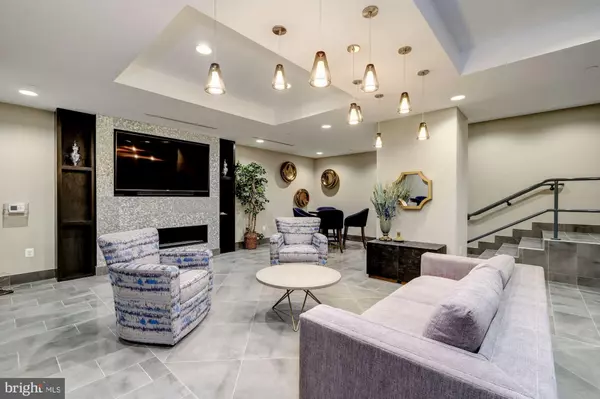$709,900
$674,900
5.2%For more information regarding the value of a property, please contact us for a free consultation.
2 Beds
3 Baths
1,119 SqFt
SOLD DATE : 05/13/2022
Key Details
Sold Price $709,900
Property Type Condo
Sub Type Condo/Co-op
Listing Status Sold
Purchase Type For Sale
Square Footage 1,119 sqft
Price per Sqft $634
Subdivision Noma
MLS Listing ID DCDC2037196
Sold Date 05/13/22
Style Contemporary
Bedrooms 2
Full Baths 2
Half Baths 1
Condo Fees $455/mo
HOA Y/N N
Abv Grd Liv Area 1,119
Originating Board BRIGHT
Year Built 2020
Tax Year 2022
Property Description
Large 2 Bedroom/2.5 Bath at The Lexicon, now over 85% sold! New full-service building in the heart of NoMa close to NoMa Metro (Red Line), Union Market & Trader Joes. Embrace the luxury of space w/huge chefs kitchen & private balcony in quiet corner of building. Closets galore & ensuite baths including primary bath w/jetted tub & separate shower. This spectacular floorplan is nearly sold out! Tour staged model (sold) & this unit today!
Location
State DC
County Washington
Zoning MIXED USE
Direction North
Rooms
Main Level Bedrooms 2
Interior
Interior Features Combination Dining/Living, Combination Kitchen/Living, Flat, Floor Plan - Open, Kitchen - Gourmet, Recessed Lighting, Sprinkler System, Tub Shower, Walk-in Closet(s), Window Treatments, Wood Floors
Hot Water Natural Gas
Heating Forced Air
Cooling Central A/C
Flooring Hardwood, Wood, Ceramic Tile
Equipment Built-In Microwave, Dishwasher, Disposal, Dryer - Front Loading, Icemaker, Microwave, Oven/Range - Gas, Stainless Steel Appliances, Washer - Front Loading
Furnishings No
Fireplace N
Window Features Double Pane,Insulated,Screens,Sliding
Appliance Built-In Microwave, Dishwasher, Disposal, Dryer - Front Loading, Icemaker, Microwave, Oven/Range - Gas, Stainless Steel Appliances, Washer - Front Loading
Heat Source Natural Gas
Laundry Dryer In Unit, Has Laundry, Main Floor, Washer In Unit
Exterior
Exterior Feature Balcony
Amenities Available Community Center, Concierge, Elevator, Exercise Room, Fax/Copying, Fitness Center, Meeting Room, Party Room, Pool - Outdoor, Swimming Pool
Water Access N
View City
Accessibility None
Porch Balcony
Garage N
Building
Story 1
Unit Features Hi-Rise 9+ Floors
Sewer Public Sewer
Water Public
Architectural Style Contemporary
Level or Stories 1
Additional Building Above Grade
Structure Type Dry Wall
New Construction Y
Schools
School District District Of Columbia Public Schools
Others
Pets Allowed Y
HOA Fee Include Common Area Maintenance,Ext Bldg Maint,Gas,Heat,Insurance,Lawn Maintenance,Management,Pool(s),Reserve Funds,Snow Removal,Trash,Water
Senior Community No
Tax ID 3516//2076
Ownership Condominium
Security Features Carbon Monoxide Detector(s),Desk in Lobby,Exterior Cameras,Fire Detection System,Main Entrance Lock,Smoke Detector,Sprinkler System - Indoor
Acceptable Financing Cash, FHA, VA, Conventional
Horse Property N
Listing Terms Cash, FHA, VA, Conventional
Financing Cash,FHA,VA,Conventional
Special Listing Condition Standard
Pets Allowed Cats OK, Dogs OK, Number Limit, Size/Weight Restriction
Read Less Info
Want to know what your home might be worth? Contact us for a FREE valuation!

Our team is ready to help you sell your home for the highest possible price ASAP

Bought with John A Coplen • Long & Foster Real Estate, Inc.
"My job is to find and attract mastery-based agents to the office, protect the culture, and make sure everyone is happy! "
14291 Park Meadow Drive Suite 500, Chantilly, VA, 20151






