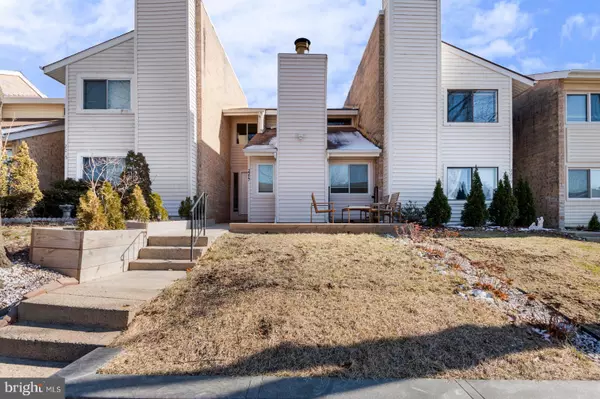$325,000
$319,900
1.6%For more information regarding the value of a property, please contact us for a free consultation.
2 Beds
2 Baths
1,150 SqFt
SOLD DATE : 03/04/2022
Key Details
Sold Price $325,000
Property Type Townhouse
Sub Type Interior Row/Townhouse
Listing Status Sold
Purchase Type For Sale
Square Footage 1,150 sqft
Price per Sqft $282
Subdivision Reflection Lake
MLS Listing ID VAFX2051086
Sold Date 03/04/22
Style Colonial
Bedrooms 2
Full Baths 1
Half Baths 1
HOA Fees $113/mo
HOA Y/N Y
Abv Grd Liv Area 1,150
Originating Board BRIGHT
Year Built 1974
Annual Tax Amount $3,728
Tax Year 2021
Lot Size 1,400 Sqft
Acres 0.03
Property Description
Sunny and spacious 2 bed 1.5 bath move in ready townhouse nestled in Reflection Lake. A charming front patio greats you and beckons you inside to find gleaming hardwood floors. The large entry way opens to the dining and spacious family rooms with abundant natural light. Step into the family room with vaulted ceilings and a cozy fireplace making this the perfect space to entertain guests. The gourmet kitchen features a modern design with open shelving, stainless steel appliances and sparkling granite counters. Just off the dining room, access the large backyard patio. A half bath and laundry completes the main level. Gleaming wood floors carry upstairs and into the 2 spacious bedrooms which share the updated hall bath. Additional updates include a new HVAC and fresh neutral paint throughout. Amenities in this community include 2 parking spaces, one assigned space (039) and the second first come first serve, outdoor pool and playgrounds just to name a few. Excellent location close to the Dulles Toll Rd, Dulles Airport and the plethora of shopping, entertainment and dining options off of Elden Street. A quick drive to Reston Town Centre and the Reston Metro. This one is a must see!
Location
State VA
County Fairfax
Zoning 181
Interior
Interior Features Dining Area, Floor Plan - Traditional, Kitchen - Gourmet, Upgraded Countertops, Wood Floors
Hot Water Electric
Heating Heat Pump(s)
Cooling Central A/C
Flooring Hardwood, Ceramic Tile
Fireplaces Number 1
Fireplaces Type Fireplace - Glass Doors, Mantel(s), Wood
Equipment Built-In Microwave, Cooktop, Dishwasher, Disposal, Dryer, Oven - Wall, Range Hood, Refrigerator, Stainless Steel Appliances, Washer
Fireplace Y
Appliance Built-In Microwave, Cooktop, Dishwasher, Disposal, Dryer, Oven - Wall, Range Hood, Refrigerator, Stainless Steel Appliances, Washer
Heat Source Electric
Laundry Main Floor
Exterior
Exterior Feature Patio(s)
Garage Spaces 1.0
Parking On Site 2
Fence Rear
Amenities Available Pool - Outdoor, Tot Lots/Playground
Water Access N
Roof Type Architectural Shingle
Accessibility None
Porch Patio(s)
Total Parking Spaces 1
Garage N
Building
Story 2
Foundation Slab
Sewer Public Sewer
Water Public
Architectural Style Colonial
Level or Stories 2
Additional Building Above Grade, Below Grade
Structure Type Vaulted Ceilings
New Construction N
Schools
Elementary Schools Hutchison
Middle Schools Herndon
High Schools Herndon
School District Fairfax County Public Schools
Others
HOA Fee Include Common Area Maintenance,Snow Removal,Trash
Senior Community No
Tax ID 0161 14 0039
Ownership Fee Simple
SqFt Source Assessor
Special Listing Condition Standard
Read Less Info
Want to know what your home might be worth? Contact us for a FREE valuation!

Our team is ready to help you sell your home for the highest possible price ASAP

Bought with Robin B Gebhardt • Pearson Smith Realty, LLC

"My job is to find and attract mastery-based agents to the office, protect the culture, and make sure everyone is happy! "
14291 Park Meadow Drive Suite 500, Chantilly, VA, 20151






