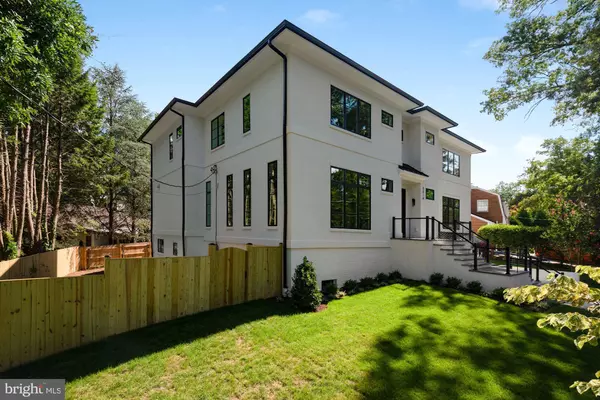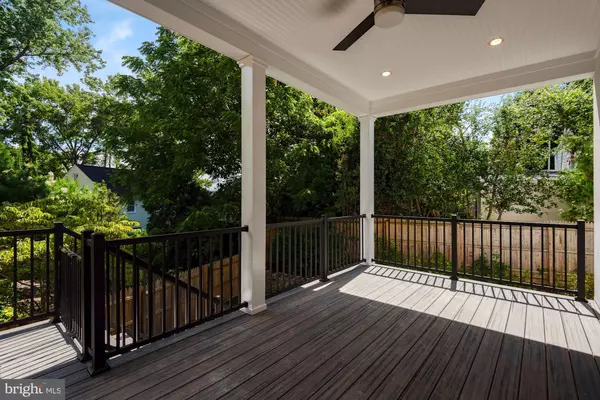$2,995,000
$2,995,000
For more information regarding the value of a property, please contact us for a free consultation.
6 Beds
7 Baths
2,216 SqFt
SOLD DATE : 08/01/2022
Key Details
Sold Price $2,995,000
Property Type Single Family Home
Sub Type Detached
Listing Status Sold
Purchase Type For Sale
Square Footage 2,216 sqft
Price per Sqft $1,351
Subdivision Fort Sumner
MLS Listing ID MDMC2023154
Sold Date 08/01/22
Style Contemporary
Bedrooms 6
Full Baths 6
Half Baths 1
HOA Y/N N
Abv Grd Liv Area 2,216
Originating Board BRIGHT
Year Built 1958
Annual Tax Amount $9,854
Tax Year 2022
Lot Size 8,932 Sqft
Acres 0.21
Property Description
Almost ready! Completion date for you to move in, July 2022. This one is simply breathtaking and can't be missed! Another Kelly Development dream home! Located in highly desirable Fort Sumner in Bethesda, this open plan residence has been completely rebuilt and reimagined, creating over 6,500 square feet of living space with 10ft ceilings on the first floor, impressive 12ft in the recreation room and 9ft on the second floor. Great for today's desired semi-urban living with up to six generously sized bedrooms, six luxurious full bathrooms plus powder room. The home also provides an elevator for easy access to the main floor bedroom/study. The plentiful bedroom count affords great flexibility for easy conversion to multiple, private home office work spaces. One of the bedrooms is tucked away on the main floor and another located in the lower level making it a perfect space for flexible floor plan needs. The property, inside & out, has everything to enjoy everyday in comfort & luxury. Located in the Walt Whitman high school district, convenient shopping at Sangamore, gourmet dining in the Palisades and downtown Bethesda, easy access to downtown via MacArthur Blvd, and wonderful recreational amenities nearby with the Capital Crescent Hiker/Biker Trail, C&O Canal and the Potomac River.
Location
State MD
County Montgomery
Zoning R90
Rooms
Basement Other
Main Level Bedrooms 1
Interior
Interior Features Attic, Breakfast Area, Combination Dining/Living, Floor Plan - Open, Kitchen - Eat-In, Kitchen - Gourmet, Kitchen - Island, Pantry, Wood Floors
Hot Water Electric
Heating Forced Air
Cooling Central A/C
Flooring Ceramic Tile, Hardwood, Other
Fireplaces Number 2
Fireplaces Type Electric, Fireplace - Glass Doors, Mantel(s)
Furnishings No
Fireplace Y
Window Features Energy Efficient
Heat Source Natural Gas
Laundry Upper Floor
Exterior
Parking Features Garage - Front Entry, Garage Door Opener, Inside Access
Garage Spaces 4.0
Utilities Available Other
Water Access N
View Street, Trees/Woods
Roof Type Architectural Shingle
Accessibility None
Attached Garage 2
Total Parking Spaces 4
Garage Y
Building
Lot Description Level, Landscaping, Premium, Rear Yard
Story 3
Foundation Concrete Perimeter, Brick/Mortar
Sewer Public Sewer
Water Public
Architectural Style Contemporary
Level or Stories 3
Additional Building Above Grade, Below Grade
Structure Type 9'+ Ceilings,Dry Wall,High
New Construction N
Schools
Elementary Schools Wood Acres
Middle Schools Thomas W. Pyle
High Schools Walt Whitman
School District Montgomery County Public Schools
Others
Pets Allowed N
Senior Community No
Tax ID 160700665241
Ownership Fee Simple
SqFt Source Assessor
Acceptable Financing Cash, Conventional, VA
Horse Property N
Listing Terms Cash, Conventional, VA
Financing Cash,Conventional,VA
Special Listing Condition Standard
Read Less Info
Want to know what your home might be worth? Contact us for a FREE valuation!

Our team is ready to help you sell your home for the highest possible price ASAP

Bought with Megan Bonanno • Long & Foster Real Estate, Inc.

"My job is to find and attract mastery-based agents to the office, protect the culture, and make sure everyone is happy! "
14291 Park Meadow Drive Suite 500, Chantilly, VA, 20151






