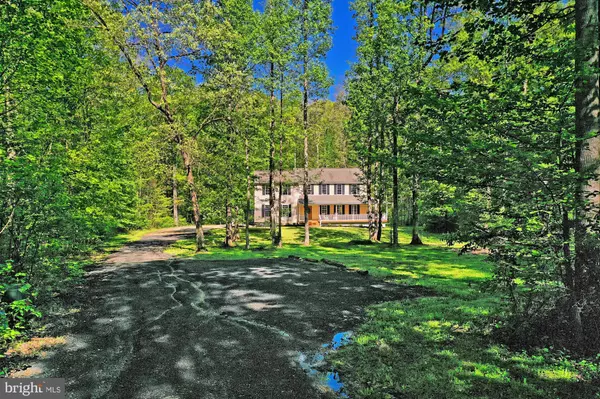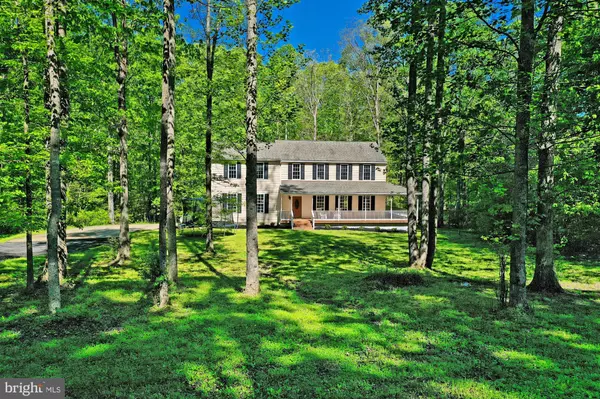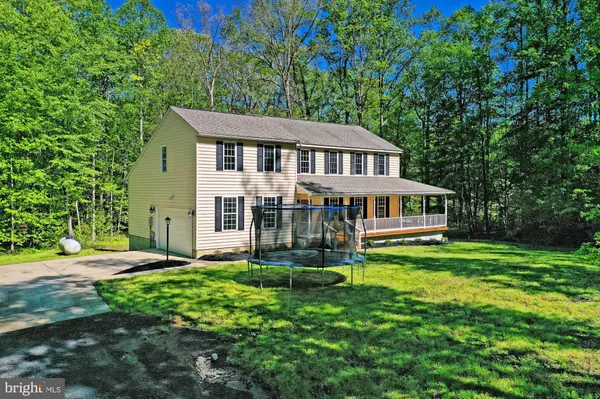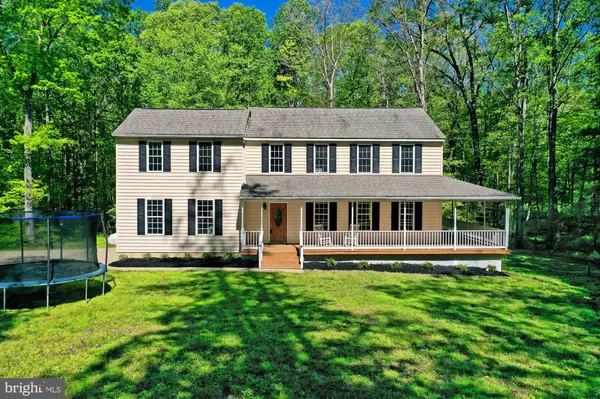$445,900
$445,900
For more information regarding the value of a property, please contact us for a free consultation.
4 Beds
4 Baths
3,631 SqFt
SOLD DATE : 07/08/2020
Key Details
Sold Price $445,900
Property Type Single Family Home
Sub Type Detached
Listing Status Sold
Purchase Type For Sale
Square Footage 3,631 sqft
Price per Sqft $122
Subdivision None Available
MLS Listing ID VAFQ163206
Sold Date 07/08/20
Style Colonial
Bedrooms 4
Full Baths 3
Half Baths 1
HOA Y/N N
Abv Grd Liv Area 2,731
Originating Board BRIGHT
Year Built 2004
Annual Tax Amount $3,845
Tax Year 2020
Lot Size 3.000 Acres
Acres 3.0
Property Description
** GORGEOUS ** UPGRADED KITCHEN ** MOVE-IN READY ** Three fully finished levels on private lot with 3+ acres, wide wrap around front porch & swing. 20 minute drive to I-95 and Hot Lanes. Comcast Gigabit (1,000 MB) broadband internet available. Tankless water heater. Hardwood floors throughout main level, NEW PAINT, NEW CARPET!! Kitchen w/ brand new Quartz countertops and brand NEW fridge. Designer epoxy farmhouse sink, glass tile backsplash, breakfast bar and room for a Kitchen table. Family Room w/vaulted ceiling and overlook from 2nd story. Formal LR & DR. Huge Master Suite w/walk-in closet & private full bath. Three (3) spacious spare bedrooms. Updated hallway bathroom. Basement features large Rec Room/Media Room, Media Room/Workout room, full bath, & laundry area. Side-load 2 car garage with concrete drive & refinished driveway. Tons of privacy & plenty of room to play!
Location
State VA
County Fauquier
Zoning RESIDENTIAL
Rooms
Other Rooms Living Room, Dining Room, Primary Bedroom, Bedroom 2, Bedroom 3, Bedroom 4, Kitchen, Game Room, Family Room, Foyer, Breakfast Room, Bathroom 2, Bonus Room, Primary Bathroom, Full Bath, Half Bath
Basement Fully Finished, Heated, Outside Entrance, Walkout Level, Windows
Interior
Interior Features Breakfast Area, Carpet, Ceiling Fan(s), Combination Dining/Living, Combination Kitchen/Dining, Combination Kitchen/Living, Dining Area, Family Room Off Kitchen, Formal/Separate Dining Room, Kitchen - Country, Kitchen - Eat-In, Kitchen - Gourmet, Kitchen - Table Space, Primary Bath(s), Pantry, Recessed Lighting, Soaking Tub, Upgraded Countertops, Walk-in Closet(s), Wood Floors
Hot Water Natural Gas
Heating Heat Pump(s)
Cooling Central A/C
Flooring Hardwood, Carpet
Equipment Dishwasher, Disposal, Icemaker, Oven/Range - Electric, Refrigerator, Built-In Microwave, Oven - Single, Stainless Steel Appliances, Water Heater - Tankless
Furnishings No
Fireplace N
Appliance Dishwasher, Disposal, Icemaker, Oven/Range - Electric, Refrigerator, Built-In Microwave, Oven - Single, Stainless Steel Appliances, Water Heater - Tankless
Heat Source Natural Gas
Laundry Basement, Hookup
Exterior
Exterior Feature Porch(es), Wrap Around
Parking Features Garage - Side Entry
Garage Spaces 2.0
Utilities Available Fiber Optics Available, Propane
Water Access N
View Trees/Woods
Roof Type Shingle
Accessibility None
Porch Porch(es), Wrap Around
Attached Garage 2
Total Parking Spaces 2
Garage Y
Building
Story 3
Sewer On Site Septic
Water Well
Architectural Style Colonial
Level or Stories 3
Additional Building Above Grade, Below Grade
New Construction N
Schools
Elementary Schools Mary Walter
Middle Schools Cedar Lee
High Schools Liberty
School District Fauquier County Public Schools
Others
Senior Community No
Tax ID 7847-94-3486
Ownership Fee Simple
SqFt Source Estimated
Horse Property N
Special Listing Condition Standard
Read Less Info
Want to know what your home might be worth? Contact us for a FREE valuation!

Our team is ready to help you sell your home for the highest possible price ASAP

Bought with Joseph O Estabrooks Jr. • Keller Williams Capital Properties

"My job is to find and attract mastery-based agents to the office, protect the culture, and make sure everyone is happy! "
14291 Park Meadow Drive Suite 500, Chantilly, VA, 20151






