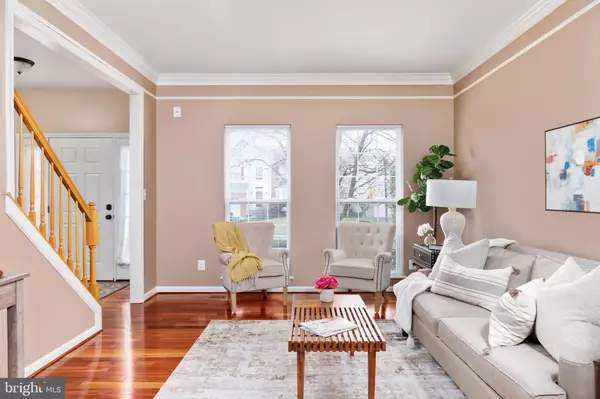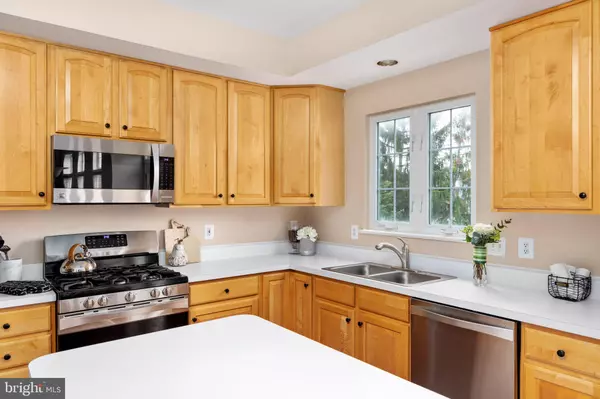$900,000
$800,000
12.5%For more information regarding the value of a property, please contact us for a free consultation.
4 Beds
3 Baths
3,431 SqFt
SOLD DATE : 04/22/2022
Key Details
Sold Price $900,000
Property Type Single Family Home
Sub Type Detached
Listing Status Sold
Purchase Type For Sale
Square Footage 3,431 sqft
Price per Sqft $262
Subdivision Ashburn Village
MLS Listing ID VALO2022046
Sold Date 04/22/22
Style Colonial
Bedrooms 4
Full Baths 2
Half Baths 1
HOA Fees $111/mo
HOA Y/N Y
Abv Grd Liv Area 2,387
Originating Board BRIGHT
Year Built 1995
Annual Tax Amount $7,149
Tax Year 2021
Lot Size 7,405 Sqft
Acres 0.17
Property Description
MULTIPLE OFFERS RECEIVED. DEADLINE FOR OFFERS HAS PASSED. NO MORE SHOWINGS. THANK YOU.
Welcome to this captivating & professionally staged home brought to you by Ariana Luxury Homes.
This spacious and beautiful brick front Rosemont Model by Ryan Homes is located in sought after Ashburn Village. You will be greeted with soaring ceilings in the 2 story foyer and gleaming hardwood floors. This well appointed home has 4 BRs/3.5BAs with 3 Fully Finished Levels. Outfitted with a large front facing office and a bright & cheery living room that can be used as flex space for todays work at home lifestyles. 3500 sq ft to fall in love with & an excellent floor plan. Thoughtfully built with a front extension & a back extension that extends the foyer and kitchen floor plan structurally, so you have room to move around.
The heart of the home features a spacious kitchen with a center island, stainless steel appliances, plenty of counter top space, and room for a large kitchen table. Separate dining room is perfect for a large gathering of family & friends. The family room located right off the kitchen has a soaring ceiling and f/p that is the perfect place to relax after a hard day!
The lower level recreation room includes ample storage, a large recreation room, game room, custom built-ins & a recently remodeled basement bathroom (2022). Entertain guests around your wet bar or throw down some Aces while playing a card game.
Beautiful curb appeal, irrigation system, large deck backing to trees & green space. Other updates include a new roof (2015), Stainless steel appliances (Fridge 2022), Hot water heater (2022) . Low $111/mo HOA gets you access to all of the Ashburn Village amenities including the Sports Pavilion, pools, private lakes, and so much more! Conveniently located near shopping, dining, schools, and major commuter routes. (Dulles Toll Road, Route 28, Route 7, and the Future Silver Line Metro.
Hangry Panda Food Truck at Open House Sunday 3/27 from 12-3pm. Complimentary for guests of the open house. Sponsored by Kara Macdonald - Potomac Title, Katie Walker - Integrity Home Mortgage
Location
State VA
County Loudoun
Zoning PDH4
Rooms
Other Rooms Living Room, Dining Room, Primary Bedroom, Bedroom 2, Bedroom 3, Bedroom 4, Kitchen, Game Room, Family Room, Foyer, Breakfast Room, Laundry, Recreation Room, Storage Room, Bathroom 2, Bathroom 3, Primary Bathroom, Half Bath
Basement English, Fully Finished, Sump Pump, Interior Access
Interior
Hot Water Natural Gas
Heating Heat Pump(s)
Cooling Central A/C
Fireplaces Number 1
Heat Source Natural Gas
Exterior
Parking Features Garage - Front Entry
Garage Spaces 2.0
Water Access N
Accessibility None
Attached Garage 2
Total Parking Spaces 2
Garage Y
Building
Story 3
Foundation Concrete Perimeter
Sewer Public Sewer
Water Public
Architectural Style Colonial
Level or Stories 3
Additional Building Above Grade, Below Grade
New Construction N
Schools
Elementary Schools Ashburn
Middle Schools Farmwell Station
High Schools Broad Run
School District Loudoun County Public Schools
Others
Senior Community No
Tax ID 058258316000
Ownership Fee Simple
SqFt Source Assessor
Special Listing Condition Standard
Read Less Info
Want to know what your home might be worth? Contact us for a FREE valuation!

Our team is ready to help you sell your home for the highest possible price ASAP

Bought with Alfred Phu Pham • Keller Williams Capital Properties
"My job is to find and attract mastery-based agents to the office, protect the culture, and make sure everyone is happy! "
14291 Park Meadow Drive Suite 500, Chantilly, VA, 20151






